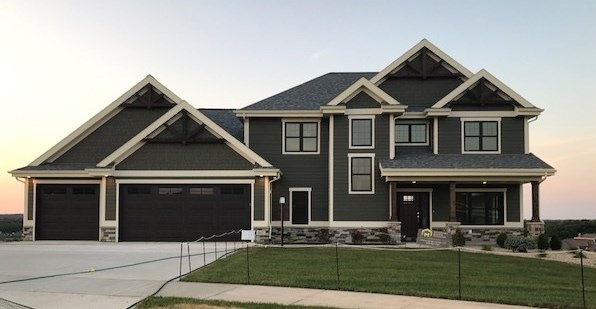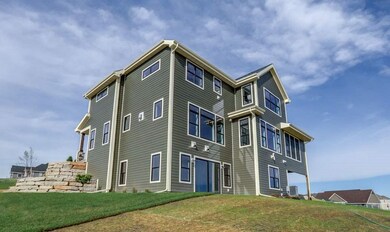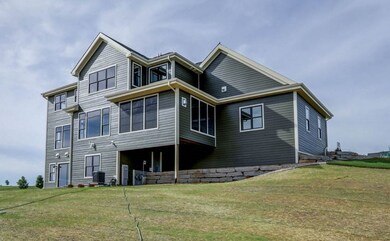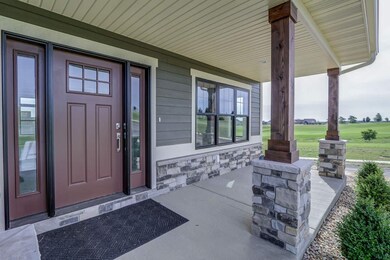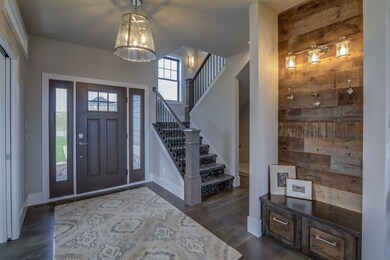
117 Camelot Cir Oregon, WI 53575
Highlights
- Open Floorplan
- Colonial Architecture
- Wood Flooring
- Rome Corners Intermediate School Rated A
- Multiple Fireplaces
- Corner Lot
About This Home
As of October 20242017 Parade of Homes. Flat driveway located on a quiet cul-de-sac. Panoramic views from the three-season screened porch with gas burning fireplace and from the kitchen/dining space. Amish-built white kitchen cabinetry and large island. Quartz counter tops with glass subway tile back splash. Wide-plank hardwood floors throughout the main floor. Dramatic great room coffered ceiling with a real-stone fireplace. Mudroom, laundry and baths feature on-trend sugarcane colored brick floors. Amish-built bookshelves and window seats in bedrooms. Zero entry master walk in shower.
Last Agent to Sell the Property
Alterra Real Estate Group LLC License #83954-94 Listed on: 05/19/2017
Home Details
Home Type
- Single Family
Est. Annual Taxes
- $193
Year Built
- Built in 2017
Lot Details
- 0.45 Acre Lot
- Cul-De-Sac
- Corner Lot
- Level Lot
HOA Fees
- $67 Monthly HOA Fees
Home Design
- Colonial Architecture
- Contemporary Architecture
- Poured Concrete
- Wood Siding
- Stone Exterior Construction
Interior Spaces
- 2,707 Sq Ft Home
- 2-Story Property
- Open Floorplan
- Multiple Fireplaces
- Gas Fireplace
- Mud Room
- Great Room
- Den
- Wood Flooring
Kitchen
- Oven or Range
- Microwave
- Freezer
- Dishwasher
- Kitchen Island
- Disposal
Bedrooms and Bathrooms
- 4 Bedrooms
- Walk-In Closet
- Primary Bathroom is a Full Bathroom
- Separate Shower in Primary Bathroom
- Bathtub
- Walk-in Shower
Laundry
- Dryer
- Washer
Basement
- Walk-Out Basement
- Basement Fills Entire Space Under The House
- Basement Ceilings are 8 Feet High
- Sump Pump
- Stubbed For A Bathroom
- Basement Windows
Parking
- 3 Car Attached Garage
- Garage ceiling height seven feet or more
- Garage Door Opener
- Driveway Level
Accessible Home Design
- Roll-in Shower
- Low Pile Carpeting
Outdoor Features
- Patio
Schools
- Call School District Elementary School
- Oregon Middle School
- Oregon High School
Utilities
- Forced Air Zoned Heating and Cooling System
- Water Softener
- Cable TV Available
Community Details
- Built by Alterra Design Homes
- Bergamont Subdivision
Ownership History
Purchase Details
Home Financials for this Owner
Home Financials are based on the most recent Mortgage that was taken out on this home.Purchase Details
Home Financials for this Owner
Home Financials are based on the most recent Mortgage that was taken out on this home.Purchase Details
Home Financials for this Owner
Home Financials are based on the most recent Mortgage that was taken out on this home.Purchase Details
Home Financials for this Owner
Home Financials are based on the most recent Mortgage that was taken out on this home.Similar Homes in Oregon, WI
Home Values in the Area
Average Home Value in this Area
Purchase History
| Date | Type | Sale Price | Title Company |
|---|---|---|---|
| Warranty Deed | $925,000 | None Listed On Document | |
| Warranty Deed | $694,500 | None Available | |
| Deed | $600,000 | -- | |
| Warranty Deed | $132,000 | None Available |
Mortgage History
| Date | Status | Loan Amount | Loan Type |
|---|---|---|---|
| Open | $870,000 | New Conventional | |
| Previous Owner | $400,000 | Construction | |
| Previous Owner | $501,500 | New Conventional | |
| Previous Owner | $584,500 | Construction |
Property History
| Date | Event | Price | Change | Sq Ft Price |
|---|---|---|---|---|
| 10/04/2024 10/04/24 | Sold | $925,000 | +8.8% | $262 / Sq Ft |
| 07/28/2024 07/28/24 | Pending | -- | -- | -- |
| 07/25/2024 07/25/24 | For Sale | $849,900 | +22.4% | $241 / Sq Ft |
| 10/27/2021 10/27/21 | Sold | $694,500 | +1.4% | $197 / Sq Ft |
| 09/29/2021 09/29/21 | Pending | -- | -- | -- |
| 09/01/2021 09/01/21 | For Sale | $685,000 | -1.4% | $194 / Sq Ft |
| 08/05/2021 08/05/21 | Off Market | $694,500 | -- | -- |
| 10/13/2017 10/13/17 | Sold | $600,000 | -6.2% | $222 / Sq Ft |
| 05/19/2017 05/19/17 | For Sale | $639,900 | -- | $236 / Sq Ft |
Tax History Compared to Growth
Tax History
| Year | Tax Paid | Tax Assessment Tax Assessment Total Assessment is a certain percentage of the fair market value that is determined by local assessors to be the total taxable value of land and additions on the property. | Land | Improvement |
|---|---|---|---|---|
| 2024 | $12,821 | $766,700 | $117,400 | $649,300 |
| 2023 | $12,391 | $766,700 | $117,400 | $649,300 |
| 2021 | $12,152 | $674,600 | $117,400 | $557,200 |
| 2020 | $11,764 | $633,300 | $117,400 | $515,900 |
| 2019 | $11,160 | $600,000 | $117,400 | $482,600 |
| 2018 | $11,342 | $600,000 | $117,400 | $482,600 |
| 2017 | $1,883 | $97,000 | $97,000 | $0 |
| 2016 | $194 | $9,700 | $9,700 | $0 |
| 2015 | $196 | $9,700 | $9,700 | $0 |
| 2014 | $195 | $9,700 | $9,700 | $0 |
| 2013 | $208 | $9,700 | $9,700 | $0 |
Agents Affiliated with this Home
-
D
Seller's Agent in 2024
Daniel Tenney
MHB Real Estate
-
C
Buyer's Agent in 2024
Chas Martin
Sprinkman Real Estate
-
D
Seller's Agent in 2021
David Mays
First Weber Inc
-
P
Seller Co-Listing Agent in 2021
Pamela Birschbach
First Weber Inc
-
C
Buyer's Agent in 2021
Chris Barreau
MHB Real Estate
-
S
Seller's Agent in 2017
Sarah Bennett
Alterra Real Estate Group LLC
Map
Source: South Central Wisconsin Multiple Listing Service
MLS Number: 1803975
APN: 0509-113-1847-1
- 130 Jwana Cir
- 971 Carnoustie Way
- 970 Carnoustie Way
- 1025 Brynhill Dr
- 963 Brynhill Dr
- 863 Augusta Dr
- 970 Brynhill Dr
- 924 Brynhill Dr
- 480 Medinah St
- 639 Bergamont Blvd
- 466 Lisa Ct
- 665 Interlachen Ave
- 270 Alpine Meadow Cir
- 168 Hickory Ct
- 290 Ash St
- 393 Riviera St
- 601 Cypress Way
- 1232 Tivoli Cir
- 1206 Tivoli Cir
- 364 Alpine Meadow Cir
