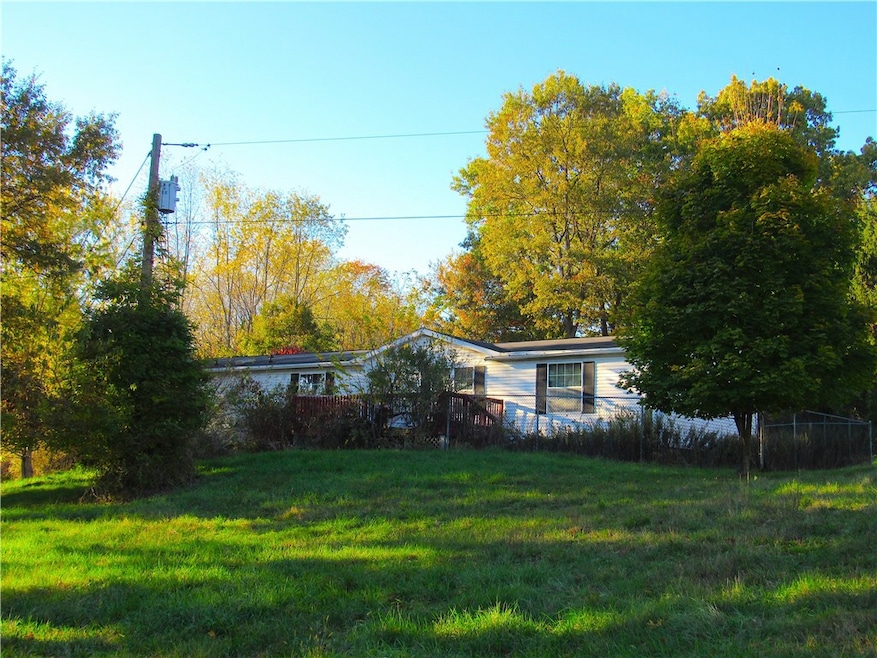117 Campbell Dr Clinton, PA 15026
Hanover Township NeighborhoodEstimated payment $1,398/month
Highlights
- Colonial Architecture
- Double Pane Windows
- Kitchen Island
- 2 Car Attached Garage
- Cooling System Mounted In Outer Wall Opening
- Forced Air Heating System
About This Home
This is an opportunity to live in a rural residential setting with all its natural charm, privacy and space on 1.69 acres. A 2002 3 Bedroom, 2 Bath manufactured home with Open Floor Design and 2 Car Garage set back off a private shared road backed by many trees. Living areas have vaulted ceilings and skylights that provide a sense of space and natural light. Numerous bulit-in cabinetry will be space savers. Primary Bath includes shower and garden style tub. Kitchen is fully equipped with cabinets, counters, an island, and a peninsula that opens to Dining and Living Room. A design that works well for a small family, a couple, or someone needing a home office/guest room. Affordable Rural Homeownership means no traffic, increased seclusion, contributing to a quieter, more peaceful living environment. Rural Residential zoning offers more flexibility and fewer restrictions. Ample space offers more outdoor activities, gardening, maybe a large deck with pool or just enjoying a larger yard.
Property Details
Home Type
- Manufactured Home
Est. Annual Taxes
- $2,216
Year Built
- Built in 2002
Lot Details
- 1.69 Acre Lot
- Lot Dimensions are 238x286
Home Design
- Colonial Architecture
- Frame Construction
- Asphalt Roof
- Vinyl Siding
Interior Spaces
- 1,960 Sq Ft Home
- 1-Story Property
- Double Pane Windows
- Window Treatments
- Window Screens
- Unfinished Basement
- Walk-Out Basement
Kitchen
- Stove
- Microwave
- Dishwasher
- Kitchen Island
Flooring
- Carpet
- Vinyl
Bedrooms and Bathrooms
- 3 Bedrooms
- 2 Full Bathrooms
Laundry
- Dryer
- Washer
Parking
- 2 Car Attached Garage
- Garage Door Opener
Utilities
- Cooling System Mounted In Outer Wall Opening
- Cooling System Mounted To A Wall/Window
- Forced Air Heating System
- Heating System Uses Oil
- Well
- Septic Tank
Map
Home Values in the Area
Average Home Value in this Area
Property History
| Date | Event | Price | List to Sale | Price per Sq Ft |
|---|---|---|---|---|
| 11/01/2025 11/01/25 | For Sale | $230,000 | -- | $117 / Sq Ft |
Source: West Penn Multi-List
MLS Number: 1729114
- 130 Patton Ln
- 000 Hookstown Grade Rd
- Lot 5 S Poplar Dr
- Lot 4 S Poplar Dr
- Lot 3 S Poplar Dr
- Lot 2 S Poplar Dr
- 3407 State Route 18
- 230 Horse Shoe Dr
- 12 Pony Ct
- 236 Horse Shoe Dr
- 6 Pony Ct
- 421 Colt Cir
- 43 Trotter Ln
- 100 Fobes Dr
- 264 Hanover Kendall Rd
- Galen Plan at The Abbey
- Hadley Plan at The Abbey
- Carlisle Plan at The Abbey
- Tucson Plan at The Abbey
- Rockford Plan at The Abbey
- 9 Trotter Ln
- 124 Clinton Lake Rd
- 1001 Birdie Dr
- 601 Flaugherty Run Rd
- 290 Shady Glen Dr
- 100 Lexington Ct
- 7005 Lafayette Square
- 1005 Autumn Woods Dr
- 19 Studa St Unit 1
- 1501 Canterbury Dr
- 164 Main St Unit 164
- 2858 Canterbury Dr
- 334 Moon Clinton Rd Unit B
- 318 Moon Clinton Rd
- 103 Elm St
- 390 U S 30 Unit A
- 390 U S 30 Unit B
- 2971 Kane Rd
- 120 Foxwood Rd
- 100 Pineridge Dr

