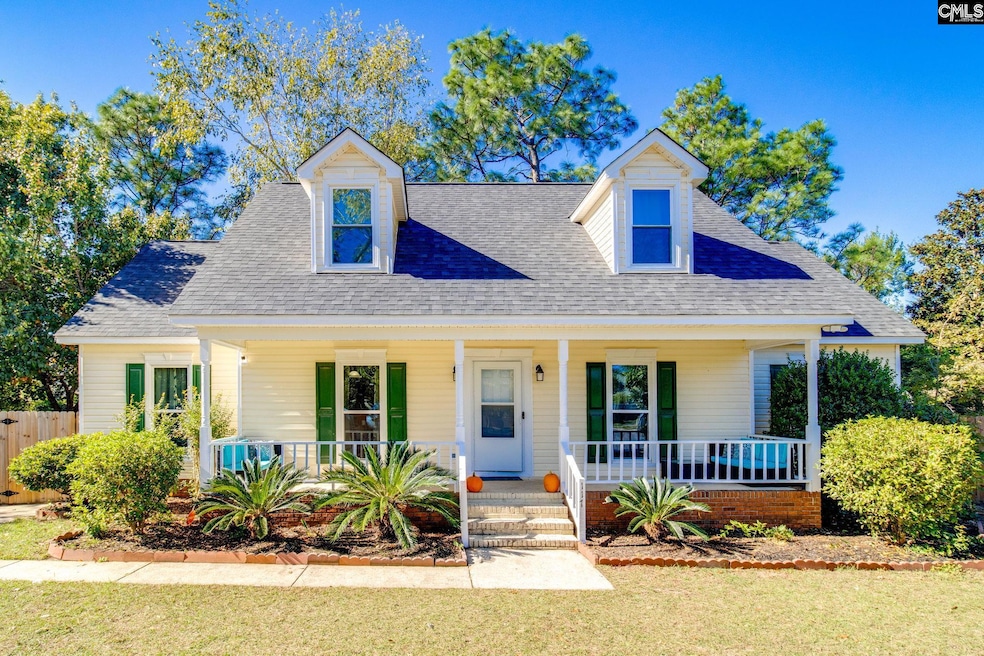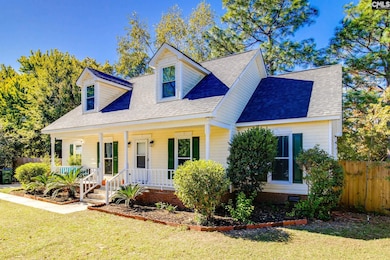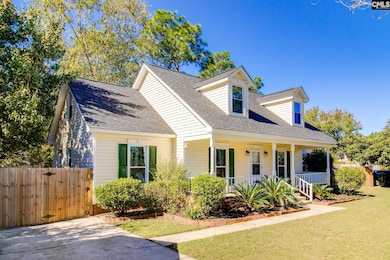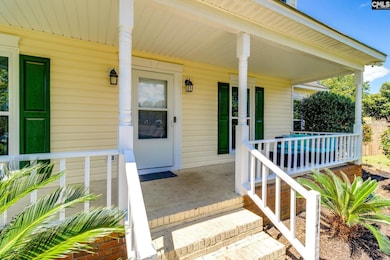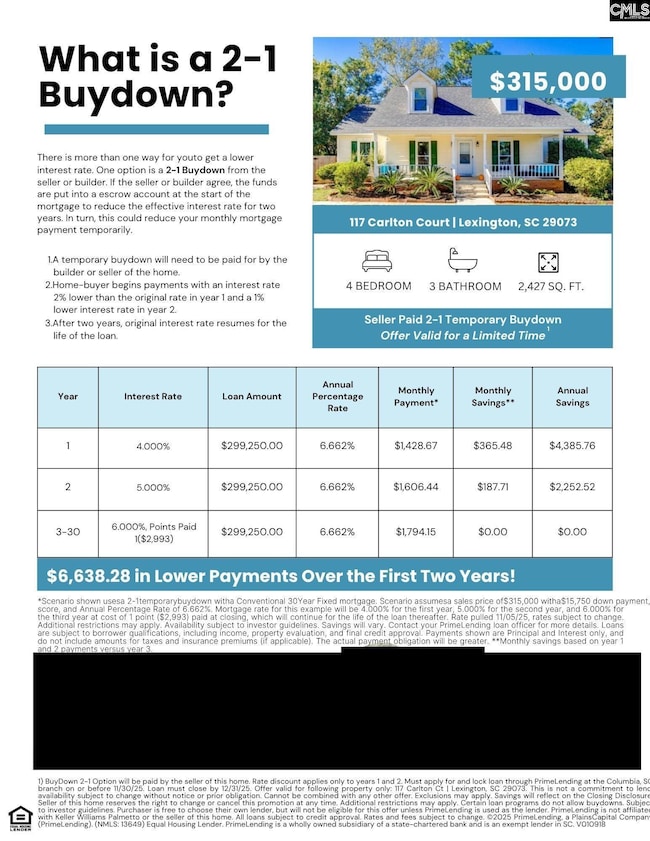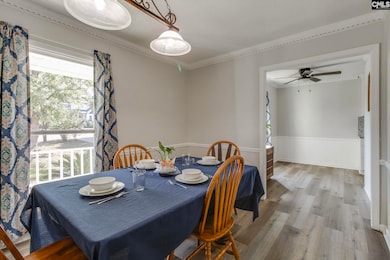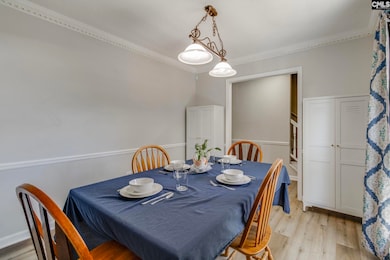117 Carlton Ct Lexington, SC 29073
Estimated payment $1,802/month
Highlights
- Popular Property
- Deck
- Bonus Room
- Cape Cod Architecture
- Main Floor Primary Bedroom
- Granite Countertops
About This Home
Brand new roof October 2025. Ask how you can get a low interest rate on this home with our partner lender! Lower rate=lower payments! This spacious 4 bedroom, 3 bathroom home is perfectly situated on a quiet cul-de-sac with a large, fully fenced lot. Inside, you'll love the new floors, fresh paint, and updated fixtures that give the home a bright, modern feel. The kitchen features granite countertops and plenty of space to cook and entertain. With a primary suite downstairs and a second primary suite upstairs with a flex space, there's room for everyone to spread out - whether you need a home office, media room, or guest retreat. The big updates are already taken care of with a brand-new HVAC unit upstairs and a 2-year-old unit downstairs. Plus, there's no HOA! This lot is large enough to park your RV on the side and still have plenty of room in your backyard for pets, playtime, and gardens. It is move-in ready and waiting for you! Don't miss the opportunity to own this updated, versatile home in a sought-after location! Disclaimer: CMLS has not reviewed and, therefore, does not endorse vendors who may appear in listings.
Home Details
Home Type
- Single Family
Est. Annual Taxes
- $1,738
Year Built
- Built in 1986
Lot Details
- 0.35 Acre Lot
- Cul-De-Sac
- Wood Fence
- Back Yard Fenced
Home Design
- Cape Cod Architecture
- Vinyl Construction Material
Interior Spaces
- 2,427 Sq Ft Home
- 2-Story Property
- Crown Molding
- Ceiling Fan
- Wood Burning Fireplace
- Living Room with Fireplace
- Bonus Room
- Luxury Vinyl Plank Tile Flooring
- Crawl Space
Kitchen
- Eat-In Kitchen
- Free-Standing Range
- Built-In Microwave
- Dishwasher
- Granite Countertops
- Granite Backsplash
- Disposal
Bedrooms and Bathrooms
- 4 Bedrooms
- Primary Bedroom on Main
- Walk-In Closet
Laundry
- Laundry on main level
- Laundry in Kitchen
Attic
- Storage In Attic
- Attic Access Panel
Home Security
- Storm Doors
- Fire and Smoke Detector
Outdoor Features
- Deck
- Covered Patio or Porch
- Rain Gutters
Schools
- White Knoll Elementary And Middle School
- White Knoll High School
Utilities
- Central Heating and Cooling System
- Cable TV Available
Community Details
- No Home Owners Association
- Hamlet West Subdivision
Map
Home Values in the Area
Average Home Value in this Area
Tax History
| Year | Tax Paid | Tax Assessment Tax Assessment Total Assessment is a certain percentage of the fair market value that is determined by local assessors to be the total taxable value of land and additions on the property. | Land | Improvement |
|---|---|---|---|---|
| 2024 | $1,738 | $11,640 | $1,400 | $10,240 |
| 2023 | $1,738 | $8,232 | $1,500 | $6,732 |
| 2022 | $3,925 | $8,232 | $1,500 | $6,732 |
| 2020 | $3,947 | $8,232 | $1,500 | $6,732 |
| 2019 | $3,828 | $7,717 | $1,200 | $6,517 |
| 2018 | $3,801 | $7,717 | $1,200 | $6,517 |
| 2017 | $3,738 | $7,717 | $1,200 | $6,517 |
| 2016 | $3,621 | $7,716 | $1,200 | $6,516 |
| 2014 | $3,497 | $8,038 | $1,200 | $6,838 |
| 2013 | -- | $8,040 | $1,200 | $6,840 |
Property History
| Date | Event | Price | List to Sale | Price per Sq Ft |
|---|---|---|---|---|
| 11/10/2025 11/10/25 | For Sale | $315,000 | -- | $130 / Sq Ft |
Purchase History
| Date | Type | Sale Price | Title Company |
|---|---|---|---|
| Deed | $291,000 | None Listed On Document | |
| Warranty Deed | $170,000 | -- | |
| Deed | $115,500 | -- |
Mortgage History
| Date | Status | Loan Amount | Loan Type |
|---|---|---|---|
| Open | $247,350 | New Conventional | |
| Previous Owner | $180,000 | Construction | |
| Closed | $15,000 | No Value Available |
Source: Consolidated MLS (Columbia MLS)
MLS Number: 621374
APN: 005526-06-019
- 3131 Emanuel Church Rd
- 142 Katie Ct
- 104 Ridge Terrace Ln
- 189 Pebble Creek Dr
- 241 Megan Ln
- 200 Pebble Creek Dr
- 254 Megan Ln
- 766 Samantha St
- 758 Samantha St
- 261 Dove Trace Dr
- 224 Ridge Terrace Ln
- 807 Daniel Lake Ct
- 811 Daniel Lake Ct
- Keowee Plan at Emanuel Creek
- Adger Plan at Emanuel Creek
- Cooper Plan at Emanuel Creek
- Murray Plan at Emanuel Creek
- Wylie Plan at Emanuel Creek
- Thurmond Plan at Emanuel Creek
- 754 Samantha St
- 3131 Emanuel Church Rd
- 207 Coronado Rd
- 236 Melon Dr
- 239 Ridge Terrace Ln
- 158 Flinchum Place
- 211 Pinebluff Ct
- 199 Kitti Wake Dr
- 124 Iron Horse Rd
- 108 Chethan Cir
- 146 Villa Ct Unit B
- 333 Finch Ln
- 313 Flushing Bay Ct
- 500 Carlen Ave
- 1651 Commendable Ct
- 1730 Tabasco Cat Rd
- 10 Carroll Ct
- 959 E Main St
- 1045 Mineral Creek Ct
- 107 Westpointe Ct Unit A
- 107 Westpointe Ct Unit B
