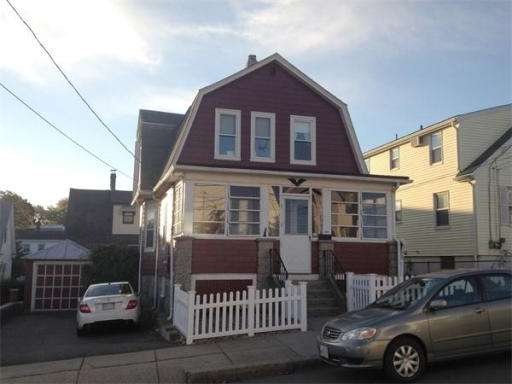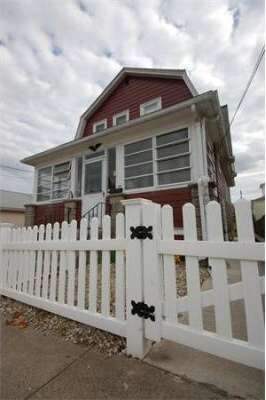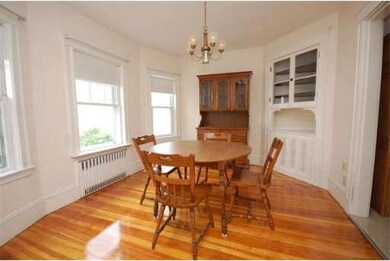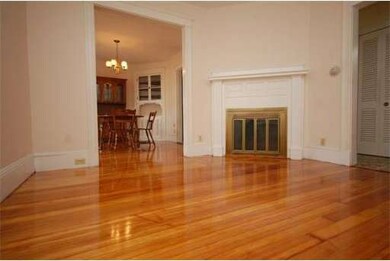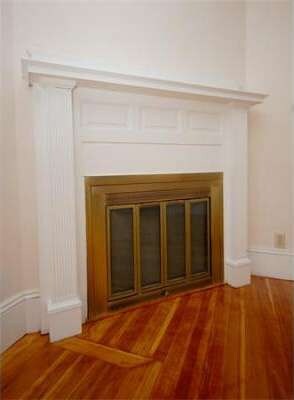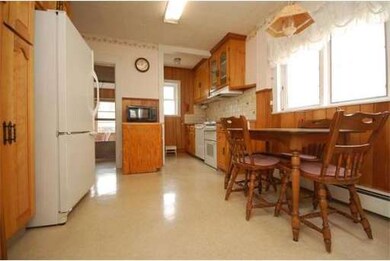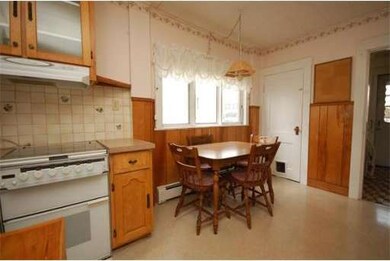
117 Central Ave Everett, MA 02149
Glendale NeighborhoodAbout This Home
As of July 2020Fantastic alternative to condo living! (and no condo fees!!) Don't miss out on your opportunity to own this charming, sunny three bedroom dutch colonial situated in a well kept neighborhood. One car garage with four off street parking spaces is a plus. Looking out from the three season porch to a lovely fenced in yard with a perennial butterfly garden. Two zone gas heating system; some newer vinyl replacement windows; blown in insulation; new fence in 2011. OPEN HOUSE SATURDAY, OCT. 26TH FROM 1:00-3PM and SUNDAY, OCT. 27TH FROM 3-5PM.*NO SHOWINGS UNTIL OPEN HOUSE SATURDAY*
Home Details
Home Type
Single Family
Est. Annual Taxes
$6,204
Year Built
1914
Lot Details
0
Listing Details
- Lot Description: Paved Drive, Fenced/Enclosed, Level
- Special Features: None
- Property Sub Type: Detached
- Year Built: 1914
Interior Features
- Has Basement: Yes
- Number of Rooms: 6
- Amenities: Public Transportation, Shopping, Medical Facility, Laundromat, Highway Access, House of Worship, Private School, Public School, T-Station
- Electric: 110 Volts, Fuses
- Flooring: Tile, Vinyl, Hardwood, Pine
- Insulation: Blown In
- Basement: Full, Walk Out, Interior Access, Sump Pump, Concrete Floor
- Bedroom 2: Second Floor, 12X11
- Bedroom 3: Second Floor, 9X9
- Bathroom #1: Second Floor
- Kitchen: First Floor, 13X11
- Laundry Room: Basement
- Living Room: First Floor, 13X13
- Master Bedroom: Second Floor, 13X11
- Master Bedroom Description: Closet, Flooring - Wall to Wall Carpet, Flooring - Wood, Window(s) - Bay/Bow/Box
- Dining Room: First Floor, 13X11
Exterior Features
- Construction: Frame
- Exterior: Wood
- Exterior Features: Porch - Enclosed, Gutters, Fenced Yard
- Foundation: Granite
Garage/Parking
- Garage Parking: Detached, Garage Door Opener
- Garage Spaces: 1
- Parking: Off-Street, Paved Driveway
- Parking Spaces: 4
Utilities
- Heat Zones: 2
- Hot Water: Natural Gas, Tank
- Utility Connections: for Gas Range, for Gas Oven, for Gas Dryer, Washer Hookup
Ownership History
Purchase Details
Home Financials for this Owner
Home Financials are based on the most recent Mortgage that was taken out on this home.Purchase Details
Home Financials for this Owner
Home Financials are based on the most recent Mortgage that was taken out on this home.Purchase Details
Home Financials for this Owner
Home Financials are based on the most recent Mortgage that was taken out on this home.Purchase Details
Home Financials for this Owner
Home Financials are based on the most recent Mortgage that was taken out on this home.Similar Home in the area
Home Values in the Area
Average Home Value in this Area
Purchase History
| Date | Type | Sale Price | Title Company |
|---|---|---|---|
| Not Resolvable | $485,000 | None Available | |
| Not Resolvable | $340,000 | -- | |
| Not Resolvable | $240,000 | -- | |
| Not Resolvable | $240,000 | -- | |
| Quit Claim Deed | -- | -- |
Mortgage History
| Date | Status | Loan Amount | Loan Type |
|---|---|---|---|
| Open | $436,500 | New Conventional | |
| Previous Owner | $272,000 | New Conventional | |
| Previous Owner | $245,760 | VA |
Property History
| Date | Event | Price | Change | Sq Ft Price |
|---|---|---|---|---|
| 07/09/2020 07/09/20 | Sold | $485,000 | +3.2% | $303 / Sq Ft |
| 06/05/2020 06/05/20 | Pending | -- | -- | -- |
| 05/25/2020 05/25/20 | For Sale | $469,900 | +38.2% | $294 / Sq Ft |
| 06/30/2016 06/30/16 | Sold | $340,000 | -5.6% | $293 / Sq Ft |
| 05/12/2016 05/12/16 | Pending | -- | -- | -- |
| 05/07/2016 05/07/16 | For Sale | $360,000 | +50.0% | $310 / Sq Ft |
| 12/26/2013 12/26/13 | Sold | $240,000 | -2.0% | $207 / Sq Ft |
| 10/30/2013 10/30/13 | Pending | -- | -- | -- |
| 10/23/2013 10/23/13 | For Sale | $245,000 | -- | $211 / Sq Ft |
Tax History Compared to Growth
Tax History
| Year | Tax Paid | Tax Assessment Tax Assessment Total Assessment is a certain percentage of the fair market value that is determined by local assessors to be the total taxable value of land and additions on the property. | Land | Improvement |
|---|---|---|---|---|
| 2025 | $6,204 | $544,700 | $250,100 | $294,600 |
| 2024 | $5,664 | $494,200 | $222,300 | $271,900 |
| 2023 | $5,433 | $461,200 | $203,700 | $257,500 |
| 2022 | $4,497 | $434,100 | $194,500 | $239,600 |
| 2021 | $3,941 | $399,300 | $174,100 | $225,200 |
| 2020 | $3,930 | $369,400 | $174,100 | $195,300 |
| 2019 | $4,157 | $335,800 | $165,800 | $170,000 |
| 2018 | $4,042 | $293,300 | $144,500 | $148,800 |
| 2017 | $3,531 | $244,500 | $111,100 | $133,400 |
| 2016 | $3,458 | $239,300 | $111,100 | $128,200 |
| 2015 | $3,324 | $227,500 | $104,400 | $123,100 |
Agents Affiliated with this Home
-

Seller's Agent in 2020
David Ladner
RE/MAX
3 in this area
302 Total Sales
-

Buyer's Agent in 2020
Daphne Corder
Conway - Swampscott
(781) 816-3699
28 Total Sales
-

Seller's Agent in 2016
Angela Hirtle
Lyv Realty
(617) 771-1639
1 in this area
139 Total Sales
-
E
Buyer's Agent in 2016
Elvira Federico
Greenway Realty Group, LLC
(617) 285-2915
2 Total Sales
-

Seller's Agent in 2013
Joyce Diliegro
J. Barrett & Company
(781) 760-9575
34 Total Sales
-
H
Buyer's Agent in 2013
Hill Team Associates
eXp Realty
35 Total Sales
Map
Source: MLS Property Information Network (MLS PIN)
MLS Number: 71600210
APN: EVER-000000-B000002-000235
- 123 Central Ave
- 437 Ferry St Unit 1
- 15 Bennett St
- 98 Walnut St
- 111 Walnut St
- 2 Cedar Terrace
- 12 Woodland St Unit 38
- 12 Woodland St Unit 12
- 62 Highland Ave
- 40 Marie Ave
- 32 Central Ave
- 6 Timothy Ave
- 47 Walnut St
- 15 Staples Ave Unit 41
- 10 Edith Ave Unit 3
- 16 Mohan St
- 8 Walnut St Unit 8
- 107 Swan St
- 38 Albion St
- 210 Hancock St
