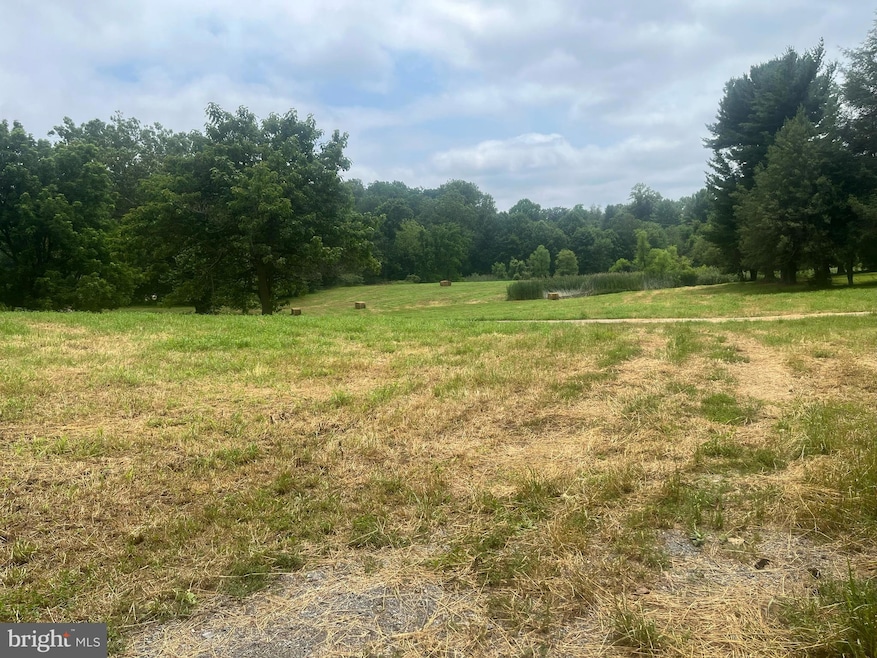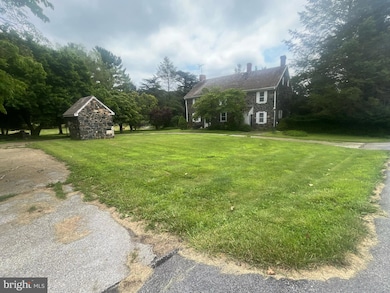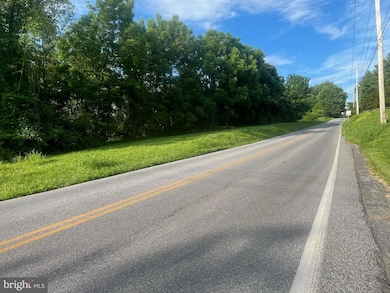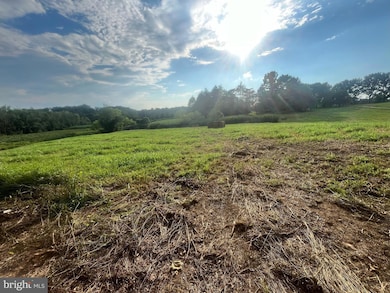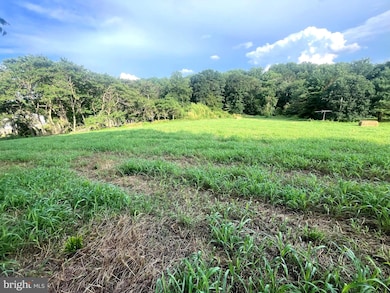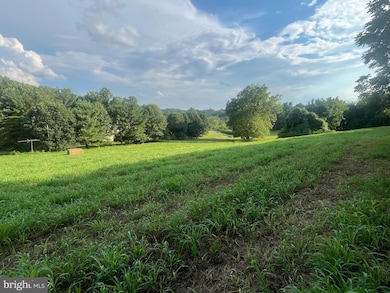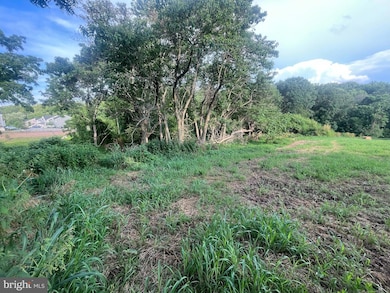117 Chandler Mill Rd Kennett Square, PA 19348
Estimated payment $16,395/month
Highlights
- View of Trees or Woods
- 26 Acre Lot
- Stream or River on Lot
- Kennett High School Rated A-
- Colonial Architecture
- Backs to Trees or Woods
About This Home
Rare 26-acre opportunity in desirable Kennett Township, directly adjacent to Kennett Square Borough and walkable to downtown. This picturesque property features a colonial home, a blend of open fields, mature woods, and a stream - offering natural beauty and development potential. Zoned Residential Medium to High Density (RMHD), zoning permits single-family homes, twins, or retirement communities by right. Townhouses (up to 6 dwelling units/acre) or multifamily dwellings (up to 12 dwelling units/acre) are permitted by conditional use. Ideal for developers, estate builders, or investors. Additional acreage is available - see listings for 109, 114, and 115 Chandler Mill Road. Located in award-winning Kennett Consolidated School District, minutes from Longwood Gardens and Route 1.
Buyer to verify all zoning and subdivision requirements with Kennett Township.
Listing Agent
jonathanraimondo@kw.com KW Greater West Chester License #rs376898 Listed on: 07/07/2025

Home Details
Home Type
- Single Family
Est. Annual Taxes
- $6,618
Year Built
- Built in 1774
Lot Details
- 26 Acre Lot
- Backs to Trees or Woods
- Subdivision Possible
- Property is zoned RMHD, By right: single-family detached dwelling, two-family dwelling, retirement community By conditional use: townhouse, multifamily
Home Design
- Colonial Architecture
- Stone Foundation
- Shake Roof
- Shingle Roof
- Asphalt Roof
- Stone Siding
Interior Spaces
- 3,604 Sq Ft Home
- Property has 2 Levels
- 3 Fireplaces
- Fireplace Mantel
- Family Room Off Kitchen
- Living Room
- Dining Room
- Views of Woods
- Basement Fills Entire Space Under The House
Kitchen
- Country Kitchen
- Electric Oven or Range
- Range Hood
Flooring
- Wood
- Vinyl
Bedrooms and Bathrooms
- 4 Bedrooms
- En-Suite Bathroom
- Walk-In Closet
- Bathtub with Shower
Laundry
- Laundry Room
- Laundry on main level
- Dryer
- Washer
Parking
- Driveway
- Paved Parking
Outdoor Features
- Stream or River on Lot
- Screened Patio
- Shed
- Outbuilding
- Porch
Location
- Suburban Location
Utilities
- Heating System Uses Oil
- Hot Water Heating System
- 200+ Amp Service
- Well
- Electric Water Heater
- On Site Septic
- Phone Available
Community Details
- No Home Owners Association
Listing and Financial Details
- Tax Lot 0105
- Assessor Parcel Number 62-03 -0105
Map
Home Values in the Area
Average Home Value in this Area
Tax History
| Year | Tax Paid | Tax Assessment Tax Assessment Total Assessment is a certain percentage of the fair market value that is determined by local assessors to be the total taxable value of land and additions on the property. | Land | Improvement |
|---|---|---|---|---|
| 2025 | $6,472 | $354,330 | $208,930 | $145,400 |
| 2024 | $6,472 | $354,330 | $208,930 | $145,400 |
| 2023 | $6,346 | $354,330 | $208,930 | $145,400 |
| 2022 | $6,177 | $354,330 | $208,930 | $145,400 |
| 2021 | $6,084 | $354,330 | $208,930 | $145,400 |
| 2020 | $5,970 | $354,330 | $208,930 | $145,400 |
| 2019 | $2,824 | $354,330 | $208,930 | $145,400 |
| 2018 | $5,768 | $354,330 | $208,930 | $145,400 |
| 2017 | $5,366 | $354,330 | $208,930 | $145,400 |
| 2016 | $836 | $354,330 | $208,930 | $145,400 |
| 2015 | $836 | $354,330 | $208,930 | $145,400 |
| 2014 | $836 | $406,360 | $208,930 | $197,430 |
Property History
| Date | Event | Price | List to Sale | Price per Sq Ft |
|---|---|---|---|---|
| 07/07/2025 07/07/25 | For Sale | $3,000,000 | -- | $832 / Sq Ft |
Purchase History
| Date | Type | Sale Price | Title Company |
|---|---|---|---|
| Executors Deed | -- | -- | |
| Interfamily Deed Transfer | -- | None Available | |
| Interfamily Deed Transfer | -- | -- |
Source: Bright MLS
MLS Number: PACT2102758
APN: 62-003-0105.0000
- 114 Chandler Mill Rd
- 115 Chandler Mill Rd
- 109 Chandler Mill Rd
- 1219 Benjamin Dr
- 1215 Benjamin Dr
- 1025 James Walter Way
- 1047 James Walter Way
- 629 W Mulberry St
- 619 W Mulberry St
- 607 W Mulberry St
- 631 Magnolia Ct
- 621 Magnolia Ct
- 636 D St
- 602 D St
- 510 D St
- 118 Pleasant Bank Ln
- 503 W State St
- 122 W Cypress St
- 228 E Mulberry St
- 100 Declan Unit HAWTHORNE
- 108 E Cedar St
- 232 Center St Unit 1
- 600 W State St
- 301 S Broad St Unit 3
- 119 S Broad St Unit 1
- 212 S Willow St Unit 3
- 127 E State St Unit 2
- 539 E South St
- 215 E Linden St Unit 3
- 215 E Linden St Unit 4
- 312 Walnut Court Way Unit B12
- 660 E Cypress St Unit 306
- 660 E Cypress St Unit 306
- 116 Waywood Dr
- 320 Victoria Gardens Dr Unit K
- 851 Fountain Trail
- 703 Lora Ln
- 7579 Lancaster Pike
- 204 River Birch Cir Unit 204
- 908 E Baltimore Pike Unit 6
