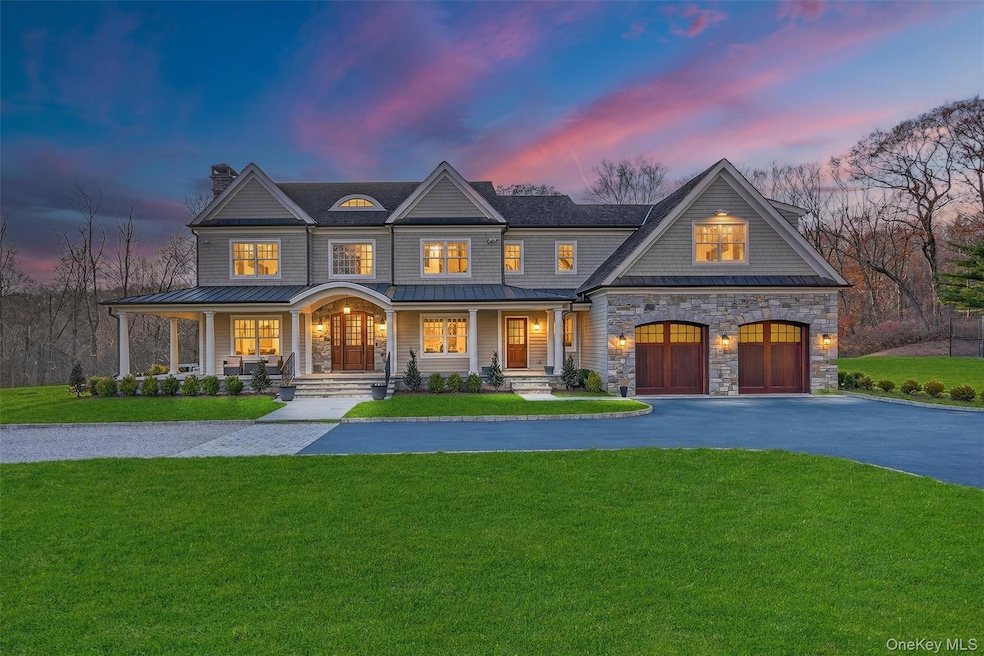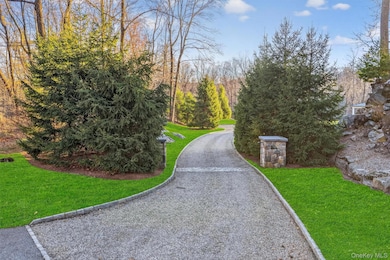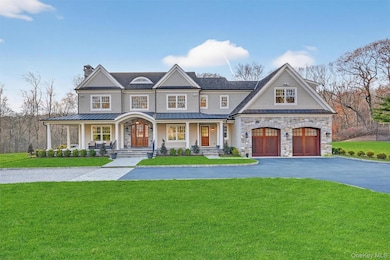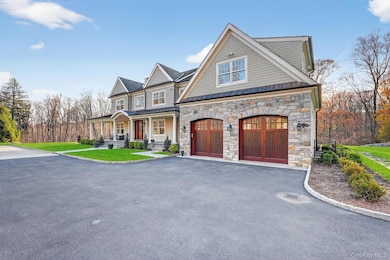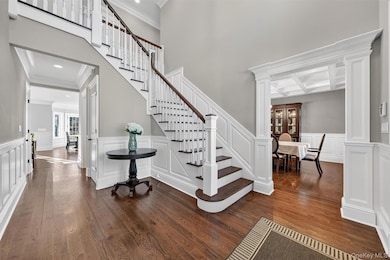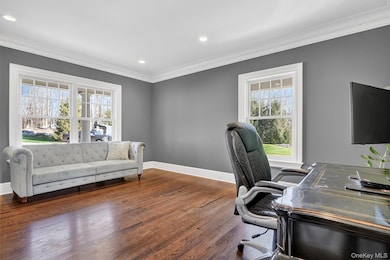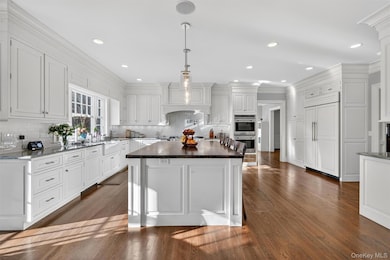117 Chestnut Ridge Rd Mount Kisco, NY 10549
Estimated payment $18,574/month
Highlights
- 5.8 Acre Lot
- Colonial Architecture
- Wood Flooring
- West Patent Elementary School Rated A
- Wolf Appliances
- Marble Countertops
About This Home
Welcome to this stunning, move-in-ready custom built home, perfectly tucked away on 5.8 private acres adjoining Conservancy Land. Completely updated, this residence offers a beautiful entryway that opens to the formal living and dining rooms, a spacious great room with a fireplace and French doors to the patio, and an eat-in kitchen featuring a Miele dishwasher, a 48 inch Sub-Zero fridge, a 48 inch Wolf range with 6 burners and a griddle, Wolf double wall ovens, a large butcher block island, a pot filler, an ice maker & beverage cooler and a separate dining area. The main level also includes a mudroom, office, and a powder room. Upstairs, the primary suite features a private balcony, luxurious bathroom, and his and her walk-in closets with custom shelving in each. Three additional bedrooms - two with their own en-suite bath - along with a media/bonus room and the laundry room complete the upper level. There is a dumb waiter for added convenience. Outdoor living shines with a full tennis court and a Flagstone 2 level extensive patio offering separate dining and seating areas - an ideal backdrop for both relaxation and entertaining. Enjoy peaceful walks on the trails within the adjoining preserve. Special features include: Mahogany front door and garage doors, walk-out unfinished basement, 5 bedroom septic.
Listing Agent
William Raveis Real Estate Brokerage Phone: 914-245-0460 License #30KE1103257 Listed on: 11/24/2025

Co-Listing Agent
CS Organization Inc Brokerage Phone: 914-245-0460 License #10401304432
Home Details
Home Type
- Single Family
Est. Annual Taxes
- $45,458
Year Built
- Built in 1968 | Remodeled in 2014
Parking
- 2 Car Garage
- Driveway
Home Design
- Colonial Architecture
- Advanced Framing
Interior Spaces
- 4,518 Sq Ft Home
- 2-Story Property
- Central Vacuum
- Sound System
- Beamed Ceilings
- Tray Ceiling
- Recessed Lighting
- 1 Fireplace
- Mud Room
- Entrance Foyer
- Family Room
- Formal Dining Room
- Wood Flooring
- Basement Fills Entire Space Under The House
Kitchen
- Eat-In Kitchen
- Double Oven
- Gas Oven
- Gas Range
- Microwave
- Dishwasher
- Wolf Appliances
- Stainless Steel Appliances
- Kitchen Island
- Marble Countertops
- Granite Countertops
Bedrooms and Bathrooms
- 4 Bedrooms
- En-Suite Primary Bedroom
- Walk-In Closet
- Double Vanity
Laundry
- Laundry Room
- Dryer
- Washer
Schools
- West Patent Elementary School
- Fox Lane Middle School
- Fox Lane High School
Utilities
- Central Air
- Hydro-Air Heating System
- Propane
- Well
- Septic Tank
- Cable TV Available
Additional Features
- Patio
- 5.8 Acre Lot
Listing and Financial Details
- Assessor Parcel Number 2000-083-018-00001-000-0008
Map
Home Values in the Area
Average Home Value in this Area
Tax History
| Year | Tax Paid | Tax Assessment Tax Assessment Total Assessment is a certain percentage of the fair market value that is determined by local assessors to be the total taxable value of land and additions on the property. | Land | Improvement |
|---|---|---|---|---|
| 2024 | $45,458 | $183,955 | $37,000 | $146,955 |
| 2023 | $44,625 | $183,955 | $37,000 | $146,955 |
| 2022 | $41,899 | $183,955 | $37,000 | $146,955 |
| 2021 | $42,021 | $183,955 | $37,000 | $146,955 |
| 2020 | $40,465 | $183,955 | $37,000 | $146,955 |
| 2019 | $39,819 | $183,960 | $37,000 | $146,960 |
| 2018 | $40,215 | $183,960 | $37,000 | $146,960 |
| 2017 | $0 | $183,960 | $37,000 | $146,960 |
| 2016 | $39,005 | $183,960 | $37,000 | $146,960 |
| 2015 | -- | $183,960 | $37,000 | $146,960 |
| 2014 | -- | $170,950 | $37,000 | $133,950 |
| 2013 | -- | $142,600 | $37,000 | $105,600 |
Property History
| Date | Event | Price | List to Sale | Price per Sq Ft |
|---|---|---|---|---|
| 11/24/2025 11/24/25 | Price Changed | $2,799,900 | 0.0% | $620 / Sq Ft |
| 11/24/2025 11/24/25 | For Sale | $2,799,999 | 0.0% | $620 / Sq Ft |
| 11/24/2025 11/24/25 | For Sale | $2,799,900 | -- | $620 / Sq Ft |
Purchase History
| Date | Type | Sale Price | Title Company |
|---|---|---|---|
| Bargain Sale Deed | $1,087,500 | -- | |
| Interfamily Deed Transfer | -- | -- |
Source: OneKey® MLS
MLS Number: 935302
APN: 2000-083-018-00001-000-0008
- 180 Chestnut Ridge Rd
- 200 Chestnut Ridge Rd
- 28 Alice Rd
- 29 Alice Rd
- 0 Fox Ln
- 150 Sarles St
- 454 Succabone Rd
- 9 Oregon Rd
- 28 Stone Paddock Place
- 284 W Patent Rd
- 77 Oregon Rd
- 47 John Cross Rd
- 38 John Cross Rd
- 28 Mclain St
- 24 Penwood Rd
- 149 Narrows Rd
- 100 Woodcrest Ln Unit 123
- 23 Crusher Rd
- 136 Harriman Rd
- 122 Harriman Rd
- 200 Chestnut Ridge Rd
- 22 Lake Ridge Rd
- 63 Spring St
- 2503 Canterbury Way
- 3 New Castle Dr
- 37 Carpenter Ave Unit 37 D
- 101 Carpenter Ave Unit C100
- 459 Old Post Rd
- 41 N Moger Ave
- 570 Bedford Rd
- 633 Old Post Rd Unit 1-3
- 633 Old Post Rd Unit 3-8
- 2 Heathcote Dr
- 16 Faraway Rd Unit A
- 480 Bedford Rd Unit 210
- 127 Indian Hill Rd
- 199 Babbitt Rd Unit 8A
- 480 Bedford Rd
- 7 Alpine Dr
- 208 Harris Rd Unit BA1
