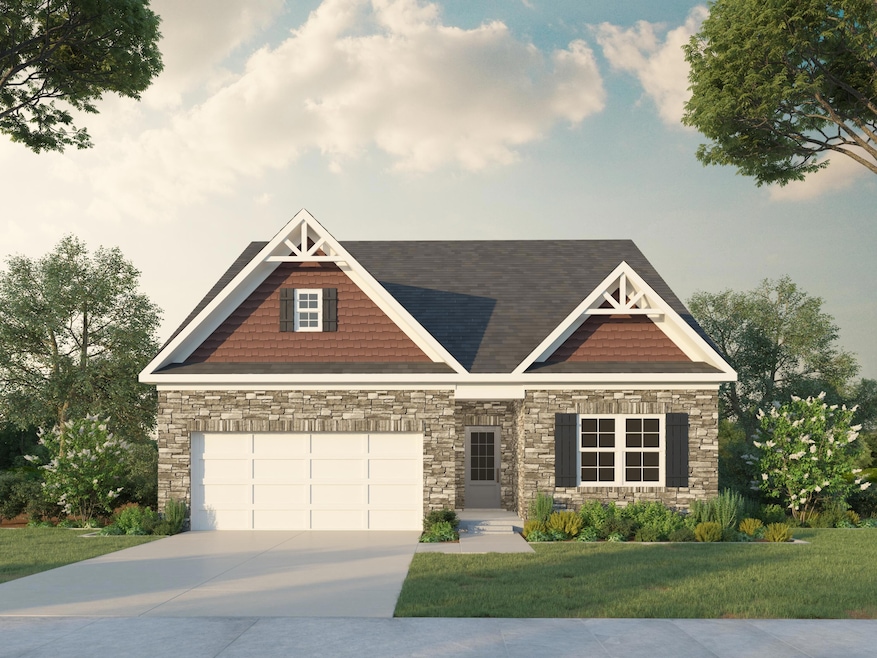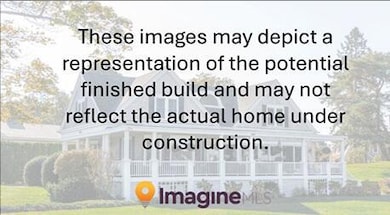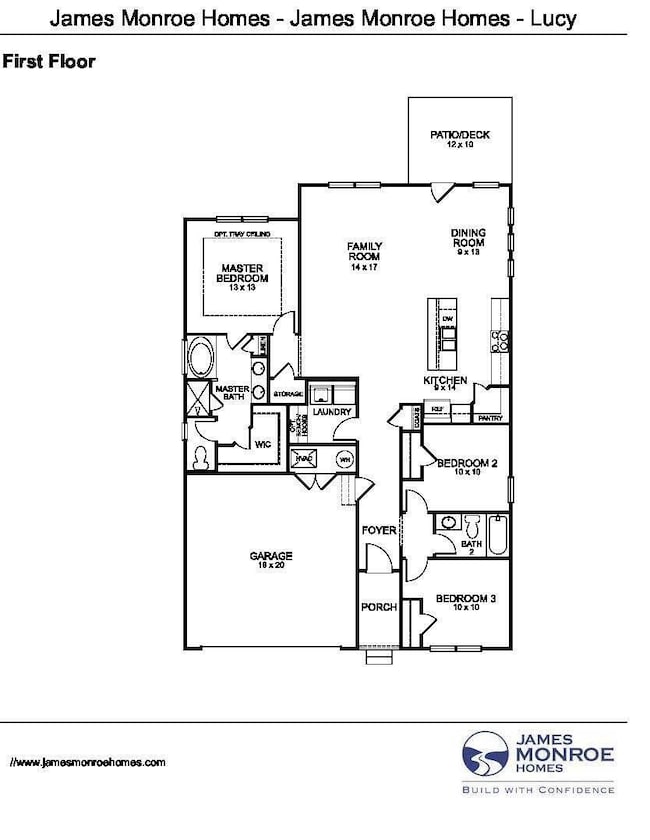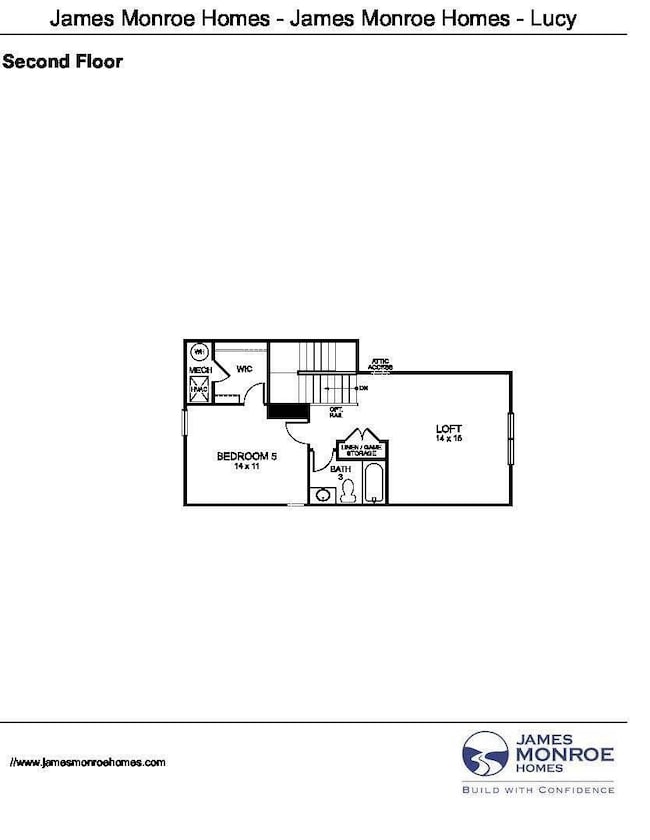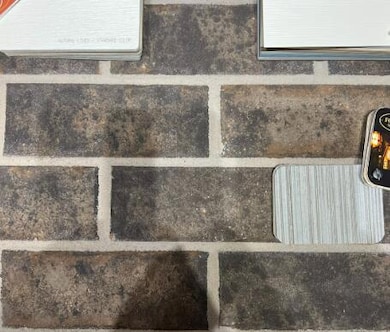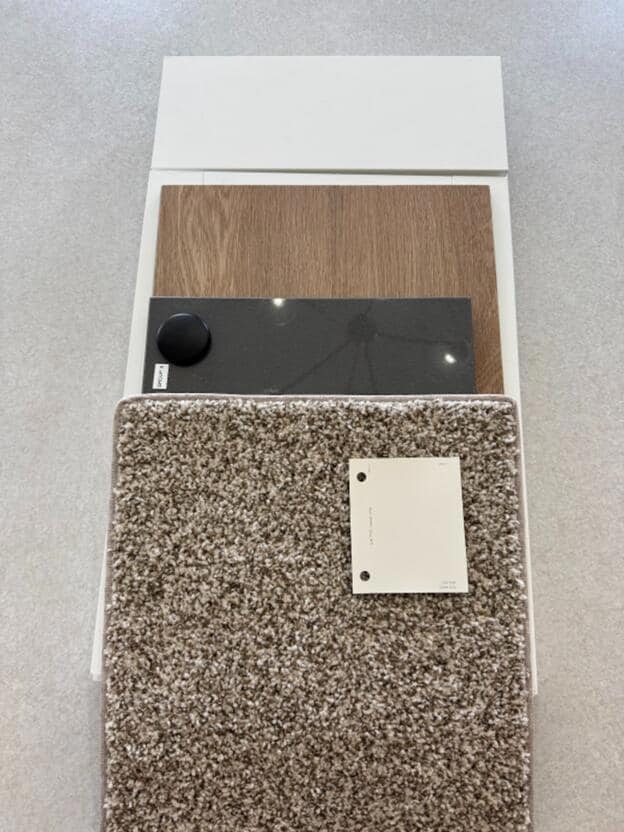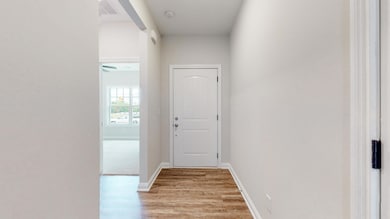117 Chickadee Trail Georgetown, KY 40324
Southeast Scott County NeighborhoodEstimated payment $2,404/month
Highlights
- New Construction
- Home Energy Rating Service (HERS) Rated Property
- Fireplace
- ENERGY STAR Certified Homes
- Walk-In Pantry
- Living Room
About This Home
New construction Lucy French Country by James Monroe Homes in Georgetown, KY. This charming two-story home offers 4 bedrooms, 3 full baths, a loft, and a spacious 2-car garage. The open-concept first floor features a bright family room with a 4-foot extension and a cozy fireplace, adjoining a dining area and modern kitchen with granite countertops, stainless steel appliances, a center island, and a walk-in pantry. The first-floor primary suite includes a tray ceiling, double vanity bath, walk-in closet, and direct access to the laundry room. Two additional bedrooms and a full bath complete the main level. Upstairs, you'll find a versatile loft, a large fourth bedroom, and a third full bath—perfect for guests or a private retreat. Quality craftsmanship, thoughtful design, and energy-efficient features come standard with James Monroe Homes—build with confidence in one of Georgetown's most desirable neighborhoods.
Home Details
Home Type
- Single Family
Est. Annual Taxes
- $360
Year Built
- Built in 2025 | New Construction
Lot Details
- 8,041 Sq Ft Lot
HOA Fees
- $25 Monthly HOA Fees
Parking
- 2 Car Garage
Home Design
- Slab Foundation
- Vinyl Siding
- Stone
Interior Spaces
- 2,115 Sq Ft Home
- 2-Story Property
- Fireplace
- Living Room
- Carpet
- Walk-In Pantry
- Laundry Room
Bedrooms and Bathrooms
- 4 Bedrooms
- Primary bedroom located on second floor
- 3 Full Bathrooms
Eco-Friendly Details
- Home Energy Rating Service (HERS) Rated Property
- ENERGY STAR Certified Homes
Schools
- Eastern Elementary School
- Royal Spring Middle School
- Scott Co High School
Utilities
- Central Air
- Heating Available
- Underground Utilities
- Phone Available
- Cable TV Available
Community Details
- Barkley Meadows Subdivision, Lucy French Country Slab Floorplan
- Mandatory home owners association
Listing and Financial Details
- Builder Warranty
- Assessor Parcel Number 187-20-019.031
Map
Home Values in the Area
Average Home Value in this Area
Tax History
| Year | Tax Paid | Tax Assessment Tax Assessment Total Assessment is a certain percentage of the fair market value that is determined by local assessors to be the total taxable value of land and additions on the property. | Land | Improvement |
|---|---|---|---|---|
| 2024 | $360 | $40,000 | $0 | $0 |
| 2023 | $363 | $40,000 | $40,000 | $0 |
| 2022 | $340 | $40,000 | $40,000 | $0 |
Property History
| Date | Event | Price | List to Sale | Price per Sq Ft |
|---|---|---|---|---|
| 11/14/2025 11/14/25 | For Sale | $445,676 | -- | $211 / Sq Ft |
Purchase History
| Date | Type | Sale Price | Title Company |
|---|---|---|---|
| Deed | $239,500 | Bluegrass Land Title |
Source: ImagineMLS (Bluegrass REALTORS®)
MLS Number: 25506162
APN: 187-20-019.031
- 127 Chickadee Trail
- 129 Chickadee Trail
- 110 Flamingo Cir
- 123 Meadow Lark Trail
- 113 Flamingo Cir
- 127 Meadow Lark Trail
- 135 Meadow Lark Trail
- 139 Nuthatch Trail
- 117 Dove Run Cir
- 100 & 102 Dove Run Cir
- 100 Dove Run Cir
- 134 Dove Run Cir
- 140 Dove Run Cir
- Martha Plan at Barkley Meadows
- Elizabeth Plan at Barkley Meadows
- Eleanor Plan at Barkley Meadows
- Nancy Plan at Barkley Meadows
- Jackie Plan at Barkley Meadows
- Grace Plan at Barkley Meadows
- Abigail Plan at Barkley Meadows
- 103 Juniper Path Unit 201
- 213 Jared Parker Way
- 219 Jared Parker Way
- 215 Jared Parker Way
- 218 Jared Parker Way
- 227 Jared Parker Way
- 223 Jared Parker Way
- 222 Jared Parker Way
- 224 Jared Parker Way
- 211 Jared Parker Way
- 228 Jared Parker Way
- 207 Jared Parker Way
- 101 Tyler Way
- 209 Jared Parker Way
- 103 Tyler Way
- 104 Tyler Way
- 107 Tyler Way
- 109 Tyler Way
- 108 Tyler Way
- 205 Jared Parker Way
