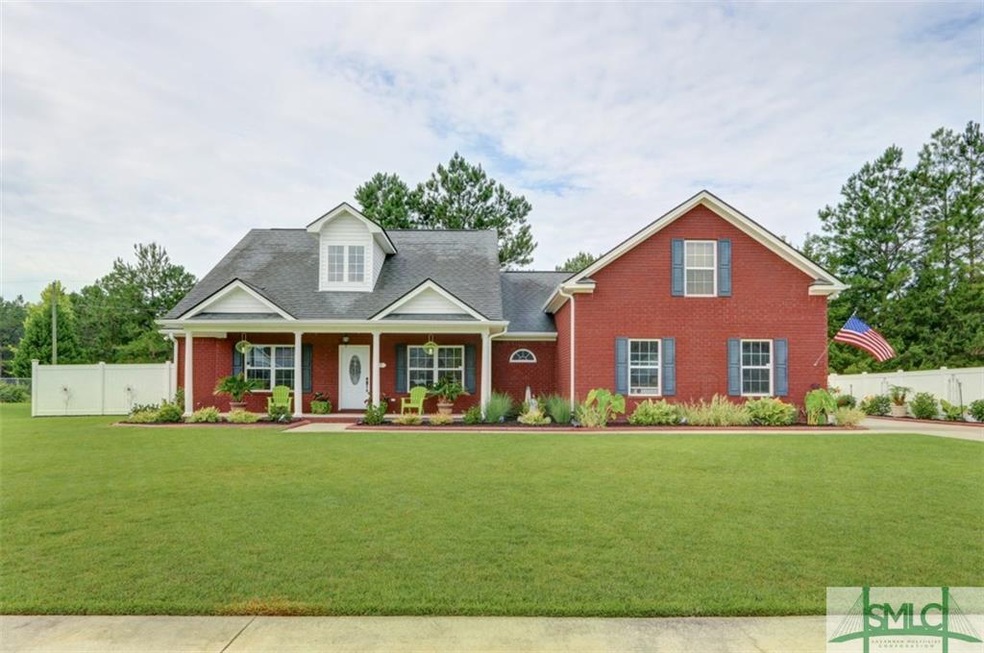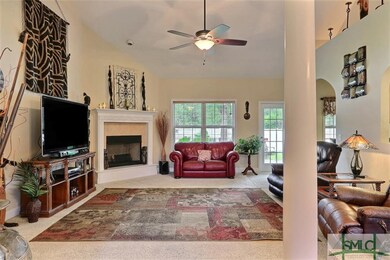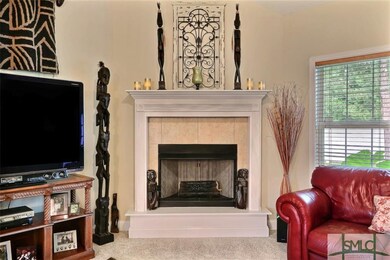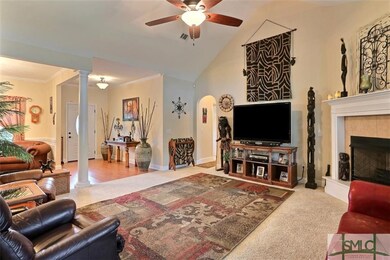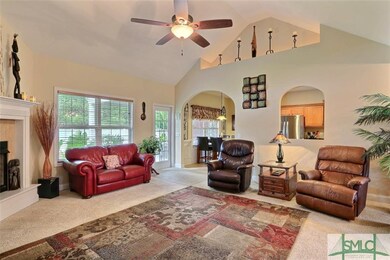
117 Cobbleton Dr Rincon, GA 31326
Highlights
- Primary Bedroom Suite
- Traditional Architecture
- Private Yard
- Ebenezer Elementary School Rated A-
- Main Floor Primary Bedroom
- Covered Patio or Porch
About This Home
As of December 2019REDUCED! Meticulously maintained all brick home. Foyer entry into family room with vaulted ceilings and gas fireplace as the focal point. Formal dining room with an abundance of natural light which is separated by white columns. Rounded archways throughout the main living areas. Kitchen with plenty of cabinet space, including pantry and breakfast area. Master suite offers a tray ceiling with lighting, double sinks with large vanity area, separate garden tub, walk in shower, plus private entry onto the covered back patio. Bonus room is perfect for entertaining or for the overnight guest. Beautifully landscaped, privacy fenced backyard with a 3 zoned sprinkler system for the front and side yard. Storage building remains. HVAC system was replaced in 2018.
Last Agent to Sell the Property
Platinum Properties License #312084 Listed on: 08/01/2019
Home Details
Home Type
- Single Family
Est. Annual Taxes
- $2,356
Year Built
- Built in 2006
Lot Details
- 0.27 Acre Lot
- Vinyl Fence
- Level Lot
- Sprinkler System
- Private Yard
HOA Fees
- $13 Monthly HOA Fees
Parking
- 2 Car Attached Garage
Home Design
- Traditional Architecture
- Brick Exterior Construction
- Slab Foundation
- Asphalt Roof
Interior Spaces
- 2,086 Sq Ft Home
- 1.5-Story Property
- Gas Fireplace
- Family Room with Fireplace
Kitchen
- Breakfast Area or Nook
- Oven or Range
- Microwave
- Dishwasher
Bedrooms and Bathrooms
- 3 Bedrooms
- Primary Bedroom on Main
- Primary Bedroom Suite
- Dual Vanity Sinks in Primary Bathroom
- Garden Bath
- Separate Shower
Laundry
- Laundry Room
- Washer and Dryer Hookup
Outdoor Features
- Covered Patio or Porch
Schools
- Ebenezer Elementary And Middle School
- Effingham High School
Utilities
- Central Heating and Cooling System
- Heat Pump System
- Electric Water Heater
- Cable TV Available
Community Details
- Cobbleton Homeowner's Association, Phone Number (912) 663-7971
Listing and Financial Details
- Home warranty included in the sale of the property
- Assessor Parcel Number 0446B-00000-009-000
Ownership History
Purchase Details
Home Financials for this Owner
Home Financials are based on the most recent Mortgage that was taken out on this home.Purchase Details
Home Financials for this Owner
Home Financials are based on the most recent Mortgage that was taken out on this home.Purchase Details
Home Financials for this Owner
Home Financials are based on the most recent Mortgage that was taken out on this home.Purchase Details
Purchase Details
Similar Homes in Rincon, GA
Home Values in the Area
Average Home Value in this Area
Purchase History
| Date | Type | Sale Price | Title Company |
|---|---|---|---|
| Warranty Deed | $240,000 | -- | |
| Warranty Deed | $175,000 | -- | |
| Deed | $170,000 | -- | |
| Deed | $210,000 | -- | |
| Foreclosure Deed | $210,100 | -- | |
| Deed | $48,000 | -- |
Mortgage History
| Date | Status | Loan Amount | Loan Type |
|---|---|---|---|
| Open | $245,160 | VA | |
| Previous Owner | $171,830 | FHA | |
| Previous Owner | $136,000 | New Conventional |
Property History
| Date | Event | Price | Change | Sq Ft Price |
|---|---|---|---|---|
| 12/10/2019 12/10/19 | Sold | $240,000 | -4.0% | $115 / Sq Ft |
| 11/18/2019 11/18/19 | Pending | -- | -- | -- |
| 10/04/2019 10/04/19 | Price Changed | $249,900 | -2.4% | $120 / Sq Ft |
| 08/01/2019 08/01/19 | For Sale | $256,000 | +46.3% | $123 / Sq Ft |
| 05/27/2015 05/27/15 | Sold | $175,000 | 0.0% | $84 / Sq Ft |
| 03/13/2015 03/13/15 | Pending | -- | -- | -- |
| 01/05/2015 01/05/15 | For Sale | $175,000 | -- | $84 / Sq Ft |
Tax History Compared to Growth
Tax History
| Year | Tax Paid | Tax Assessment Tax Assessment Total Assessment is a certain percentage of the fair market value that is determined by local assessors to be the total taxable value of land and additions on the property. | Land | Improvement |
|---|---|---|---|---|
| 2024 | $2,507 | $130,588 | $28,000 | $102,588 |
| 2023 | $1,948 | $133,013 | $22,800 | $110,213 |
| 2022 | $2,447 | $107,137 | $18,200 | $88,937 |
| 2021 | $2,406 | $105,295 | $16,000 | $89,295 |
| 2020 | $3,006 | $101,796 | $14,400 | $87,396 |
| 2019 | $2,308 | $93,813 | $14,400 | $79,413 |
| 2018 | $2,356 | $94,983 | $14,400 | $80,583 |
| 2017 | $2,313 | $88,006 | $14,400 | $73,606 |
| 2016 | $2,212 | $93,374 | $10,000 | $83,374 |
| 2015 | -- | $89,916 | $10,000 | $79,916 |
| 2014 | -- | $85,516 | $5,600 | $79,916 |
| 2013 | -- | $82,999 | $10,000 | $72,999 |
Agents Affiliated with this Home
-
Toni Hardigree

Seller's Agent in 2019
Toni Hardigree
Platinum Properties
(912) 596-3678
89 in this area
190 Total Sales
-
Stephanie Kirchner

Buyer's Agent in 2019
Stephanie Kirchner
Southbridge Greater Sav Realty
(912) 660-6933
2 in this area
69 Total Sales
-
D
Seller's Agent in 2015
Deetie Rahn
ERA Southeast Coastal
Map
Source: Savannah Multi-List Corporation
MLS Number: 210710
APN: 0446B-00000-009-000
- 106 Cobbleton Dr
- 133 Cobbleton Dr
- 1362 Ebenezer Rd
- 1364 Ebenezer Rd
- 784 Ebenezer Rd
- The Camilla + Bonus Room Plan at Ramsey Landing
- The Athens + Bonus Bed/Bath Plan at Ramsey Landing
- The Roswell Plan at Ramsey Landing
- The Wilmington Plan at Ramsey Landing
- The Brookhaven Plan at Ramsey Landing
- The Dalton Plan at Ramsey Landing
- The Savannah Plan at Ramsey Landing
- The Gwinnett Plan at Ramsey Landing
- The Hatteras Plan at Ramsey Landing
- The Grayson Plan at Ramsey Landing
- The Stonecrest Plan at Ramsey Landing
- 306 Lillian St
- 310 Lillian St
- 127 Treutlen Ct
- 105 Lexus Ct
