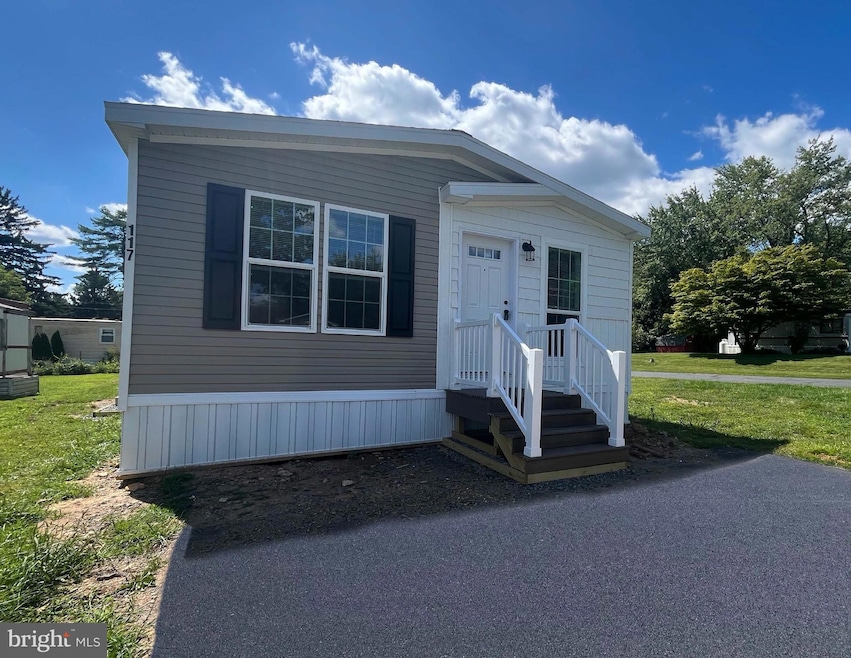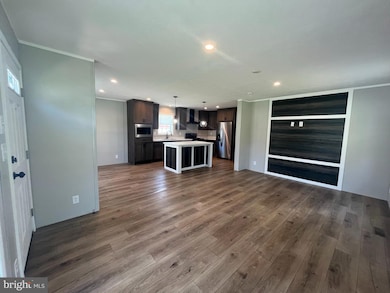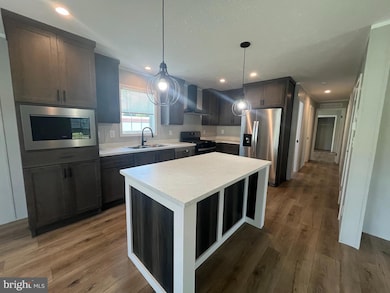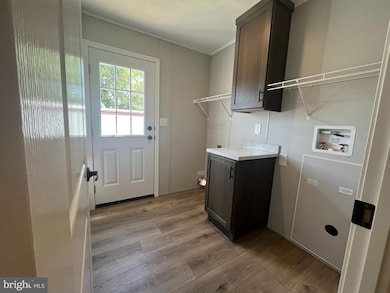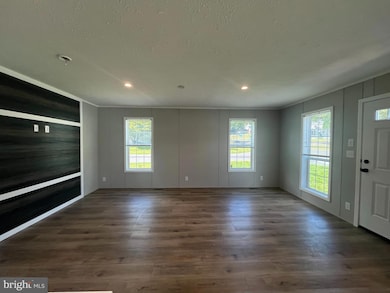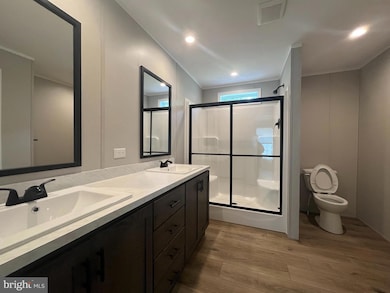117 Concord Dr Hereford, PA 18056
Hereford NeighborhoodEstimated payment $1,034/month
Highlights
- New Construction
- Rambler Architecture
- No HOA
- Open Floorplan
- Corner Lot
- Stainless Steel Appliances
About This Home
Welcome Home to 117 Concord Drive! Step into style, comfort, and convenience with this stunning new construction 3 bedroom, 2 bathroom home, thoughtfully designed for modern functionality. From the high-end touches to the thoughtful layout, every detail has been considered to make this home both beautiful and practical. Quick Features:
3 Bed & 2 Bath Home, Primary Bedroom Suite with Private Bath, Modern Eat-in Kitchen and Dining Room, Generously Sized Living Area, Utility Room with Washer and Dryer Hook-Ups, Paved 2 Car Parking, Corner Lot, Central A/C
Listing Agent
idonovan@berksproperties.com Berks Properties, Inc License #RS376213 Listed on: 11/14/2025
Property Details
Home Type
- Manufactured Home
Year Built
- Built in 2025 | New Construction
Lot Details
- Corner Lot
- Land Lease
- Ground Rent
- Property is in excellent condition
Home Design
- Rambler Architecture
- Pillar, Post or Pier Foundation
- Asphalt Roof
- Modular or Manufactured Materials
Interior Spaces
- 1,213 Sq Ft Home
- Property has 1 Level
- Open Floorplan
- Paneling
- Dining Area
- Vinyl Flooring
- Washer and Dryer Hookup
Kitchen
- Gas Oven or Range
- Microwave
- Dishwasher
- Stainless Steel Appliances
- Kitchen Island
Bedrooms and Bathrooms
- 3 Main Level Bedrooms
- 2 Full Bathrooms
- Walk-in Shower
Parking
- 2 Parking Spaces
- 2 Driveway Spaces
Eco-Friendly Details
- Energy-Efficient Appliances
- ENERGY STAR Qualified Equipment for Heating
Mobile Home
- Mobile Home Make and Model is Ambiance, Skyline
- Mobile Home is 24 x 52 Feet
- Manufactured Home
Utilities
- Central Air
- Cooling System Utilizes Bottled Gas
- Heating System Powered By Leased Propane
- 100 Amp Service
- High-Efficiency Water Heater
- Private Sewer
Community Details
Overview
- No Home Owners Association
- Hereford Estates Subdivision
- Property Manager
Pet Policy
- Limit on the number of pets
- Dogs and Cats Allowed
Map
Home Values in the Area
Average Home Value in this Area
Property History
| Date | Event | Price | List to Sale | Price per Sq Ft |
|---|---|---|---|---|
| 11/14/2025 11/14/25 | For Sale | $164,890 | -- | $136 / Sq Ft |
Source: Bright MLS
MLS Number: PABK2065464
- 328 Ashford Ln
- 320 Ashford Ln
- 317 Ashford Ln
- 62 Ashford Ln
- 0 Chestnut St
- 7921 Corning Rd
- 1962 Tollgate Rd
- 770 Gravel Pike
- 6335 Sweetbriar Ln
- 4759 Sheep Rock Rd
- 146 Mountain Village Dr
- 59 Mansfield Dr
- 107 Haddon Dr
- 5722 Kings Hwy S
- 83 Mansfield Dr
- 194 Haddon Dr
- 290 Kulps Rd
- 5061 Wendi Dr W
- 22 Apache Run
- 257 Dale Rd
- 40 Star Rd
- 1022 Gravel Pike
- 1757 New Rte 100
- 636 2nd Floor Apartm Gravel Pike
- 268 W Chestnut St
- 9514A Kings Hwy Unit A
- 460 State St
- 241 Willow St
- 3791 Knight Dr
- 6814 Hunt Dr
- 167 Aspen Ln
- 401 W 4th St
- 7109 Hunt Dr
- 3654 Clauss Dr
- 3650 Clauss Dr
- 3556 Vista Dr
- 226 Main St Unit 2
- 11 W Main St
- 3535 Grandview Dr
- 160 Brookfield Cir
