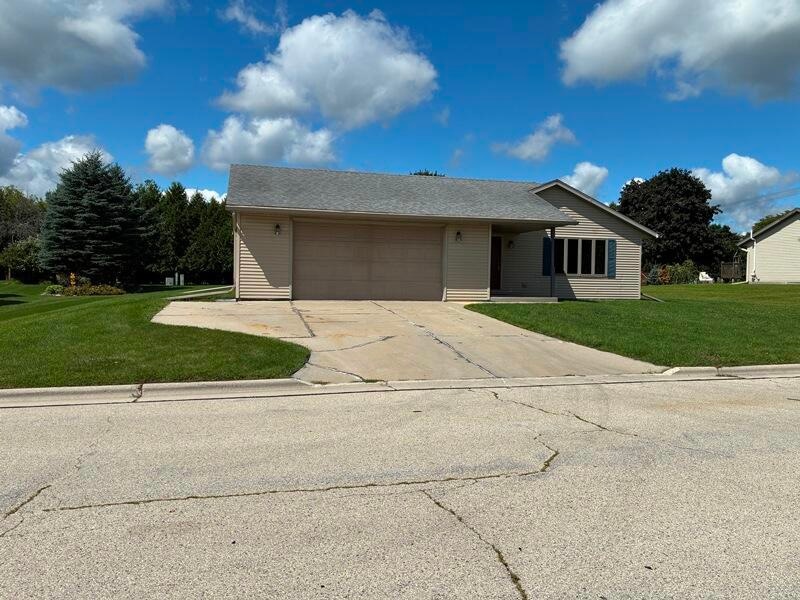
117 Concord Dr Sheboygan Falls, WI 53085
Estimated payment $2,002/month
Total Views
2,349
3
Beds
2
Baths
1,366
Sq Ft
$229
Price per Sq Ft
Highlights
- Open Floorplan
- Ranch Style House
- Forced Air Heating and Cooling System
- Deck
- 2.5 Car Attached Garage
- Grab Bar In Bathroom
About This Home
Looking for a home in Sheboygan Falls that's move-in ready?? Look no more. This home offers an open floor concept, an abundance of natural light throughout the home. Frist floor laundry and a spacious two and a half car garage. The spacious basement is an open canvas waiting for your personal touch. It would make a great rec room or storage area. Enjoy the back deck overlooking a secluded backyard with occasional visits from deer. Enjoy this great location far enough from neighbors and yet so close the beautiful downtown Sheboygan Falls.
Home Details
Home Type
- Single Family
Est. Annual Taxes
- $3,724
Lot Details
- 0.27 Acre Lot
- Rural Setting
Parking
- 2.5 Car Attached Garage
- Garage Door Opener
- Driveway
Home Design
- Ranch Style House
- Vinyl Siding
Interior Spaces
- 1,366 Sq Ft Home
- Open Floorplan
Kitchen
- Oven
- Range
- Dishwasher
Bedrooms and Bathrooms
- 3 Bedrooms
- 2 Full Bathrooms
Laundry
- Dryer
- Washer
Basement
- Basement Fills Entire Space Under The House
- Sump Pump
- Crawl Space
Schools
- Sheboygan Falls Elementary And Middle School
- Sheboygan Falls High School
Utilities
- Forced Air Heating and Cooling System
- Heating System Uses Natural Gas
Additional Features
- Grab Bar In Bathroom
- Deck
Listing and Financial Details
- Exclusions: Seller's Personal Property
- Assessor Parcel Number 59282920901
Map
Create a Home Valuation Report for This Property
The Home Valuation Report is an in-depth analysis detailing your home's value as well as a comparison with similar homes in the area
Home Values in the Area
Average Home Value in this Area
Tax History
| Year | Tax Paid | Tax Assessment Tax Assessment Total Assessment is a certain percentage of the fair market value that is determined by local assessors to be the total taxable value of land and additions on the property. | Land | Improvement |
|---|---|---|---|---|
| 2024 | $4,418 | $264,500 | $44,000 | $220,500 |
| 2023 | $3,448 | $177,100 | $43,000 | $134,100 |
| 2022 | $3,420 | $177,100 | $43,000 | $134,100 |
| 2021 | $3,482 | $177,100 | $43,000 | $134,100 |
| 2020 | $3,466 | $177,100 | $43,000 | $134,100 |
| 2019 | $3,439 | $177,100 | $43,000 | $134,100 |
| 2018 | $3,392 | $177,100 | $43,000 | $134,100 |
| 2017 | $3,377 | $177,100 | $43,000 | $134,100 |
| 2016 | $3,452 | $177,100 | $43,000 | $134,100 |
| 2015 | $3,499 | $177,100 | $43,000 | $134,100 |
| 2014 | $3,506 | $177,100 | $43,000 | $134,100 |
Source: Public Records
Property History
| Date | Event | Price | Change | Sq Ft Price |
|---|---|---|---|---|
| 08/29/2025 08/29/25 | For Sale | $312,900 | -- | $229 / Sq Ft |
Source: Metro MLS
Purchase History
| Date | Type | Sale Price | Title Company |
|---|---|---|---|
| Warranty Deed | $172,200 | -- |
Source: Public Records
Similar Homes in Sheboygan Falls, WI
Source: Metro MLS
MLS Number: 1932933
APN: 59282920901
Nearby Homes
- N5054 Big Bend Ln
- 1532 Falcon Way
- 1610 Indigo Dr
- 163 Wild Goose Ln
- 157 Wild Goose Ln
- 151 Wild Goose Ln
- 145 Wild Goose Ln
- 139 Wild Goose Ln
- 135 Wild Goose Ln
- 129 Wild Goose Ln
- 125 Wild Goose Ln
- 171 Wild Goose Ln
- 191 Wild Goose Ln
- 178 Wild Goose Ln
- 168 Wild Goose Ln
- 156 Wild Goose Ln
- 150 Wild Goose Ln
- 144 Wild Goose Ln
- 138 Wild Goose Ln
- 122 Wild Goose Ln
- 1185 Fond du Lac Ave Unit 1185 A
- 1197 Edelweiss Ln
- 101 School St Unit 144
- 118 Pine St Unit SR2 Furnished
- 350 Broadway St
- 1055 Plank Trail Ct
- 215 Oak St
- 1078B Creeks Cross Rd
- 365 Way
- 2730 Gazebo Ln
- 2128 Meadowland Dr
- 2143 Bollmann Dr
- 4711 Amanda Ln
- 2724 Kohler Memorial Dr
- 1704 S 21st St
- 1409 S 17th St
- 2122 S 15th St
- 1436 Green St
- 2130 S 15th St Unit A
- 628 Reed St






