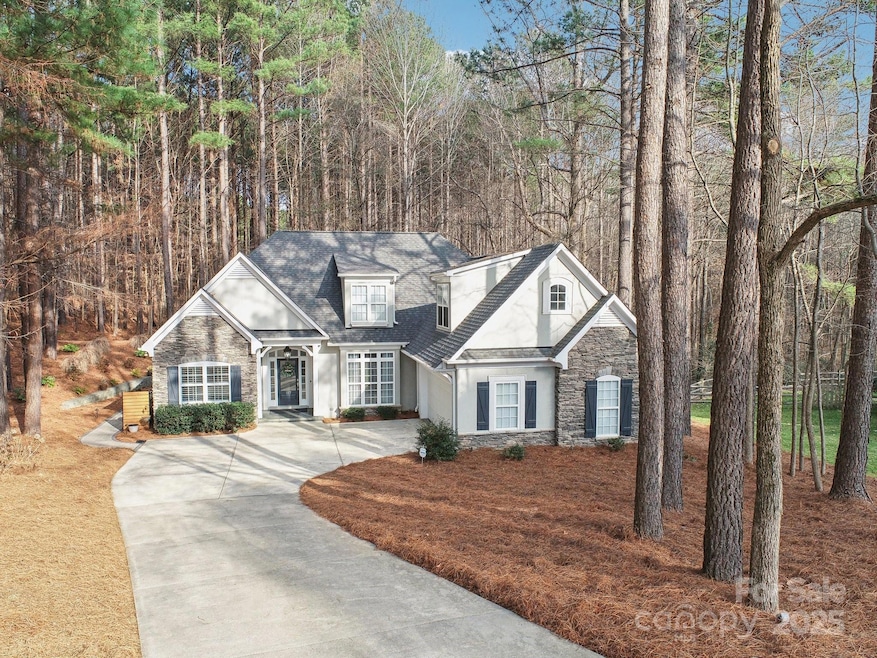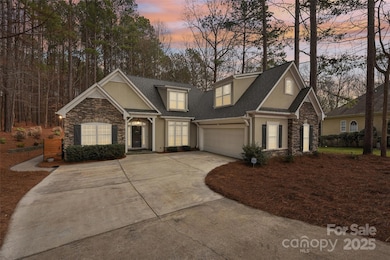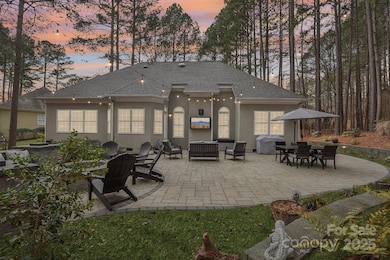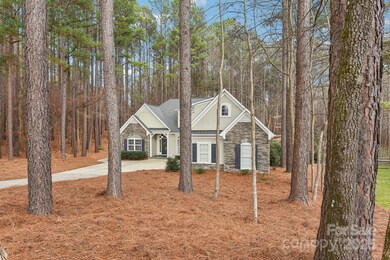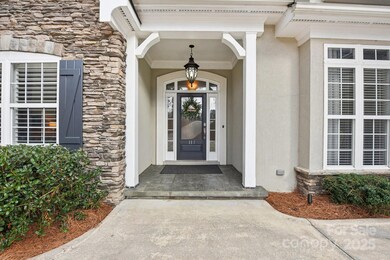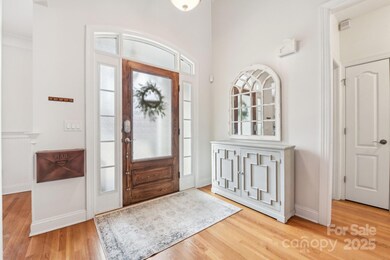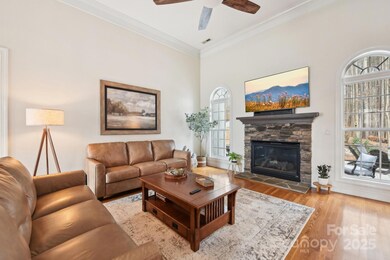
117 Cove Pointe Mount Holly, NC 28120
Highlights
- Clubhouse
- Traditional Architecture
- Wood Flooring
- Pond
- Outdoor Fireplace
- Mud Room
About This Home
As of March 2025Situated on a private cul-de-sac lot. Step inside to an open, airy great room with vaulted ceilings and stone gas fireplace, perfectly complemented by rich hardwood floors throughout. The chef’s kitchen is a showstopper, granite countertops, stainless steel appliances, a breakfast nook. Retreat to your luxurious primary suite, featuring an indulgent en-suite with a soaking tub and large stone-floor shower. A spacious 4th bedroom/bonus room on the upper level is ideal for guests, hobbies, or a home office. When it’s time to entertain, step outside and enjoy over 800 sq ft of stunning paver patio, complete with a built-in gas fire pit that will keep you warm all year round. And the community amenities?
Last Agent to Sell the Property
Nestlewood Realty, LLC Brokerage Email: douglas@nestlewoodrealty.com License #301328 Listed on: 02/14/2025
Co-Listed By
Nestlewood Realty, LLC Brokerage Email: douglas@nestlewoodrealty.com License #317306
Home Details
Home Type
- Single Family
Est. Annual Taxes
- $4,624
Year Built
- Built in 2003
Lot Details
- Property is zoned R1H
HOA Fees
- $95 Monthly HOA Fees
Parking
- 2 Car Attached Garage
- Driveway
Home Design
- Traditional Architecture
- Stucco
Interior Spaces
- Built-In Features
- Ceiling Fan
- Insulated Windows
- Window Treatments
- Mud Room
- Living Room with Fireplace
- Crawl Space
- Laundry Room
Kitchen
- Gas Range
- Microwave
- Dishwasher
- Disposal
Flooring
- Wood
- Tile
- Vinyl
Bedrooms and Bathrooms
- 2 Full Bathrooms
- Garden Bath
Outdoor Features
- Pond
- Covered patio or porch
- Outdoor Fireplace
- Fire Pit
Schools
- Pinewood Gaston Elementary School
- Mount Holly Middle School
- East Gaston High School
Utilities
- Forced Air Heating and Cooling System
- Heating System Uses Natural Gas
- Cable TV Available
Listing and Financial Details
- Assessor Parcel Number 202428
Community Details
Overview
- Cedar Management Association, Phone Number (704) 644-8808
- Stonewater Subdivision
- Mandatory home owners association
Amenities
- Picnic Area
- Clubhouse
Recreation
- Tennis Courts
- Community Playground
- Community Pool
- Dog Park
- Trails
Ownership History
Purchase Details
Home Financials for this Owner
Home Financials are based on the most recent Mortgage that was taken out on this home.Purchase Details
Home Financials for this Owner
Home Financials are based on the most recent Mortgage that was taken out on this home.Purchase Details
Home Financials for this Owner
Home Financials are based on the most recent Mortgage that was taken out on this home.Similar Homes in Mount Holly, NC
Home Values in the Area
Average Home Value in this Area
Purchase History
| Date | Type | Sale Price | Title Company |
|---|---|---|---|
| Warranty Deed | $625,000 | None Listed On Document | |
| Warranty Deed | $259,000 | Morehead Title | |
| Special Warranty Deed | $32,500 | First American Title Of The |
Mortgage History
| Date | Status | Loan Amount | Loan Type |
|---|---|---|---|
| Open | $500,000 | VA | |
| Previous Owner | $134,000 | Credit Line Revolving | |
| Previous Owner | $261,850 | VA | |
| Previous Owner | $264,568 | VA | |
| Previous Owner | $248,000 | Unknown | |
| Previous Owner | $62,000 | Credit Line Revolving | |
| Previous Owner | $208,125 | Construction |
Property History
| Date | Event | Price | Change | Sq Ft Price |
|---|---|---|---|---|
| 03/18/2025 03/18/25 | Sold | $625,000 | 0.0% | $296 / Sq Ft |
| 02/16/2025 02/16/25 | Pending | -- | -- | -- |
| 02/14/2025 02/14/25 | For Sale | $625,000 | -- | $296 / Sq Ft |
Tax History Compared to Growth
Tax History
| Year | Tax Paid | Tax Assessment Tax Assessment Total Assessment is a certain percentage of the fair market value that is determined by local assessors to be the total taxable value of land and additions on the property. | Land | Improvement |
|---|---|---|---|---|
| 2024 | $4,624 | $460,560 | $105,470 | $355,090 |
| 2023 | $4,675 | $460,560 | $105,470 | $355,090 |
| 2022 | $3,858 | $297,910 | $82,000 | $215,910 |
| 2021 | $3,918 | $297,910 | $82,000 | $215,910 |
| 2019 | $3,947 | $297,910 | $82,000 | $215,910 |
| 2018 | $4,074 | $290,990 | $60,000 | $230,990 |
| 2017 | $4,074 | $290,990 | $60,000 | $230,990 |
| 2016 | $2,532 | $290,990 | $0 | $0 |
| 2014 | $2,882 | $331,278 | $75,000 | $256,278 |
Agents Affiliated with this Home
-

Seller's Agent in 2025
Douglas Christen
Nestlewood Realty, LLC
(704) 516-2220
355 Total Sales
-

Seller Co-Listing Agent in 2025
Sunshine Smith
Nestlewood Realty, LLC
(704) 898-4400
72 Total Sales
-

Buyer's Agent in 2025
Dawn Gilliam
Stephen Cooley Real Estate
(803) 985-1240
65 Total Sales
Map
Source: Canopy MLS (Canopy Realtor® Association)
MLS Number: 4218540
APN: 202428
- 204 Silvercliff Dr
- 108 Laurel Glen Ct
- 109 Braxton Gate Ct
- 208 Woodwinds Dr
- 129 Willow Tree Ln
- 105 Beech Bluff Dr
- 213 Beech Bluff Dr
- 205 Beech Bluff Dr
- 2455 Mountain Park Dr
- 201 Heron Cove Dr
- 209 Van Gogh Trail
- 116 Van Gogh Trail
- 713 Island Point Rd
- 548 Cellini Place
- 529 Cellini Place Unit 243
- 525 Cellini Place
- 221 N Centurion Ln
- 2747 Olympus Dr
- 208 Island View Rd
- 2624 Mt Isle Harbor Dr
