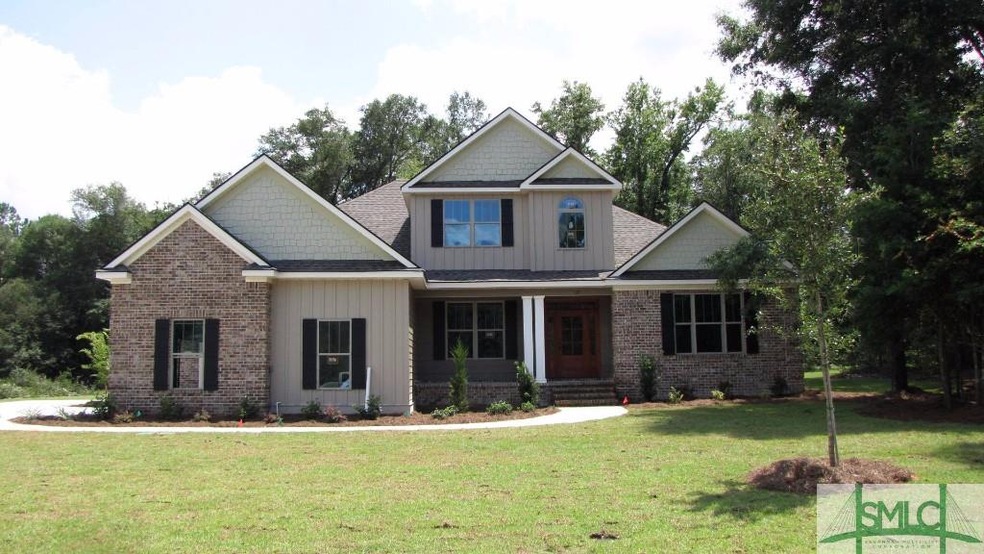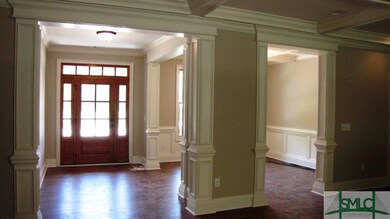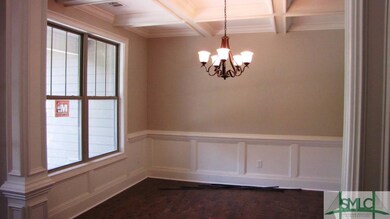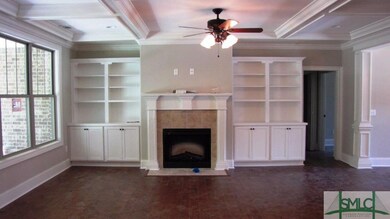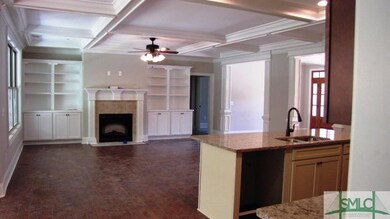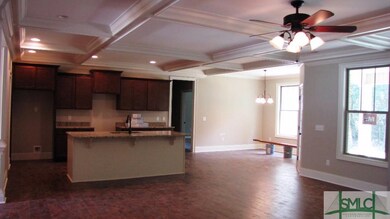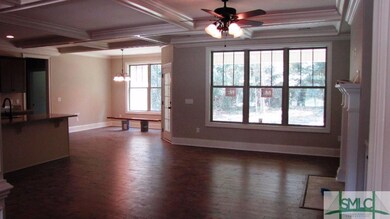
117 Covered Bridge Blvd Guyton, GA 31312
Highlights
- Newly Remodeled
- Gourmet Kitchen
- Gated Community
- Marlow Elementary School Rated A-
- Primary Bedroom Suite
- Clubhouse
About This Home
As of April 2021Exceptional Custom home in the South Effingham's premier, gated community! Features include 4 Bedrooms, 3.5 Baths, Bonus Rm, Formal Dining Rm, Family Rm open to Large Gourmet Kitchen. Amazing Master retreat! Enjoy your time on the Front Porch or Entertain on the spacious Covered back porch!
Last Agent to Sell the Property
Keller Williams Coastal Area P License #242199 Listed on: 03/24/2015

Home Details
Home Type
- Single Family
Est. Annual Taxes
- $7,055
Year Built
- Built in 2015 | Newly Remodeled
Lot Details
- 0.51 Acre Lot
- Private Yard
Home Design
- Traditional Architecture
- Brick Exterior Construction
- Raised Foundation
- Asphalt Roof
- Concrete Siding
Interior Spaces
- 3,241 Sq Ft Home
- 2-Story Property
- Bookcases
- Gas Fireplace
- Double Pane Windows
- Living Room with Fireplace
Kitchen
- Gourmet Kitchen
- Breakfast Room
- Oven or Range
- Microwave
- Dishwasher
- Kitchen Island
Flooring
- Wood
- Carpet
- Tile
Bedrooms and Bathrooms
- 4 Bedrooms
- Primary Bedroom on Main
- Primary Bedroom Suite
- Split Bedroom Floorplan
- Dual Vanity Sinks in Primary Bathroom
- Whirlpool Bathtub
- Separate Shower
Laundry
- Laundry Room
- Washer and Dryer Hookup
Parking
- 2 Car Attached Garage
- Automatic Garage Door Opener
Outdoor Features
- Covered patio or porch
Schools
- Marlow Elementary School
- South Effingham Middle School
- South Effingham High School
Utilities
- Central Heating and Cooling System
- Electric Water Heater
- Cable TV Available
Community Details
- Clubhouse
- Gated Community
Listing and Financial Details
- Assessor Parcel Number 0327A073
Ownership History
Purchase Details
Home Financials for this Owner
Home Financials are based on the most recent Mortgage that was taken out on this home.Purchase Details
Home Financials for this Owner
Home Financials are based on the most recent Mortgage that was taken out on this home.Purchase Details
Home Financials for this Owner
Home Financials are based on the most recent Mortgage that was taken out on this home.Purchase Details
Home Financials for this Owner
Home Financials are based on the most recent Mortgage that was taken out on this home.Purchase Details
Purchase Details
Similar Homes in Guyton, GA
Home Values in the Area
Average Home Value in this Area
Purchase History
| Date | Type | Sale Price | Title Company |
|---|---|---|---|
| Warranty Deed | $390,000 | -- | |
| Warranty Deed | -- | -- | |
| Warranty Deed | $396,000 | -- | |
| Warranty Deed | $44,000 | -- | |
| Deed | -- | -- | |
| Deed | -- | -- |
Mortgage History
| Date | Status | Loan Amount | Loan Type |
|---|---|---|---|
| Open | $370,500 | New Conventional | |
| Closed | $370,500 | New Conventional | |
| Previous Owner | $397,192 | VA | |
| Previous Owner | $404,514 | VA | |
| Previous Owner | $271,360 | New Conventional |
Property History
| Date | Event | Price | Change | Sq Ft Price |
|---|---|---|---|---|
| 04/28/2021 04/28/21 | Sold | $390,000 | -1.3% | $114 / Sq Ft |
| 04/27/2021 04/27/21 | Pending | -- | -- | -- |
| 10/05/2020 10/05/20 | Price Changed | $395,000 | -1.1% | $116 / Sq Ft |
| 07/23/2020 07/23/20 | Price Changed | $399,500 | -2.6% | $117 / Sq Ft |
| 07/09/2020 07/09/20 | For Sale | $410,000 | +3.5% | $120 / Sq Ft |
| 08/24/2015 08/24/15 | Sold | $396,000 | 0.0% | $122 / Sq Ft |
| 08/20/2015 08/20/15 | Pending | -- | -- | -- |
| 03/24/2015 03/24/15 | For Sale | $396,000 | -- | $122 / Sq Ft |
Tax History Compared to Growth
Tax History
| Year | Tax Paid | Tax Assessment Tax Assessment Total Assessment is a certain percentage of the fair market value that is determined by local assessors to be the total taxable value of land and additions on the property. | Land | Improvement |
|---|---|---|---|---|
| 2024 | $7,055 | $237,147 | $31,200 | $205,947 |
| 2023 | $5,468 | $190,952 | $31,200 | $159,752 |
| 2022 | $4,816 | $178,552 | $18,800 | $159,752 |
| 2021 | $5,033 | $165,148 | $18,000 | $147,148 |
| 2020 | $4,650 | $152,996 | $18,000 | $134,996 |
| 2019 | $4,682 | $152,996 | $18,000 | $134,996 |
| 2018 | $4,527 | $142,360 | $18,000 | $124,360 |
| 2017 | $4,578 | $142,360 | $18,000 | $124,360 |
| 2016 | $4,347 | $141,668 | $17,600 | $124,068 |
| 2015 | -- | $17,600 | $17,600 | $0 |
| 2014 | -- | $16,000 | $16,000 | $0 |
| 2013 | -- | $8,900 | $8,900 | $0 |
Agents Affiliated with this Home
-

Seller's Agent in 2021
Heather Murphy
Keller Williams Coastal Area P
(912) 335-3956
32 in this area
791 Total Sales
-

Buyer's Agent in 2021
David Mesaros
Keller Williams Coastal Area P
(912) 713-2100
6 in this area
115 Total Sales
-

Seller's Agent in 2015
Christine Durrence
Keller Williams Coastal Area P
(912) 657-6174
45 in this area
245 Total Sales
-

Buyer's Agent in 2015
Butch Durrence
Keller Williams Coastal Area P
(912) 313-3846
40 in this area
183 Total Sales
Map
Source: Savannah Multi-List Corporation
MLS Number: 133946
APN: 0327A-00000-073-000
- 104 Carriage House Dr
- 128 Watson Mill Rd
- 138 Watson Mill Rd
- 136 Watson Mill Rd
- 134 Watson Mill Rd
- 132 Watson Mill Rd
- 127 Watson Mill Rd
- 142 Watson Mill Rd
- 113 Watson Mill Rd
- 111 Vintage Dr
- 86 Crestview Dr
- 117 Concord Dr
- 113 Concord Dr
- 115 Concord Dr
- 0 Hwy 17 S Unit 327152
- 119 Concord Dr
- 180 Royal Oak Dr
- 130 Whirlwind Way
- 281 Noel C Conaway Rd
- 132 Royal Oak Dr
