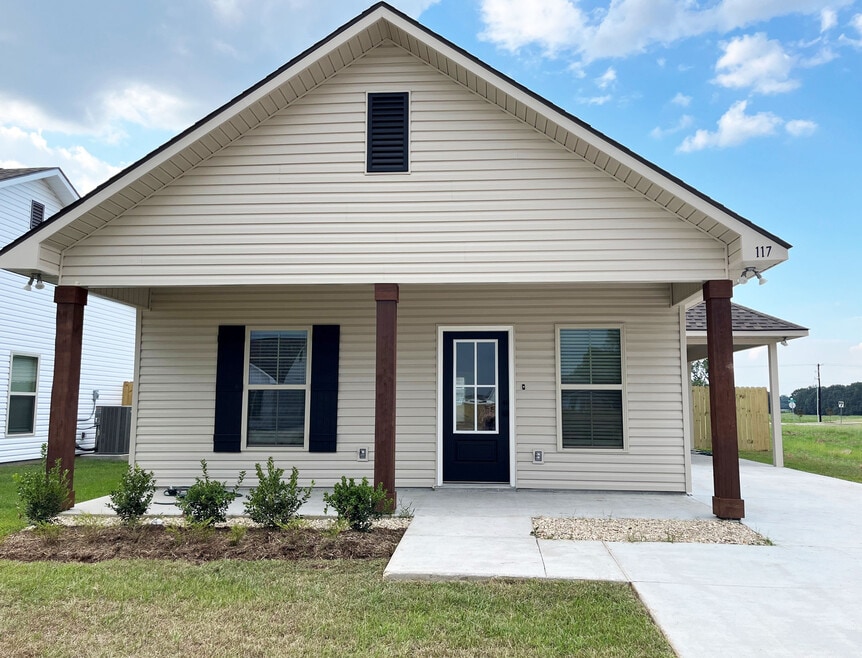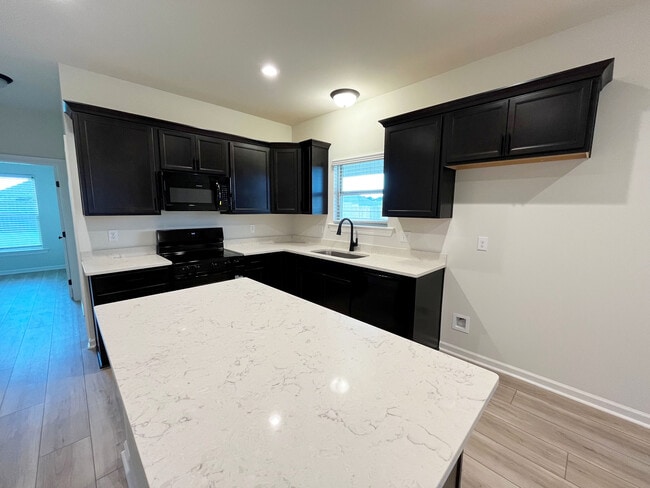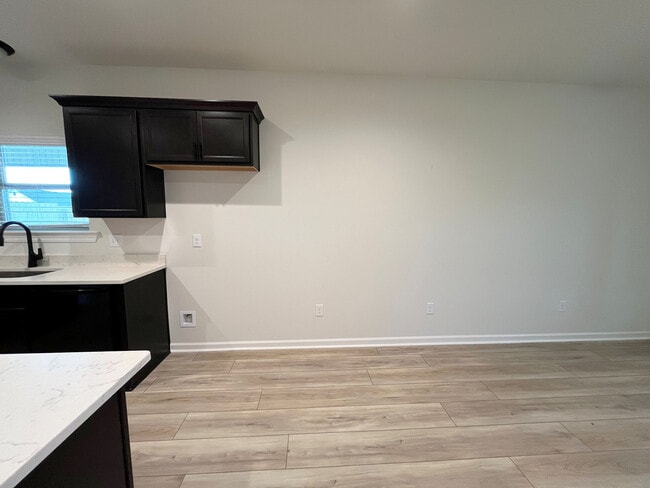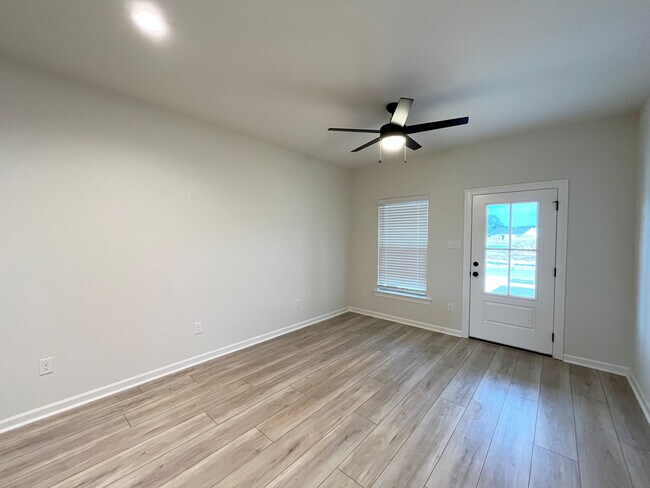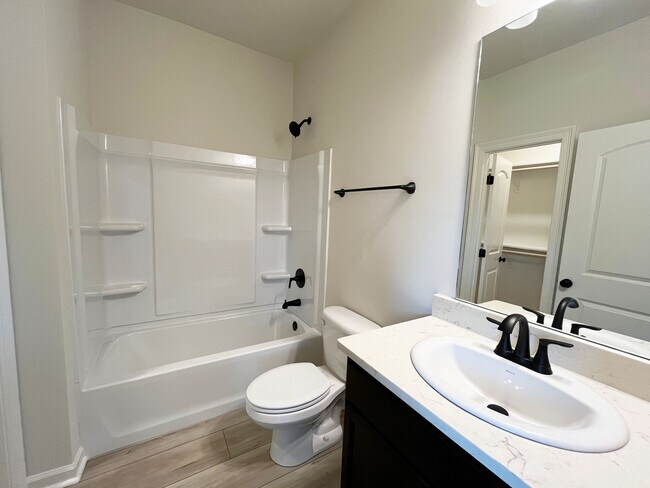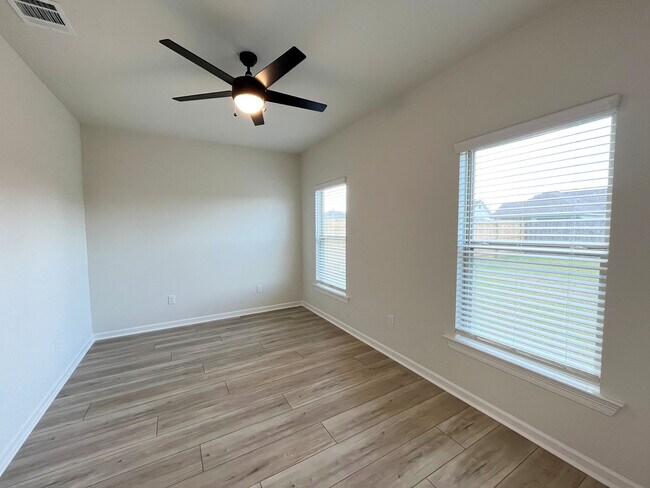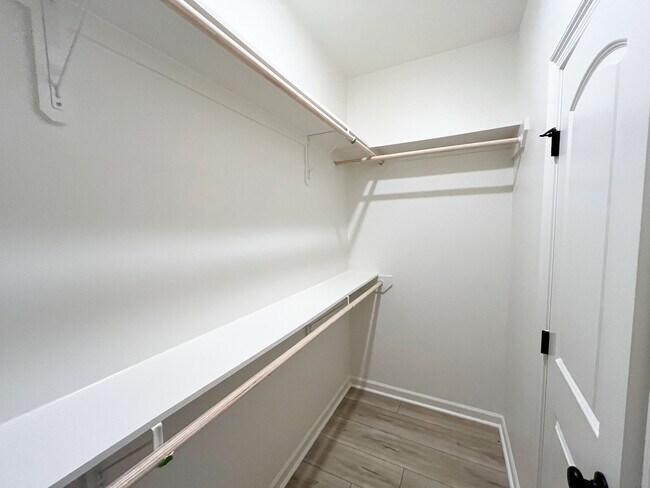
Estimated payment $1,212/month
Highlights
- New Construction
- Pond in Community
- 1-Story Property
About This Home
*Contact Builder Sales Rep(s) for current incentive details.* This RYDER II N has an open floor plan with quartz counters, cabinet hardware, upgraded luxury vinyl plank flooring added in primary bedroom & more. Special features include: fenced rear yard, blinds for windows, undermount single bowl kitchen sink, energy efficient electric range, dishwasher & microwave hood, vinyl plank flooring in living area, halls and all wet areas, ceiling fans in living room & master bedroom, LED lighting throughout, smart connect Wi-Fi thermostat, low E tilt-in windows, radiant barrier roof decking, fully sodded yard with seasonal landscaping & much more!
Sales Office
All tours are by appointment only. Please contact sales office to schedule.
Home Details
Home Type
- Single Family
Home Design
- New Construction
Interior Spaces
- 1-Story Property
Bedrooms and Bathrooms
- 3 Bedrooms
- 2 Full Bathrooms
Community Details
- Property has a Home Owners Association
- Pond in Community
Map
Other Move In Ready Homes in Savannah Pointe
About the Builder
- Savannah Pointe
- 1802 N University Ave
- 2003 N University Ave
- 101 Marifito Ln
- 300 Woodrich Ln
- 105 Marifito Ln
- 500 Blk Malapart Rd
- 100 Marifito Ln
- 200 W Gloria Switch Rd
- 117 Marifito Ln
- 523 Brothers Rd
- 3600 N University Ave
- Hillwood
- 1400 W Gloria Switch Rd
- Tbd W Pont Des Mouton Rd
- 2200 N University Ave
- 104 Marifito Ln
- 810 Malapart Rd Unit Lot 4
- 405 Wisteria Bend Cir
- 210 Four Park Rd
