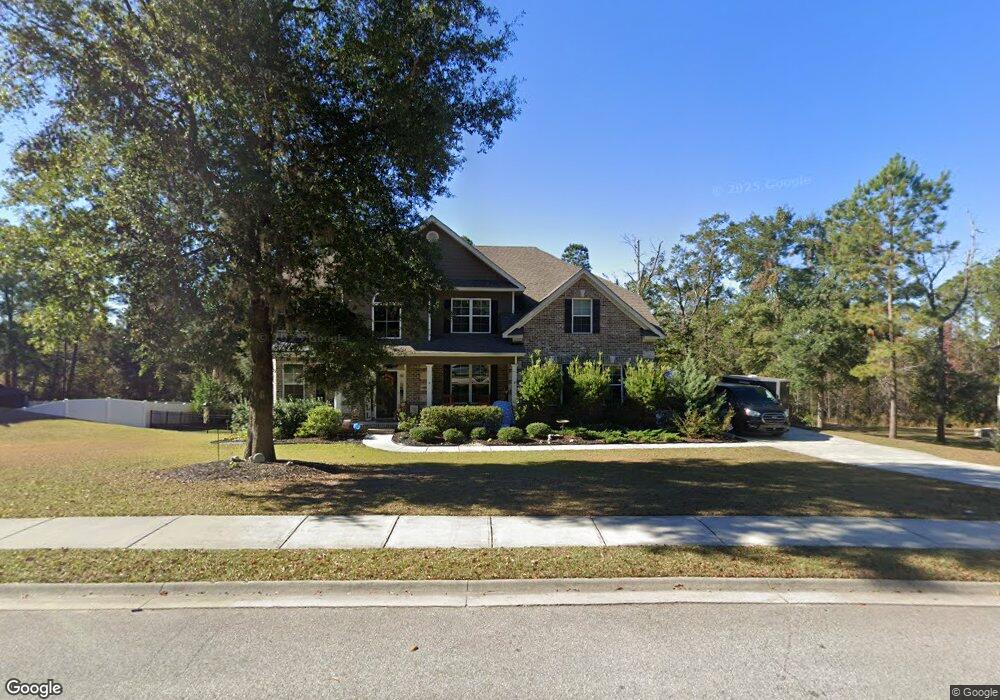117 Crestview Dr Guyton, GA 31312
Estimated Value: $627,000 - $778,000
6
Beds
4
Baths
5,565
Sq Ft
$125/Sq Ft
Est. Value
About This Home
This home is located at 117 Crestview Dr, Guyton, GA 31312 and is currently estimated at $695,859, approximately $125 per square foot. 117 Crestview Dr is a home located in Effingham County with nearby schools including Marlow Elementary School, South Effingham Middle School, and South Effingham High School.
Ownership History
Date
Name
Owned For
Owner Type
Purchase Details
Closed on
Jul 19, 2018
Sold by
Berger Jonathan R
Bought by
Berger Jonathan R and Berger Kathryn Marie
Current Estimated Value
Purchase Details
Closed on
Mar 24, 2017
Sold by
Not Provided
Bought by
Faircloth Homes Of Savannah In
Purchase Details
Closed on
Jul 3, 2013
Sold by
Howze Gregg Inc
Bought by
South Georgia Bank
Purchase Details
Closed on
Nov 1, 2000
Bought by
Howze Gregg Inc
Create a Home Valuation Report for This Property
The Home Valuation Report is an in-depth analysis detailing your home's value as well as a comparison with similar homes in the area
Home Values in the Area
Average Home Value in this Area
Purchase History
| Date | Buyer | Sale Price | Title Company |
|---|---|---|---|
| Berger Jonathan R | -- | -- | |
| Berger Jonathan R | $434,200 | -- | |
| Faircloth Homes Of Savannah In | $80,000 | -- | |
| South Georgia Bank | -- | -- | |
| Howze Gregg Inc | -- | -- |
Source: Public Records
Tax History
| Year | Tax Paid | Tax Assessment Tax Assessment Total Assessment is a certain percentage of the fair market value that is determined by local assessors to be the total taxable value of land and additions on the property. | Land | Improvement |
|---|---|---|---|---|
| 2025 | $8,014 | $248,854 | $31,200 | $217,654 |
| 2024 | $8,014 | $269,199 | $31,200 | $237,999 |
| 2023 | $6,551 | $226,268 | $31,200 | $195,068 |
| 2022 | $6,595 | $213,868 | $18,800 | $195,068 |
| 2021 | $6,402 | $205,432 | $18,000 | $187,432 |
| 2020 | $5,888 | $189,584 | $18,000 | $171,584 |
| 2019 | $5,467 | $189,584 | $18,000 | $171,584 |
| 2018 | $475 | $18,000 | $18,000 | $0 |
| 2017 | $542 | $18,000 | $18,000 | $0 |
| 2016 | $252 | $8,800 | $8,800 | $0 |
| 2015 | -- | $8,800 | $8,800 | $0 |
| 2014 | -- | $8,000 | $8,000 | $0 |
| 2013 | -- | $8,900 | $8,900 | $0 |
Source: Public Records
Map
Nearby Homes
- 113 Vintage Dr
- 111 Vintage Dr
- 114 Carriage House Dr
- 91 Crestview Dr
- 180 Royal Oak Dr
- 128 Watson Mill Rd
- 142 Watson Mill Rd
- 127 Watson Mill Rd
- 134 Watson Mill Rd
- 104 Concord Dr
- 73 Crestview Dr
- 100 Concord Dr
- 106 Concord Dr
- 125 Watson Mill Rd
- 110 Concord Dr
- 117 Concord Dr
- 113 Concord Dr
- 115 Concord Dr
- 132 Royal Oak Dr
- 111 Juniper Dr
- 115 Crestview Dr
- 119 Crestview Dr
- 120 Crestview Dr
- 113 Crestview Dr
- 118 Crestview Dr
- 118 Crestview Dr Unit 53
- 94 Crestview Dr
- 88 Crestview Dr
- 92 Crestview Dr
- 96 Crestview Dr
- 124 Crestview Dr
- 121 Crestview Dr
- 111 Crestview Dr
- 116 Crestview Dr
- 121 Vintage Dr
- 126 Crestview Dr
- 119 Vintage Dr
- 117 Vintage Dr
- 123 Crestview Dr
- 109 Crestview Dr
Your Personal Tour Guide
Ask me questions while you tour the home.
