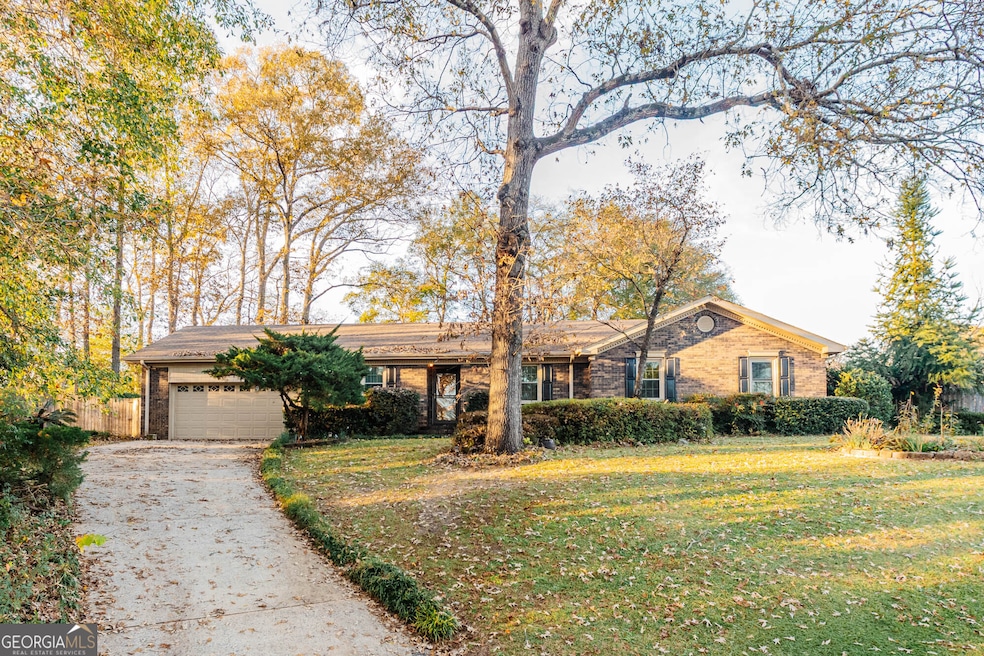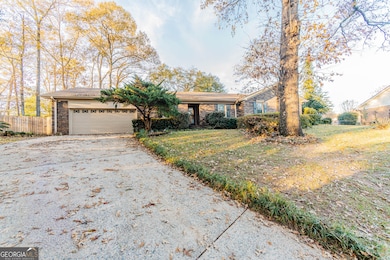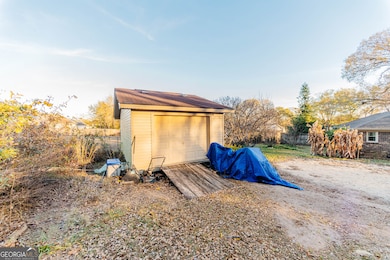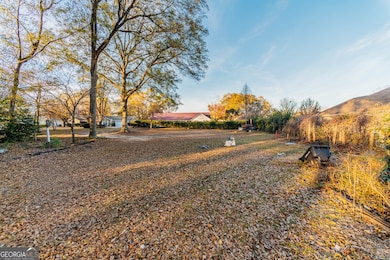117 Crestwood Ct Centerville, GA 31028
Estimated payment $1,622/month
Total Views
325
4
Beds
2.5
Baths
1,794
Sq Ft
$148
Price per Sq Ft
Highlights
- Popular Property
- 0.8 Acre Lot
- Wood Flooring
- Centerville Elementary School Rated A-
- Traditional Architecture
- 1 Fireplace
About This Home
Welcome to this Brick Ranch Beauty located in Houston County, Georgia! This elegant home offers 4 bedrooms and 2.5 bathrooms and is nestled on a large corner lot. This home offers mature fruit trees, a large backyard, beautiful landscaping, and a beautiful stone fireplace to enjoy with your family. You will appreciate the large master suite and walk in-closet, as well as a back patio to enjoy family barb-b-q's. This property is perfect for the growing family looking for a cozy place to call home! Don't miss out today, make this house your HOME!
Home Details
Home Type
- Single Family
Est. Annual Taxes
- $2,734
Year Built
- Built in 1980
Lot Details
- 0.8 Acre Lot
- Level Lot
Parking
- Garage
Home Design
- Traditional Architecture
- Brick Exterior Construction
- Composition Roof
- Wood Siding
Interior Spaces
- 1,794 Sq Ft Home
- 1-Story Property
- Ceiling Fan
- 1 Fireplace
- Family Room
- Laundry Room
Kitchen
- Oven or Range
- Dishwasher
Flooring
- Wood
- Carpet
Bedrooms and Bathrooms
- 4 Main Level Bedrooms
Schools
- Centerville Elementary School
- Thomson Middle School
- Northside High School
Utilities
- Central Heating and Cooling System
- Septic Tank
- Cable TV Available
Community Details
- No Home Owners Association
Map
Create a Home Valuation Report for This Property
The Home Valuation Report is an in-depth analysis detailing your home's value as well as a comparison with similar homes in the area
Home Values in the Area
Average Home Value in this Area
Tax History
| Year | Tax Paid | Tax Assessment Tax Assessment Total Assessment is a certain percentage of the fair market value that is determined by local assessors to be the total taxable value of land and additions on the property. | Land | Improvement |
|---|---|---|---|---|
| 2024 | $3,191 | $92,000 | $11,200 | $80,800 |
| 2023 | $3,009 | $86,120 | $11,200 | $74,920 |
| 2022 | $1,203 | $54,320 | $7,000 | $47,320 |
| 2021 | $1,061 | $47,880 | $7,000 | $40,880 |
| 2020 | $1,052 | $47,280 | $7,000 | $40,280 |
| 2019 | $1,052 | $47,280 | $7,000 | $40,280 |
| 2018 | $1,052 | $47,280 | $7,000 | $40,280 |
| 2017 | $1,053 | $47,280 | $7,000 | $40,280 |
| 2016 | $1,055 | $47,280 | $7,000 | $40,280 |
| 2015 | $1,055 | $47,280 | $7,000 | $40,280 |
| 2014 | -- | $47,280 | $7,000 | $40,280 |
| 2013 | -- | $49,360 | $7,000 | $42,360 |
Source: Public Records
Property History
| Date | Event | Price | List to Sale | Price per Sq Ft | Prior Sale |
|---|---|---|---|---|---|
| 12/13/2025 12/13/25 | For Sale | $265,000 | +15.2% | $148 / Sq Ft | |
| 05/16/2023 05/16/23 | Sold | $230,000 | -5.0% | $128 / Sq Ft | View Prior Sale |
| 04/23/2023 04/23/23 | Pending | -- | -- | -- | |
| 04/01/2023 04/01/23 | For Sale | $242,000 | -- | $135 / Sq Ft |
Source: Georgia MLS
Purchase History
| Date | Type | Sale Price | Title Company |
|---|---|---|---|
| Special Warranty Deed | $230,000 | None Listed On Document | |
| Deed | -- | -- |
Source: Public Records
Mortgage History
| Date | Status | Loan Amount | Loan Type |
|---|---|---|---|
| Open | $225,834 | FHA |
Source: Public Records
Source: Georgia MLS
MLS Number: 10657596
APN: 0C0170027000
Nearby Homes
- 404 Collins Estate Ave
- 402 Collins Estate Ave
- 200 Collins Estate Ave
- 114 Collins Estate Ave
- 102 Pine Glen Ct
- 213 Dogwood Glen
- 103 Persimmon Glen Ct
- 111 Red Oak Glen
- 106 Maple Glen Ct
- 202 Brantley Rd
- 102 Montiego Ct
- 305 Brantley Rd Unit 14
- 305 Brantley Rd Unit 37
- 305 Brantley Rd Unit 6
- 115 Wray St
- 400 S Cambridge Dr
- 205 Wray St
- 918 Collins Ave Unit 36
- 204 S Cambridge Dr
- 111 Shamrock Dr
- 407 Collins Ave
- 209 Scarborough Rd
- 408 Sunshine Way
- 716 N Houston Lake Blvd
- 101 Brantley Rd
- 107 Evelyn Dr
- 106 Jesse Dr
- 128 Barnesdale Dr
- 123 Montrose Ln
- 105 Arnold St
- 49 Hampton Cir
- 409 Forest Lake Dr
- 215 Knodishall Dr
- 608 Clemson Dr
- 100 Robins West Pkwy
- 121 Margie Dr
- 207 Tanglewood Dr
- 134 Kensington Cir
- 204 Cashmere Ct
- 331 Somerset Dr







