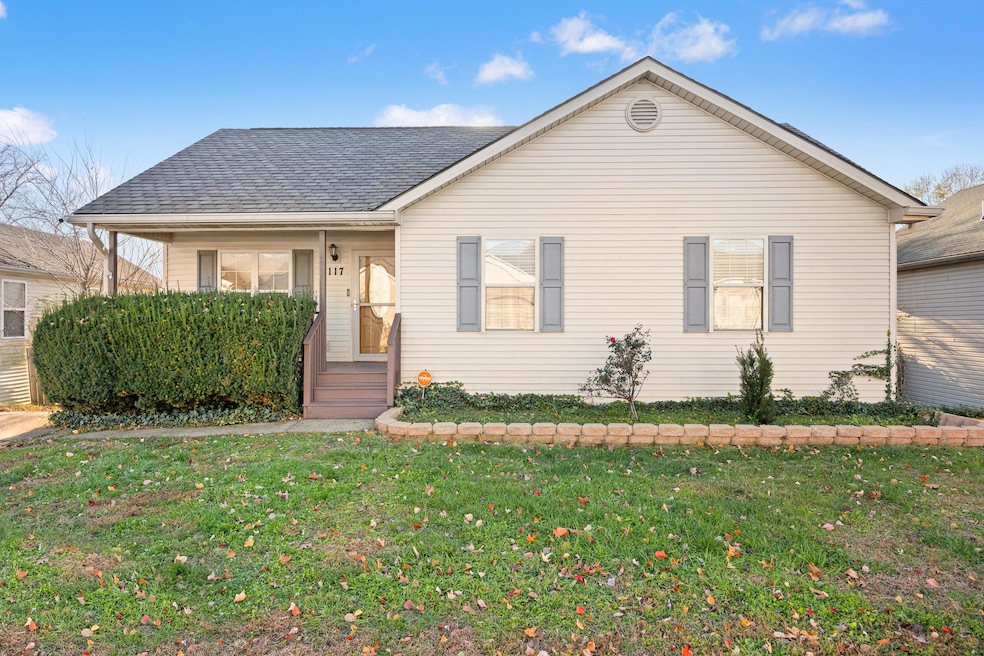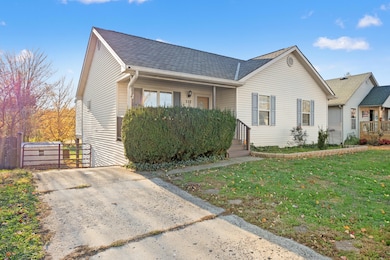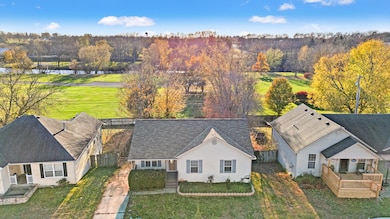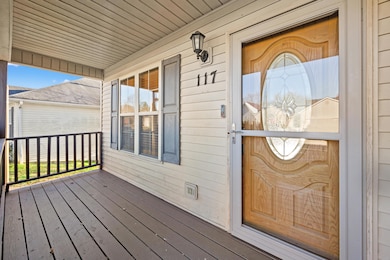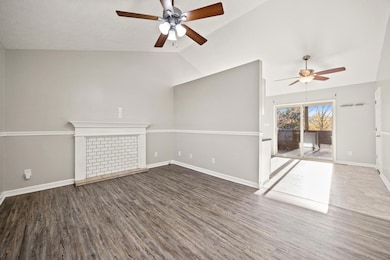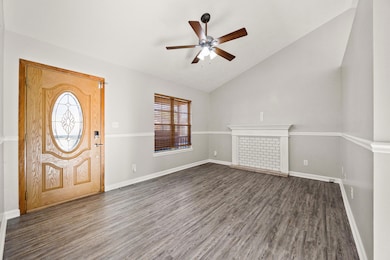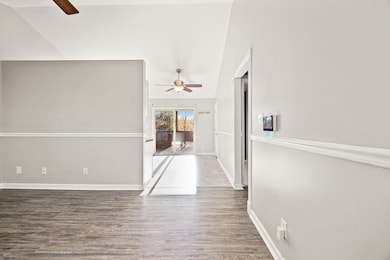117 Dale Hollow Dr Georgetown, KY 40324
Boston NeighborhoodEstimated payment $1,904/month
Highlights
- Deck
- No HOA
- Home Office
- Main Floor Primary Bedroom
- Neighborhood Views
- Porch
About This Home
Welcome to 117 Dale Hollow Drive, a beautifully maintained and move-in ready home nestled in the highly sought-after Peninsula subdivision of Georgetown. This 4-bedroom, 3-bathroom property offers 2,236 square feet of thoughtfully designed living space and the perfect blend of comfort, convenience, and outdoor enjoyment. Built in 1994 and tastefully updated, this home features a bright open-concept kitchen with new flooring and a fresh coat of paint throughout; giving the interior a modern and inviting feel. The spacious main living areas flow effortlessly to a large back deck—freshly sealed and painted—overlooking a fenced backyard that provides direct access to Peninsula Park and Elkhorn Creek, perfect for outdoor fun, fishing, or weekend adventures. The walkout basement expands your living space with a large den ideal for a playroom or family lounge, a partially remodeled bedroom and bathroom, and a finished storage area offering flexibility for hobbies, a home gym, or additional storage. You'll also find a large utility room for added functionality. Additional upgrades include a new water heater (under 1 year old), fresh interior paint, and beautifully refreshed landscaping that enhances the home's curb appeal. Located just 10 minutes from Toyota, minutes from downtown Georgetown, and only 26 minutes from Lexington, this home provides the best of both worlds—peaceful suburban living with easy access to work, dining, and entertainment. If you're looking for a spacious, well-cared-for home with incredible outdoor access, this Georgetown gem is one you won't want to miss!
Home Details
Home Type
- Single Family
Est. Annual Taxes
- $2,293
Year Built
- Built in 1994
Lot Details
- Wood Fence
- Wire Fence
- Landscaped
- Few Trees
Parking
- Driveway
Home Design
- Shingle Roof
- Vinyl Siding
- Concrete Perimeter Foundation
Interior Spaces
- Ceiling Fan
- Living Room
- Home Office
- Neighborhood Views
- Attic Access Panel
Kitchen
- Eat-In Kitchen
- Oven
- Dishwasher
Flooring
- Carpet
- Laminate
- Tile
- Vinyl
Bedrooms and Bathrooms
- 4 Bedrooms
- Primary Bedroom on Main
- Bathroom on Main Level
- 3 Full Bathrooms
Laundry
- Laundry on lower level
- Washer and Electric Dryer Hookup
Finished Basement
- Walk-Out Basement
- Basement Fills Entire Space Under The House
- Walk-Up Access
- Interior and Exterior Basement Entry
Home Security
- Security System Leased
- Storm Doors
Outdoor Features
- Deck
- Patio
- Shed
- Porch
Schools
- Garth Elementary School
- Georgetown Middle School
- Great Crossing High School
Utilities
- Cooling Available
- Heat Pump System
- Electric Water Heater
Listing and Financial Details
- Assessor Parcel Number 166-10-007.000
Community Details
Overview
- No Home Owners Association
- Peninsula Subdivision
Recreation
- Park
Map
Home Values in the Area
Average Home Value in this Area
Tax History
| Year | Tax Paid | Tax Assessment Tax Assessment Total Assessment is a certain percentage of the fair market value that is determined by local assessors to be the total taxable value of land and additions on the property. | Land | Improvement |
|---|---|---|---|---|
| 2024 | $2,293 | $255,000 | $0 | $0 |
| 2023 | $2,312 | $255,000 | $40,000 | $215,000 |
| 2022 | $1,342 | $157,800 | $33,000 | $124,800 |
| 2021 | $1,354 | $143,700 | $33,000 | $110,700 |
| 2020 | $1,160 | $135,000 | $33,000 | $102,000 |
| 2019 | $1,136 | $130,100 | $0 | $0 |
| 2018 | $1,082 | $124,700 | $0 | $0 |
| 2017 | $992 | $113,800 | $0 | $0 |
| 2016 | $916 | $113,800 | $0 | $0 |
| 2015 | $911 | $113,800 | $0 | $0 |
| 2014 | $934 | $112,700 | $0 | $0 |
| 2011 | $68 | $109,460 | $0 | $0 |
Property History
| Date | Event | Price | List to Sale | Price per Sq Ft | Prior Sale |
|---|---|---|---|---|---|
| 11/13/2025 11/13/25 | For Sale | $325,000 | +27.5% | $145 / Sq Ft | |
| 03/28/2022 03/28/22 | Sold | $255,000 | +10.9% | $235 / Sq Ft | View Prior Sale |
| 03/06/2022 03/06/22 | Pending | -- | -- | -- | |
| 03/03/2022 03/03/22 | For Sale | $230,000 | -- | $212 / Sq Ft |
Purchase History
| Date | Type | Sale Price | Title Company |
|---|---|---|---|
| Deed | $225,000 | Holbrook & Holbrook Law Office | |
| Deed | $107,000 | Attorney |
Mortgage History
| Date | Status | Loan Amount | Loan Type |
|---|---|---|---|
| Open | $260,865 | VA | |
| Previous Owner | $85,600 | New Conventional |
Source: ImagineMLS (Bluegrass REALTORS®)
MLS Number: 25506030
APN: 166-10-007.000
- 110 Dale Hollow Dr
- 522 Oak St
- Henley Plan at Oxford Reserve
- Bellamy Plan at Oxford Reserve
- Chatham Plan at Oxford Reserve
- Stamford Plan at Oxford Reserve
- Lyndhurst Plan at Oxford Reserve
- 410 Oak St
- 1335 S Us 25 Lexington Rd
- 401 Maple St
- 719 N Hamilton St
- 306 N Hamilton St
- 314 Bourbon St
- 116 Oak Hill Ln Unit Lot 12
- 118 Oak Hill Ln Unit Lot 11
- 121 Oak Hill Ln Unit Lot 10
- 115 Oak Hill Ln
- 127 N Court St
- 104 Wedgerow Ct
- Hickory Plan at The Stables
- 106 Tyler Way
- 96 Stony Point Dr
- 101 Rykara Path
- 109 Spring Meadow Path Unit 1
- 109 Spring Meadow Path
- 101 Heartwood Path
- 101 Haverford Path
- 100 Sidewinder Dr
- 102 Last Chance Dr
- 102 Sidewinder Dr
- 159 Elkhorn Meadows Dr
- 1114 Johnson Ave Unit 2
- 231 Jared Parker Way
- 101 Overview Path
- 115 Magnolia Dr
- 201 River Chase Path
- 143 Towson Way Unit A
- 110 Greenbriar Dr
- 101 Collins Path
- 102 Amerson Orchard Rd
