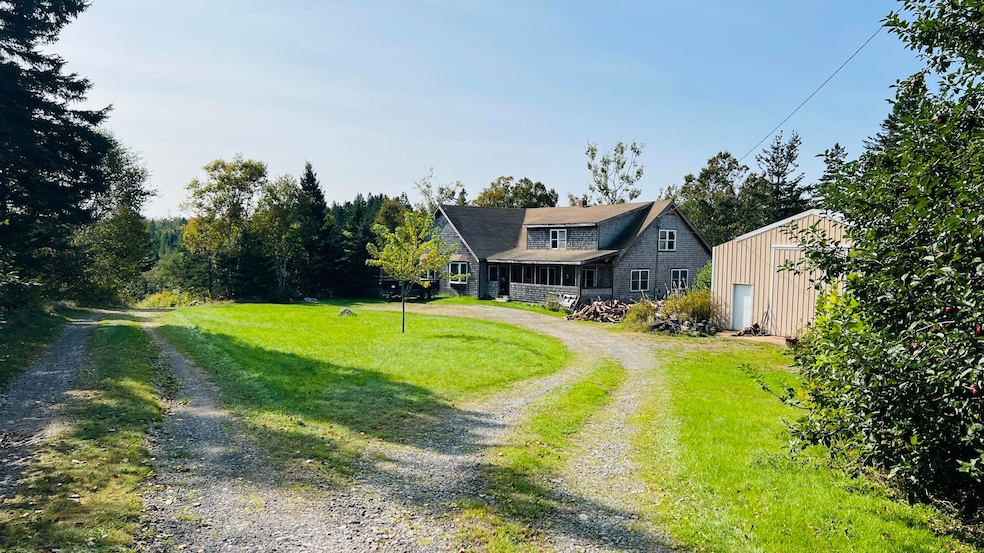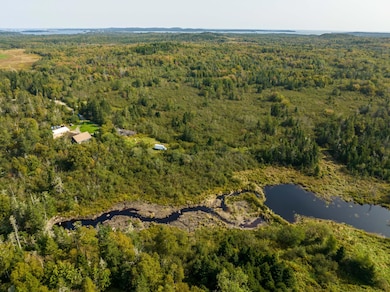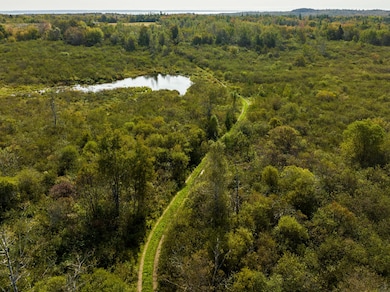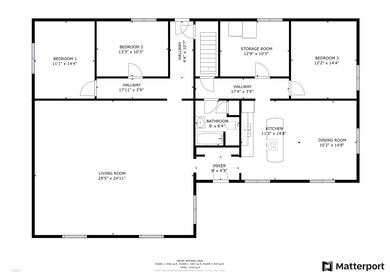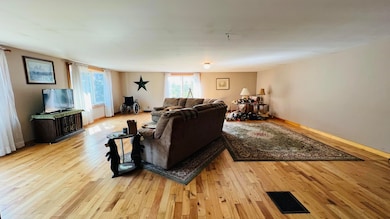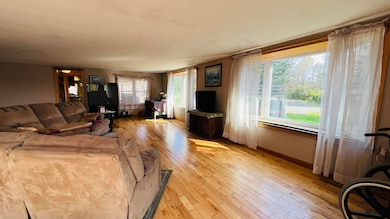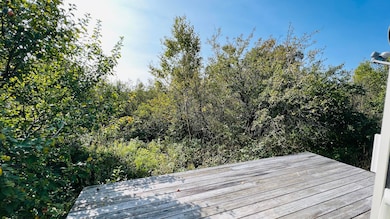Estimated payment $3,797/month
Highlights
- 345.88 Acre Lot
- Wood Flooring
- Farmhouse Style Home
- Wooded Lot
- Main Floor Bedroom
- Mud Room
About This Home
Welcome to 117 Denbow Road, Lubec! A charming and spacious 3-bedroom 1970's farmhouse nestled on a serene 345.88 +/- acre property. This beautiful home offers a tranquil retreat from the hustle and bustle of life, while still being conveniently located less than 10 minutes away from town amenities.
Step inside and be greeted by the expansive living spaces that are perfect for relaxing or entertaining guests. The oversized living room boasts stunning hardwood floors and large windows, allowing natural light to flood in and create a warm and inviting atmosphere.
The walk out basement features a large unfinished room, currently utilized as a workshop and entertainment area. Additionally, there is a 637'sq. blank canvas on the second floor, offering endless possibilities for customization and expansion.
Nature lovers will delight in the abundance of outdoor spaces surrounding this property. Imagine picking fresh apples from the apple trees, indulging in juicy blackberries and raspberries from the bushes, or taking a leisurely stroll along the meandering brook that leads to Cochranes Creek.
For those with a green thumb or an entrepreneurial spirit, there are 4 acres of blueberry fields waiting to be cultivated. And if you're an outdoor enthusiast or enjoy hunting, ATVing, and more, this property provides ample opportunity to indulge in your favorite hobbies.
With 3.5 acres reserved for building and expansion, there's plenty of room to grow and create the home of your dreams. Plus, the included 30 x 50 steel building offers additional storage space for all your equipment and toys.
Don't miss out on this unique opportunity to own this old homestead with its vast acreage.
Home Details
Home Type
- Single Family
Est. Annual Taxes
- $3,637
Year Built
- Built in 1970
Lot Details
- 345.88 Acre Lot
- Property fronts a private road
- Dirt Road
- Street terminates at a dead end
- Rural Setting
- Level Lot
- Open Lot
- Wooded Lot
- Property is zoned NA
Parking
- Gravel Driveway
Home Design
- Farmhouse Style Home
- Concrete Foundation
- Wood Frame Construction
- Shingle Roof
- Shingle Siding
- Concrete Perimeter Foundation
Interior Spaces
- 2,047 Sq Ft Home
- Mud Room
- Living Room
- Dining Room
- Laundry Room
Flooring
- Wood
- Carpet
- Vinyl
Bedrooms and Bathrooms
- 3 Bedrooms
- Main Floor Bedroom
- 1 Full Bathroom
Basement
- Walk-Out Basement
- Basement Fills Entire Space Under The House
- Interior Basement Entry
Outdoor Features
- Outbuilding
Farming
- Crops
- Pasture
Utilities
- No Cooling
- Forced Air Heating System
- Heating System Uses Wood
- Natural Gas Not Available
- Private Water Source
- Well
- Oil Water Heater
- Private Sewer
Community Details
- No Home Owners Association
Listing and Financial Details
- Tax Lot 5
- Assessor Parcel Number LUBE-000005-000000-000005
Map
Tax History
| Year | Tax Paid | Tax Assessment Tax Assessment Total Assessment is a certain percentage of the fair market value that is determined by local assessors to be the total taxable value of land and additions on the property. | Land | Improvement |
|---|---|---|---|---|
| 2024 | $4,378 | $230,400 | $87,300 | $143,100 |
| 2023 | $3,547 | $230,354 | $87,239 | $143,115 |
| 2022 | $3,637 | $150,209 | $56,880 | $93,329 |
| 2021 | $3,431 | $151,141 | $57,812 | $93,329 |
| 2020 | $2,070 | $151,309 | $57,980 | $93,329 |
| 2019 | $614 | $152,072 | $58,743 | $93,329 |
| 2018 | $5,278 | $152,486 | $59,157 | $93,329 |
| 2017 | $2,343 | $152,167 | $58,838 | $93,329 |
| 2016 | $3,442 | $148,993 | $55,664 | $93,329 |
| 2014 | $3,100 | $149,311 | $55,982 | $93,329 |
| 2013 | $2,902 | $148,811 | $55,482 | $93,329 |
Property History
| Date | Event | Price | List to Sale | Price per Sq Ft |
|---|---|---|---|---|
| 07/25/2025 07/25/25 | Price Changed | $675,000 | -12.9% | $330 / Sq Ft |
| 09/30/2024 09/30/24 | For Sale | $775,000 | 0.0% | $379 / Sq Ft |
| 09/22/2024 09/22/24 | Off Market | $775,000 | -- | -- |
| 06/24/2024 06/24/24 | For Sale | $775,000 | 0.0% | $379 / Sq Ft |
| 06/22/2024 06/22/24 | Off Market | $775,000 | -- | -- |
| 09/29/2023 09/29/23 | For Sale | $775,000 | -- | $379 / Sq Ft |
Source: Maine Listings
MLS Number: 1573461
APN: LUBE-000005-000000-000005
- 781 County Rd
- 6 Case Dr
- 457 County Rd
- Lot 1-9 Lead Mine Rd
- L11/12/14 Boot Cove Rd
- Lot 25 H Boot Cove Rd
- 269 County Rd
- 260 County Rd
- 225 County Rd
- Lot 4 Julian Rd
- 25A-14 Blackwood Ln
- 0 Blackwood Ln
- 69 Jims Head Rd
- 35 Diamond Point Rd
- 55 Diamond Point Rd
- 0 Map Wa032 Plan 01 Lot 103 1 Unit 1625755
- 0 Tideway Lane Lots 1 2 & 3 Unit 1643528
- 14 Frog Ln
- 340 N Lubec Rd
- 20 Easy St
