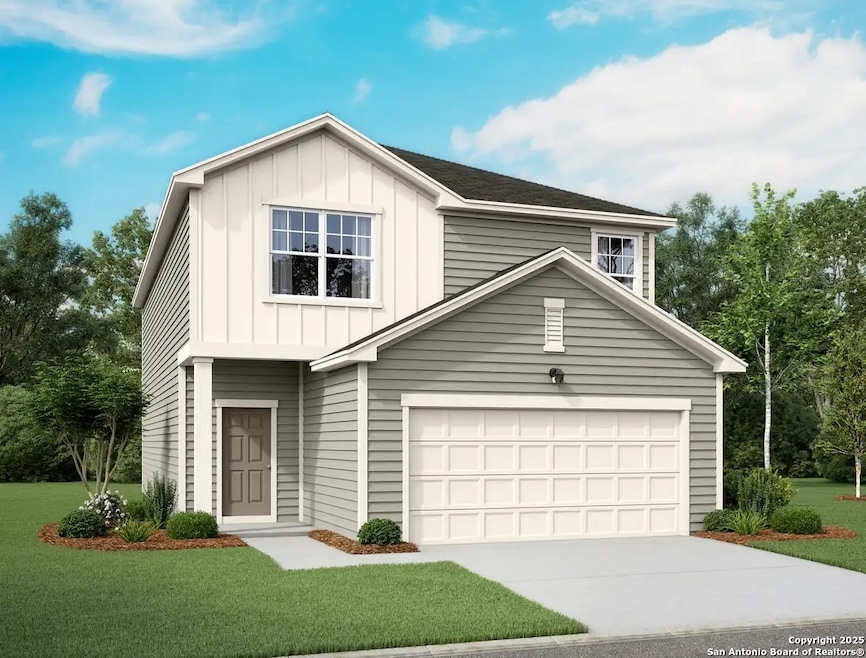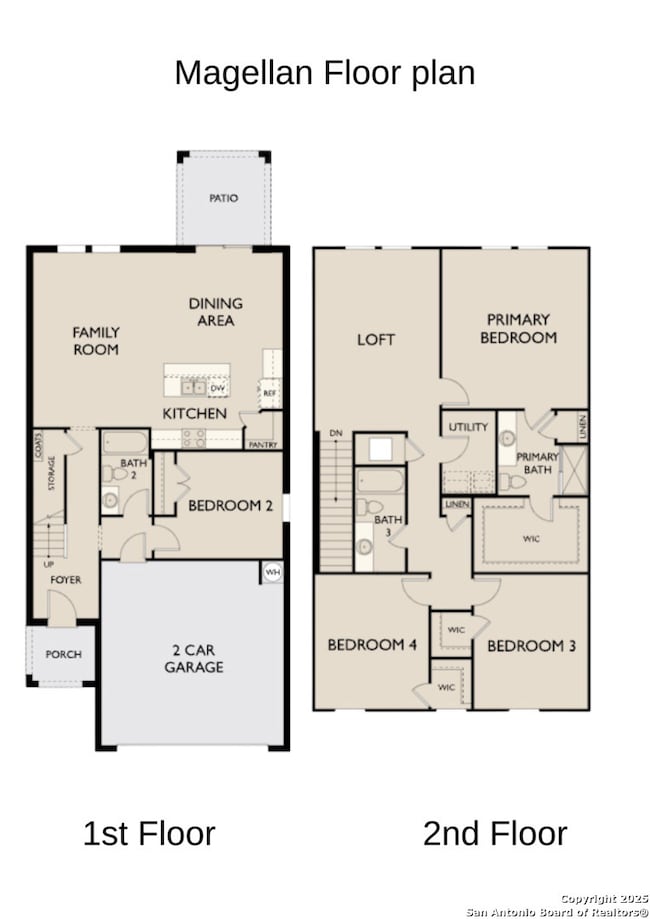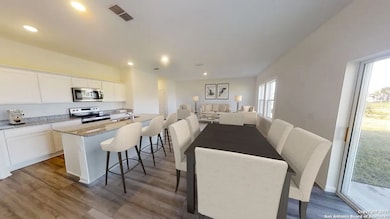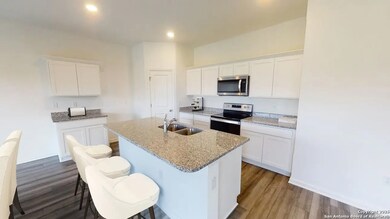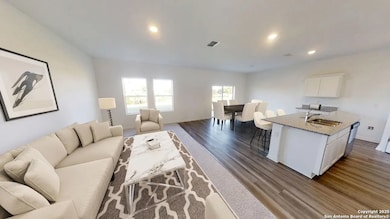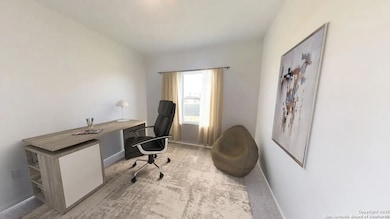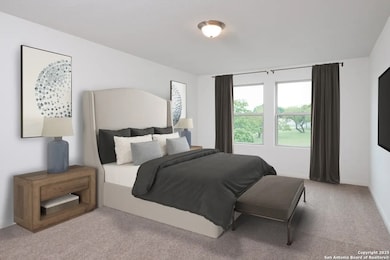117 Dionicio Loop Seguin, TX 78155
Estimated payment $1,854/month
Highlights
- New Construction
- Loft
- Walk-In Pantry
- Navarro Junior High School Rated A-
- Two Living Areas
- Eat-In Kitchen
About This Home
Discover the elegance and comfort of the Magellan floor plan by Starlight Homes. This thoughtfully designed layout features 4 spacious bedrooms and 3 Full bathrooms, on 2260 square feet.The open-concept living area seamlessly blends the kitchen, dining, and living spaces, creating an inviting atmosphere for entertaining and everyday living. The gourmet kitchen boasts stainless steel appliances, ample counter space made from granite, and a convenient breakfast bar/island and walk in pantry. The master suite offers a private retreat with a luxurious en-suite bathroom and a generous walk-in closet. Bedroom and Full bath on 1st floor and Game Room/Loft on 2nd floor with the other 3 bedrooms, provide ample space. Additional highlights include a two-car garage, energy-efficient features, and stylish finishes throughout. Experience the perfect blend of style and functionality.
Home Details
Home Type
- Single Family
Year Built
- Built in 2025 | New Construction
HOA Fees
- $50 Monthly HOA Fees
Parking
- 2 Car Garage
Home Design
- Brick Exterior Construction
- Slab Foundation
- Composition Roof
Interior Spaces
- 2,268 Sq Ft Home
- Property has 2 Levels
- Window Treatments
- Two Living Areas
- Loft
Kitchen
- Eat-In Kitchen
- Walk-In Pantry
- Stove
- Microwave
- Ice Maker
- Dishwasher
- Disposal
Flooring
- Carpet
- Vinyl
Bedrooms and Bathrooms
- 4 Bedrooms
- 3 Full Bathrooms
Laundry
- Dryer
- Washer
Schools
- Navarro Elementary And Middle School
- Navarro High School
Additional Features
- 5,227 Sq Ft Lot
- Central Heating and Cooling System
Community Details
- $150 HOA Transfer Fee
- Alamo Management Group Association
- Built by Starlight Homes
- Cordova Trails Subdivision
- Mandatory home owners association
Listing and Financial Details
- Legal Lot and Block 1.4 / 17
Map
Home Values in the Area
Average Home Value in this Area
Property History
| Date | Event | Price | List to Sale | Price per Sq Ft |
|---|---|---|---|---|
| 12/16/2025 12/16/25 | Price Changed | $289,990 | -8.7% | $128 / Sq Ft |
| 11/06/2025 11/06/25 | For Sale | $317,490 | -- | $140 / Sq Ft |
Source: San Antonio Board of REALTORS®
MLS Number: 1921018
- Kennedy Plan at Cordova Trails
- Carter Plan at Cordova Trails
- Jordan Plan at Cordova Trails
- Makenzie Plan at Cordova Trails
- Gage Plan at Cordova Trails
- Alexis Plan at Cordova Trails
- Alyssa Plan at Cordova Trails
- 120 Dionicio Loop
- 121 Dionicio Loop
- 116 Dionicio Loop
- 113 Dionicio Loop
- 112 Dionicio Loop
- 109 Dionicio Loop
- 138 Beveridge Rd
- 153 Beveridge Rd
- Prism Plan at Cordova Trails
- Supernova Plan at Cordova Trails
- Glimmer Plan at Cordova Trails
- Spectra Plan at Cordova Trails
- Falcon Plan at Cordova Trails
- 168 Navarro Crossing
- 433 Panther Pass
- 433 Panther Way
- 3501 N Austin St
- 3910 Sunfield Dr
- 3501 N Austin St Unit 5204
- 3501 N Austin St Unit 3201
- 3501 N Austin St Unit 3303
- 3501 N Austin St Unit 3310
- 3501 N Austin St Unit 3309
- 3501 N Austin St Unit 4105
- 3501 N Austin St Unit 3301
- 3501 N Austin St Unit 3308
- 3512 Donald Dr
- 626 Heather Way
- 3101 Palm Springs
- 2143 Pioneer Pass
- 3434 Scott Cir
- 3412 Scott Cir
- 3027 Hidden Meadow
