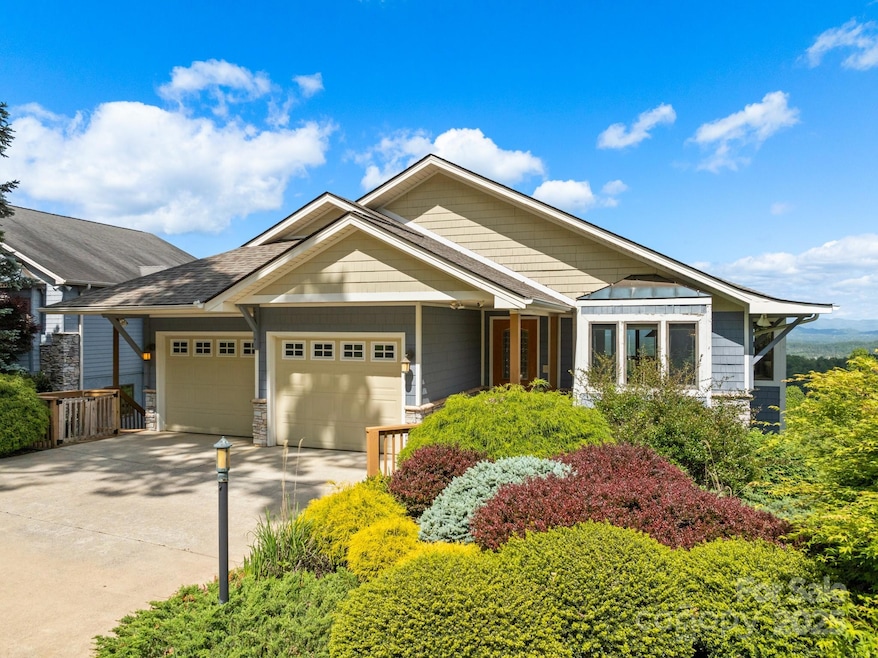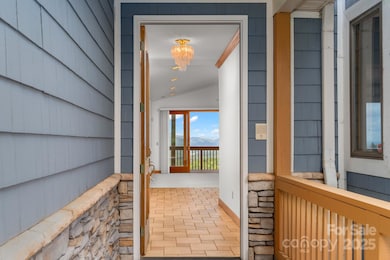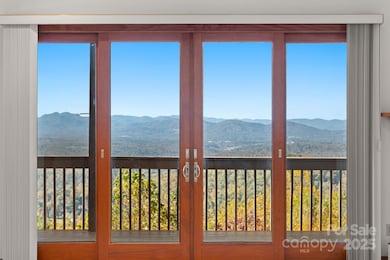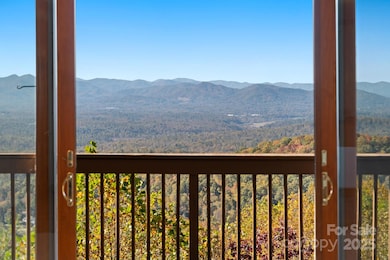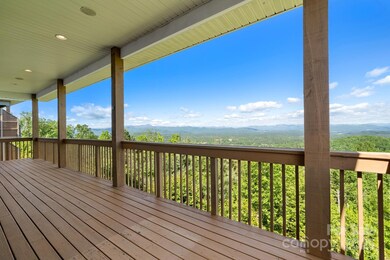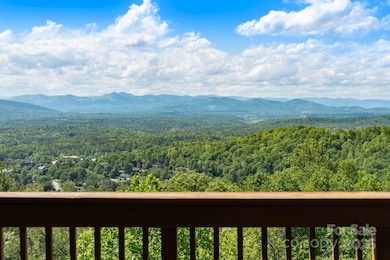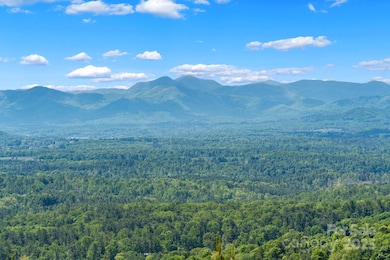117 Distant View Dr Asheville, NC 28803
Estimated payment $5,235/month
Highlights
- Open Floorplan
- Mountain View
- Wood Flooring
- T.C. Roberson High School Rated A
- Deck
- Balcony
About This Home
Life at twenty-eight hundred feet is special. 117 Distant View is among the last of the homes at the top of The Views, in Asheville, NC. There is no traffic. The sounds of nature and the wind ruffling the leaves in the nearby treetops surround you. The backdrop- seemingly unlimited western views and colorful sunsets. The house is ready for your personal updates and offers so much for you to work with. An open concept, main level living area, invites friends and family to be connected. There is a large primary suite with huge walk-in closet and direct access to the upper level deck. Downstairs a second living room with gas fireplace and wet bar, three more bedrooms / office space and hobby room give options for people to spread out and enjoy and pursue separate interests. This level also has its own private entrance. Downstairs, the finished basement with theater room and large, open flex space is great for games, music, dance, workouts and more! Schedule a showing to feel inspired!
Listing Agent
Keller Williams Professionals Brokerage Email: trentonbraswell@kw.com License #294405 Listed on: 05/10/2025

Co-Listing Agent
Keller Williams Professionals Brokerage Email: trentonbraswell@kw.com License #311115
Home Details
Home Type
- Single Family
Year Built
- Built in 1999
Lot Details
- Sloped Lot
- Property is zoned RS2
Parking
- 2 Car Attached Garage
- Driveway
- 2 Open Parking Spaces
Home Design
- Architectural Shingle Roof
- Wood Siding
- Stone Veneer
Interior Spaces
- 1-Story Property
- Open Floorplan
- Wired For Data
- Ceiling Fan
- Gas Fireplace
- Family Room with Fireplace
- Living Room with Fireplace
- Storage
- Laundry Room
- Mountain Views
Kitchen
- Microwave
- Dishwasher
Flooring
- Wood
- Carpet
- Tile
Bedrooms and Bathrooms
- 4 Bedrooms | 1 Main Level Bedroom
- Walk-In Closet
Finished Basement
- Interior Basement Entry
- Natural lighting in basement
Outdoor Features
- Balcony
- Deck
Schools
- William Estes Elementary School
- Valley Springs Middle School
- T.C. Roberson High School
Utilities
- Central Air
- Heat Pump System
- Underground Utilities
- Cable TV Available
Community Details
- The Views Of Asheville Subdivision
- Property has a Home Owners Association
Listing and Financial Details
- Assessor Parcel Number 9655-69-7044-00000
Map
Tax History
| Year | Tax Paid | Tax Assessment Tax Assessment Total Assessment is a certain percentage of the fair market value that is determined by local assessors to be the total taxable value of land and additions on the property. | Land | Improvement |
|---|---|---|---|---|
| 2025 | $7,615 | $821,600 | $100,000 | $721,600 |
| 2024 | $7,615 | $821,600 | $100,000 | $721,600 |
| 2023 | $7,615 | $821,600 | $100,000 | $721,600 |
| 2022 | $7,320 | $821,600 | $0 | $0 |
| 2021 | $7,320 | $821,600 | $0 | $0 |
| 2020 | $6,030 | $629,500 | $0 | $0 |
| 2019 | $6,030 | $629,500 | $0 | $0 |
| 2018 | $6,030 | $629,500 | $0 | $0 |
| 2017 | $6,093 | $486,700 | $0 | $0 |
| 2016 | $5,252 | $486,700 | $0 | $0 |
| 2015 | $5,252 | $486,700 | $0 | $0 |
| 2014 | $5,184 | $487,200 | $0 | $0 |
Property History
| Date | Event | Price | List to Sale | Price per Sq Ft |
|---|---|---|---|---|
| 11/11/2025 11/11/25 | Price Changed | $885,000 | -3.3% | $160 / Sq Ft |
| 08/22/2025 08/22/25 | Price Changed | $915,000 | -7.1% | $165 / Sq Ft |
| 07/01/2025 07/01/25 | Price Changed | $985,000 | -17.0% | $178 / Sq Ft |
| 05/26/2025 05/26/25 | Price Changed | $1,186,550 | -5.0% | $214 / Sq Ft |
| 05/10/2025 05/10/25 | For Sale | $1,249,000 | -- | $226 / Sq Ft |
Purchase History
| Date | Type | Sale Price | Title Company |
|---|---|---|---|
| Trustee Deed | $278,850 | -- |
Mortgage History
| Date | Status | Loan Amount | Loan Type |
|---|---|---|---|
| Open | $428,850 | Construction |
Source: Canopy MLS (Canopy Realtor® Association)
MLS Number: 4253814
APN: 9655-69-7044-00000
- 86 Distant View Dr Unit 86
- 60 Park Ave Unit 60
- 113 Ballantree Dr
- 97 Ballantree Dr
- 15 Elmwood Ln Unit 161
- 23 Ballantree Dr
- 4 Gatehouse Ct
- 31 Maggies Ln
- 32 Maggies Ln
- 25 Maggies Ln
- 19 Giffords Ln Unit 8
- 43 Hollybrook Dr
- 22 Hollybrook Dr Unit 2
- 23 Shelby Dr
- 45 Baton Ln
- 35 Smith Ridge Dr
- 56 Windover Dr
- 15 Sundown Dr Unit 67
- 72 Mills Gap Rd
- 44 Giffords Ln Unit 17
- 5 Park Ave
- 710 Rushing Creek Dr
- 1680 Hendersonville Rd
- 99 Turtle Creek Dr
- 375 Spring Bluff Ln
- 60 Mills Gap Rd
- 1100 Palisades Cir
- 1 Legacy Oaks Place
- 2 Mountain Site Ln Extension Unit Treehouse
- 5000 Davis Grey Dr
- 200 Kensington Place
- 98 Woodstream Ln
- 42 Surrey Run
- 116 Overlook Rd
- 23 Ascot Point Cir
- 12 Sky Exchange Dr
- 6 Azalea Rd Unit C
- 28 Turnberry Dr
- 10 Calm Water Dr
- 62 Cherry St
