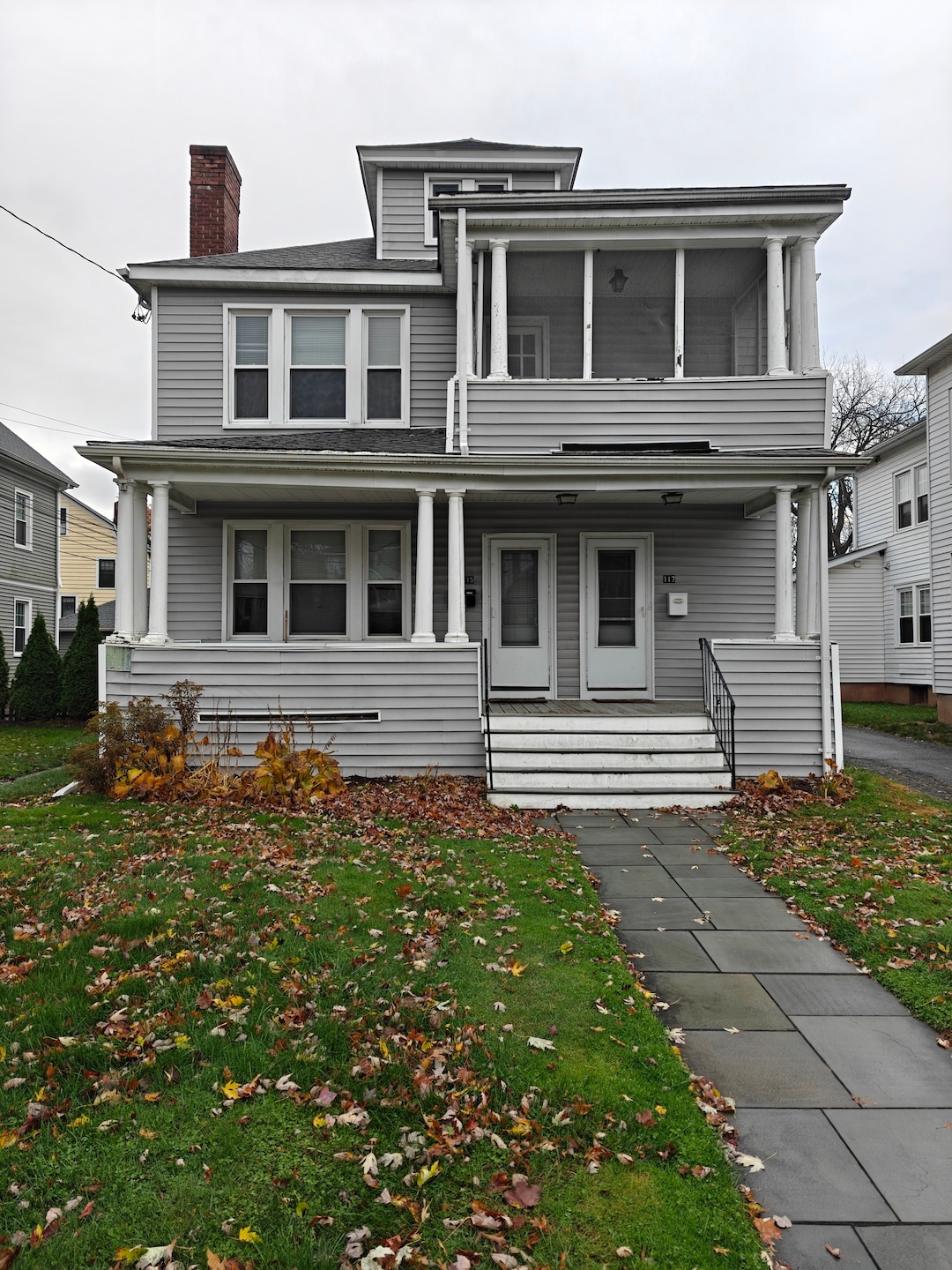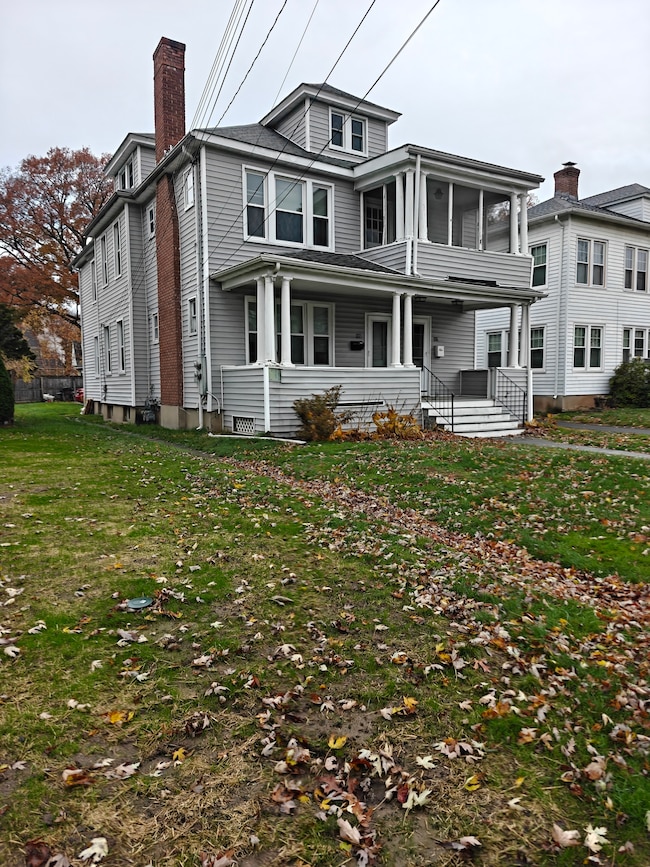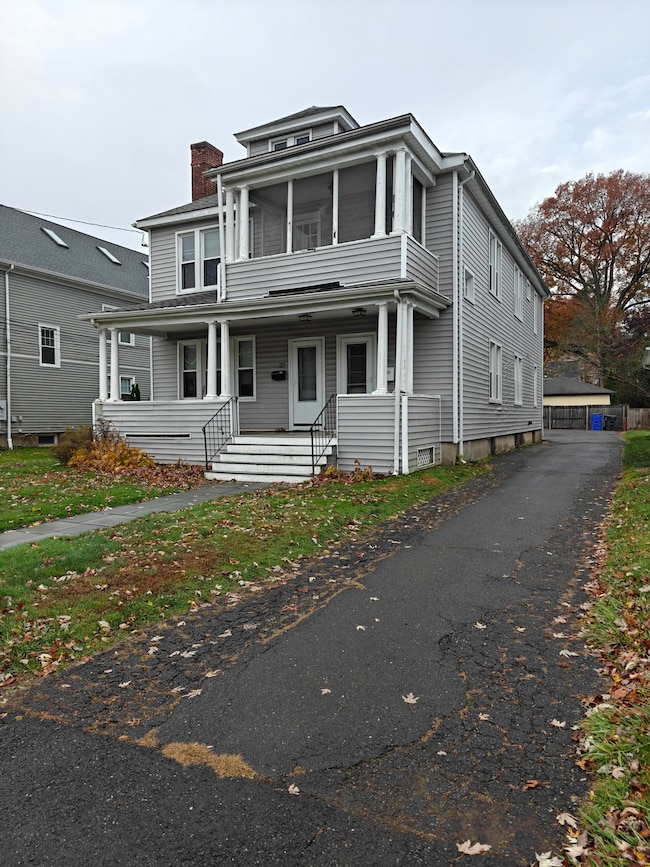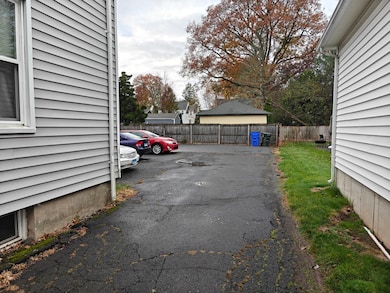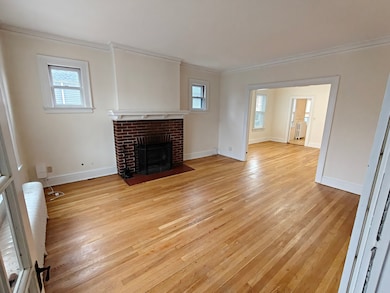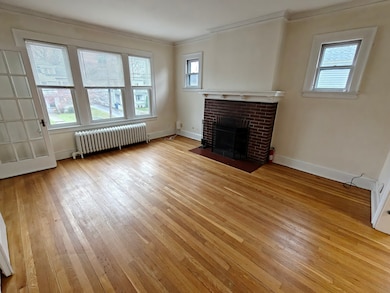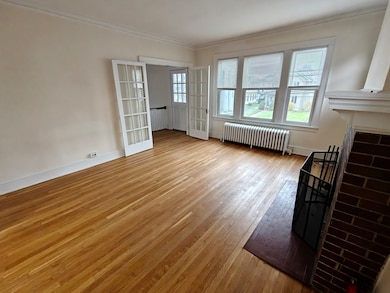117 Dover Rd West Hartford, CT 06119
3
Beds
1
Bath
1,430
Sq Ft
7,405
Sq Ft Lot
Highlights
- Colonial Architecture
- Attic
- Hot Water Circulator
- Morley School Rated A-
- 1 Fireplace
- Hot Water Heating System
About This Home
You are going to love this spacious second floor 3 bedroom, one full bath rental close to West Hartford Center! Setup a showing today!
Listing Agent
Vision Real Estate Brokerage Phone: (860) 712-7087 License #RES.0806654 Listed on: 11/09/2025
Home Details
Home Type
- Single Family
Year Built
- Built in 1924
Lot Details
- 7,405 Sq Ft Lot
- Level Lot
- Property is zoned RM-3R
Home Design
- Colonial Architecture
- Vinyl Siding
Interior Spaces
- 1,430 Sq Ft Home
- 1 Fireplace
- Unfinished Basement
- Basement Fills Entire Space Under The House
- Oven or Range
- Laundry on main level
Bedrooms and Bathrooms
- 3 Bedrooms
- 1 Full Bathroom
Attic
- Walkup Attic
- Unfinished Attic
Parking
- 3 Parking Spaces
- Driveway
Utilities
- Cooling System Mounted In Outer Wall Opening
- Hot Water Heating System
- Heating System Uses Natural Gas
- Hot Water Circulator
Listing and Financial Details
- Assessor Parcel Number 1895370
Community Details
Overview
Pet Policy
- Pets Allowed with Restrictions
Map
Source: SmartMLS
MLS Number: 24139150
Nearby Homes
- 105 Ardmore Rd
- 356 Fern St
- 51 Bretton Rd
- 1110 Trout Brook Dr
- 1196 Trout Brook Dr
- 54 Robin Rd Unit B2
- 26 Robin Rd Unit 3
- 1006A Trout Brook Dr Unit 1006A
- 869 Farmington Ave Unit 305
- 183 Loomis Dr Unit 109
- 30 Outlook Ave Unit 205
- 16 Lilley Rd
- 48 Walkley Rd
- 132 N Main St
- 1268 Trout Brook Dr
- 1272 Trout Brook Dr
- 129 Middlebrook Rd
- 237 Fern St Unit 314
- 1294 Trout Brook Dr
- 85 Memorial Rd Unit 512
- 135 Dover Rd
- 51 Bretton Rd Unit Second Floor
- 1110 Trout Brook Dr
- 133 Loomis Dr
- 5A Robin Rd Unit 5A
- 843 Farmington Ave
- 806-816 Farmington Ave
- 893 Farmington Ave Unit 4F
- 181 Loomis Dr Unit 148
- 183 Loomis Dr Unit 104
- 181 Loomis Dr Unit 138
- 30 Outlook Ave Unit 208
- 27 Loomis Dr
- 39 Outlook Ave
- 920 Farmington Ave Unit 312
- 920 Farmington Ave Unit 403
- 920 Farmington Ave Unit 511
- 920 Farmington Ave Unit 311
- 920 Farmington Ave Unit 411
- 920 Farmington Ave Unit 505
