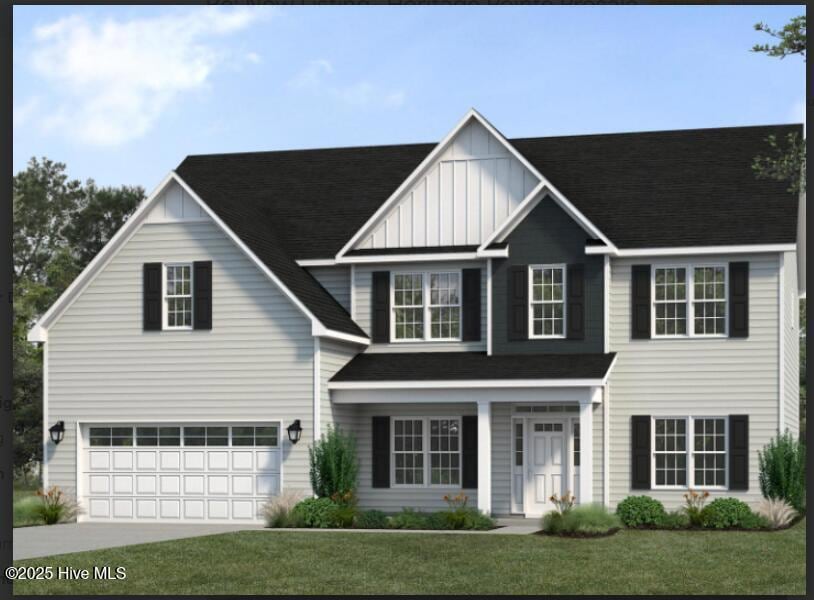117 Duncan Ln Newport, NC 28570
Estimated payment $2,990/month
Highlights
- Wetlands on Lot
- Great Room
- Covered Patio or Porch
- Newport Middle School Rated A-
- Home Office
- Breakfast Area or Nook
About This Home
PRE SALE! The Clayton is a two-story home with five bedrooms and three baths. This home features a large open great room, formal dining room, guest suite and study downstairs. The kitchen with bar top seating at the island is open to the great room for a perfect entertaining space. The upstairs Owner's Suite, includes a private bath, sitting area, and large walk-in closet. Three secondary bedrooms are also located upstairs along with the spacious loft and laundry room. Options for this home may include a fireplace in the family room, ''drop zone'' near the garage entrance, garage service door, tray ceilings, and even a luxury owner's bathroom. Brought to you by the sought after JC Jackson Homes!
Home Details
Home Type
- Single Family
Year Built
- Built in 2025
Lot Details
- 0.6 Acre Lot
- Lot Dimensions are 153x47x170x109x166
- Cul-De-Sac
HOA Fees
- $25 Monthly HOA Fees
Home Design
- Slab Foundation
- Wood Frame Construction
- Architectural Shingle Roof
- Vinyl Siding
- Stick Built Home
Interior Spaces
- 3,315 Sq Ft Home
- 1-Story Property
- Tray Ceiling
- Ceiling Fan
- Gas Log Fireplace
- Thermal Windows
- Double Pane Windows
- Great Room
- Formal Dining Room
- Home Office
- Fire and Smoke Detector
Kitchen
- Breakfast Area or Nook
- Electric Cooktop
- Stove
- Dishwasher
- Kitchen Island
- Disposal
Flooring
- Carpet
- Tile
- Luxury Vinyl Plank Tile
Bedrooms and Bathrooms
- 3 Bedrooms
- Walk-In Closet
- 3 Full Bathrooms
- Low Flow Toliet
- Walk-in Shower
Laundry
- Laundry Room
- Washer and Dryer Hookup
Attic
- Attic Access Panel
- Partially Finished Attic
Parking
- 2 Car Attached Garage
- Front Facing Garage
- Garage Door Opener
- Driveway
Eco-Friendly Details
- Energy-Efficient Doors
- ENERGY STAR/CFL/LED Lights
- No or Low VOC Paint or Finish
- Fresh Air Ventilation System
Outdoor Features
- Wetlands on Lot
- Covered Patio or Porch
Schools
- Newport Elementary And Middle School
- West Carteret High School
Utilities
- Zoned Heating and Cooling
- Heat Pump System
- Programmable Thermostat
- Natural Gas Connected
- Tankless Water Heater
- Natural Gas Water Heater
- Municipal Trash
Listing and Financial Details
- Assessor Parcel Number 633806486742000
Community Details
Overview
- Heritage Pointe Of Newport HOA Inc Association
- Heritage Pointe Subdivision
- Maintained Community
Security
- Resident Manager or Management On Site
Map
Home Values in the Area
Average Home Value in this Area
Property History
| Date | Event | Price | Change | Sq Ft Price |
|---|---|---|---|---|
| 03/27/2025 03/27/25 | Pending | -- | -- | -- |
| 03/26/2025 03/26/25 | For Sale | $472,156 | -- | $142 / Sq Ft |
Source: Hive MLS
MLS Number: 100497023
- 402 Crestwood Dr
- 861 Roberts Rd
- 180 Mills Rd
- 101 Ole Field Cir Unit E
- 102 Tar Kiln Ln
- 202 Jessica
- 119 Canal St
- 808 Discovery Cove
- 810 Discovery Cove
- 119 Tradition Trail
- 506 Cove Dr
- 504 Cove Dr
- 141 Tradition Trail
- 805 Discovery Cove
- 125 Tradition Trail
- 120 Delaware Dr
- 144 Tradition Trail
- 112 Delaware Dr
- 307 Sweetwater Cove
- 109 Tradition Trail

