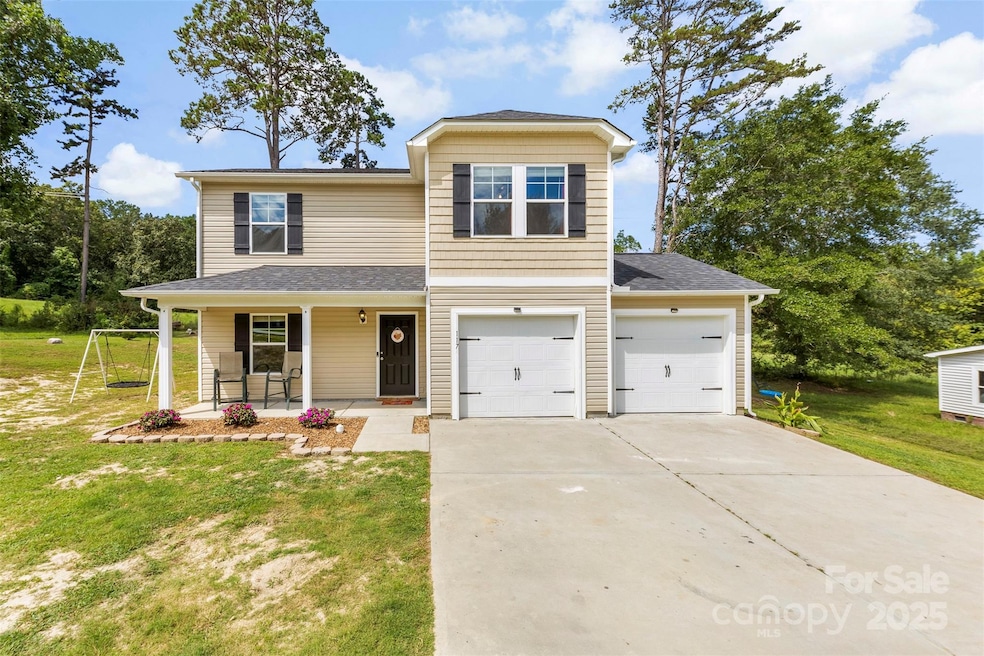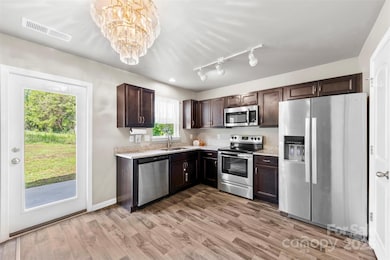117 Dutchess Dr Kings Mountain, NC 28086
Estimated payment $1,567/month
Highlights
- Open Floorplan
- No HOA
- Walk-In Closet
- Kings Mountain Intermediate School Rated A-
- 2 Car Attached Garage
- Patio
About This Home
Welcome to this 4 bedroom, 2.5 bathroom home built in 2021, offering an open floor plan perfect for today’s lifestyle. The main level features a dedicated office/flex space, a half bath, and a spacious kitchen with stainless steel appliances, a pantry, and an adjoining dining area that flows seamlessly into the living space.
Upstairs, you’ll find four comfortable bedrooms including a private primary suite with its own bath and walk-in closet. The additional bedrooms share a full bathroom and provide plenty of space for guests, or hobbies. With its thoughtful layout, stylish finishes, and the peace of mind of newer construction, this home is truly move-in ready.
Listing Agent
Coldwell Banker Mountain View Brokerage Email: brittanyaustinrealty@gmail.com License #325068 Listed on: 08/28/2025

Home Details
Home Type
- Single Family
Year Built
- Built in 2021
Lot Details
- 0.35 Acre Lot
- Property is zoned SR
Parking
- 2 Car Attached Garage
- Front Facing Garage
- Driveway
Home Design
- Slab Foundation
- Vinyl Siding
Interior Spaces
- 2-Story Property
- Open Floorplan
- Ceiling Fan
- Laundry Room
Kitchen
- Electric Range
- Microwave
- Dishwasher
- Disposal
Bedrooms and Bathrooms
- 4 Bedrooms
- Walk-In Closet
Outdoor Features
- Patio
Utilities
- Central Air
- Heat Pump System
Community Details
- No Home Owners Association
- Kings Pointe Subdivision
Listing and Financial Details
- Assessor Parcel Number 50370
Map
Home Values in the Area
Average Home Value in this Area
Tax History
| Year | Tax Paid | Tax Assessment Tax Assessment Total Assessment is a certain percentage of the fair market value that is determined by local assessors to be the total taxable value of land and additions on the property. | Land | Improvement |
|---|---|---|---|---|
| 2025 | $2,593 | $252,938 | $21,498 | $231,440 |
| 2024 | $2,169 | $183,651 | $20,485 | $163,166 |
| 2023 | $2,158 | $183,651 | $20,485 | $163,166 |
| 2022 | $2,067 | $183,651 | $20,485 | $163,166 |
| 2021 | $229 | $20,485 | $20,485 | $0 |
| 2020 | $236 | $20,485 | $20,485 | $0 |
| 2019 | $236 | $20,485 | $20,485 | $0 |
| 2018 | $236 | $20,485 | $20,485 | $0 |
| 2017 | $234 | $20,485 | $20,485 | $0 |
| 2016 | $236 | $20,485 | $20,485 | $0 |
| 2015 | $200 | $17,813 | $17,813 | $0 |
| 2014 | $200 | $17,813 | $17,813 | $0 |
Property History
| Date | Event | Price | List to Sale | Price per Sq Ft | Prior Sale |
|---|---|---|---|---|---|
| 01/28/2026 01/28/26 | Price Changed | $259,900 | -1.9% | $152 / Sq Ft | |
| 01/01/2026 01/01/26 | Price Changed | $265,000 | -1.8% | $155 / Sq Ft | |
| 11/09/2025 11/09/25 | Price Changed | $269,900 | -1.1% | $158 / Sq Ft | |
| 10/20/2025 10/20/25 | Price Changed | $273,000 | -2.2% | $160 / Sq Ft | |
| 10/07/2025 10/07/25 | Price Changed | $279,000 | -2.1% | $164 / Sq Ft | |
| 09/29/2025 09/29/25 | Price Changed | $285,000 | -1.7% | $167 / Sq Ft | |
| 09/18/2025 09/18/25 | Price Changed | $289,900 | -0.7% | $170 / Sq Ft | |
| 09/07/2025 09/07/25 | Price Changed | $292,000 | -2.6% | $171 / Sq Ft | |
| 08/28/2025 08/28/25 | For Sale | $299,900 | +2206.9% | $176 / Sq Ft | |
| 10/09/2020 10/09/20 | Sold | $13,000 | -27.8% | -- | View Prior Sale |
| 04/13/2020 04/13/20 | Pending | -- | -- | -- | |
| 03/26/1999 03/26/99 | For Sale | $17,995 | -- | -- |
Purchase History
| Date | Type | Sale Price | Title Company |
|---|---|---|---|
| Special Warranty Deed | $195,000 | None Available | |
| Warranty Deed | $72,000 | None Available | |
| Warranty Deed | $26,000 | None Available |
Mortgage History
| Date | Status | Loan Amount | Loan Type |
|---|---|---|---|
| Open | $191,465 | FHA | |
| Previous Owner | $311,250 | Future Advance Clause Open End Mortgage |
Source: Canopy MLS (Canopy Realtor® Association)
MLS Number: 4296358
APN: 50370
- 145 Crown Ct
- 115 El Bethel Rd
- 1708 Shelby Rd
- 113 High Ridge Ct Unit 25
- 110 Kimberly Ln
- 114 Yarbro Rd Unit 23
- 11111 High Ridge Ct Unit 11
- 221 Reliance Rd
- 1612 Shelby Rd Unit 14-17
- 132 Yarbro Rd Unit 13
- 1610 Shelby Rd
- 1500 Shelby Rd
- 103 Stony Point Rd
- 143 Yarbro Rd Unit 16
- 143 Yarbro Rd Unit 2
- 236 Hoyles Rd
- 107 Stony Point Rd
- 2207 David Baptist Ch Rd
- 308 Tommy James Ct
- 223 Frank Burns Way
- 113 High Ridge Ct Unit 25
- 114 Yarbro Rd Unit 23
- 11111 High Ridge Ct Unit 11
- 596 Belcaro Dr
- 157 Parker Claire Ln
- 149 Parker Claire Ln
- 516 W King St
- 331 Oak Grove Rd Unit 23
- 916 S Battleground Ave Unit 4
- 318 Fulton St
- 311 W Gold St Unit C
- 311 W Gold St Unit B
- 715 Lackey St
- 300 E Gold St Unit 3
- 2106 Loblolly Ln
- 114 Yoda Dr
- 106 Fabian Dr Unit 17
- 1829 E Marion St
- 100 Keeter St
- 104 Lightning Dr






