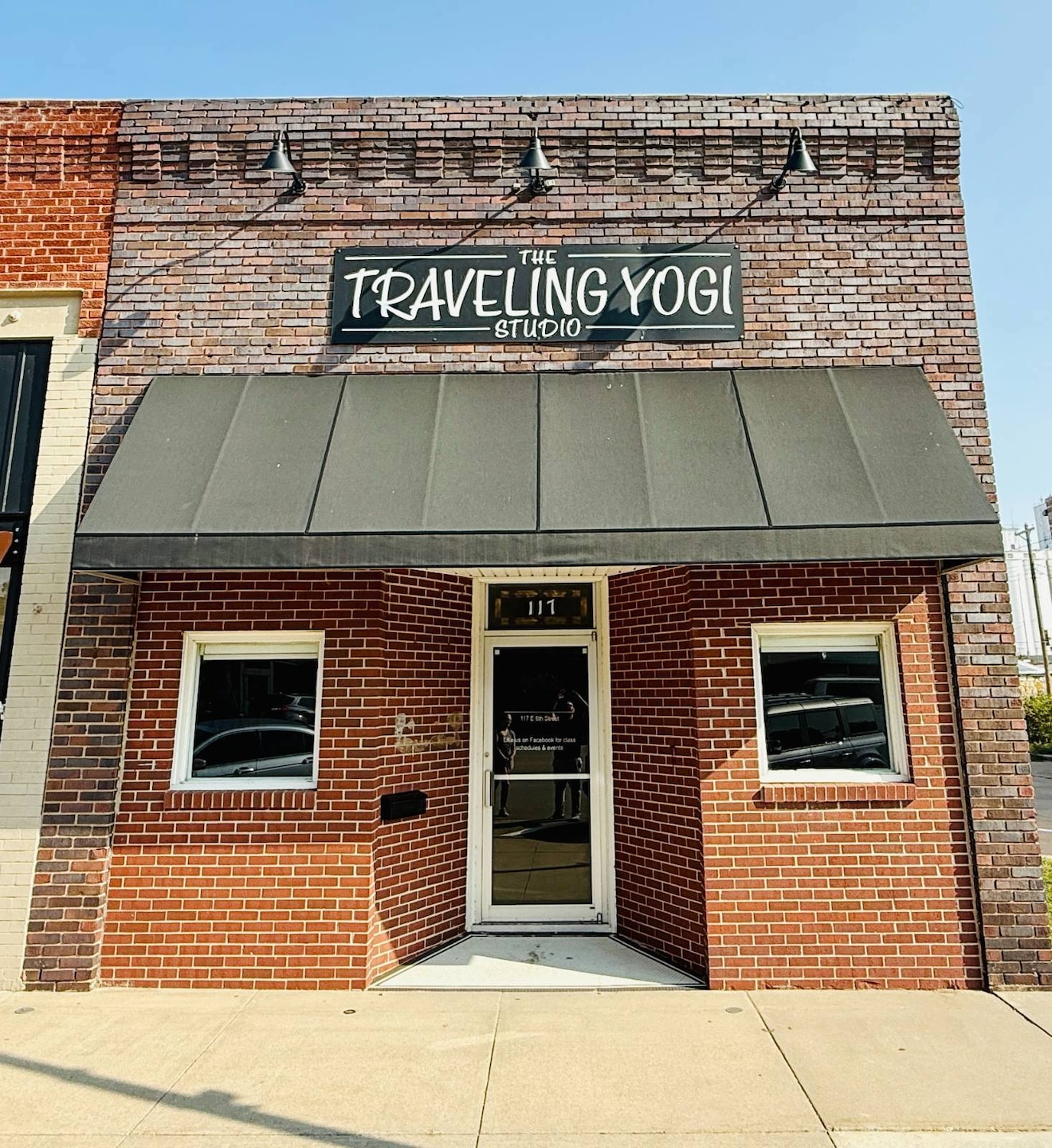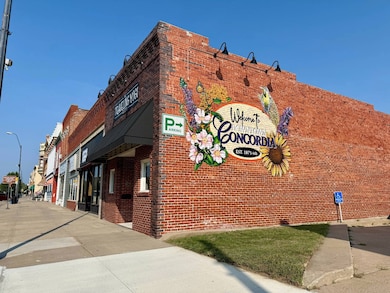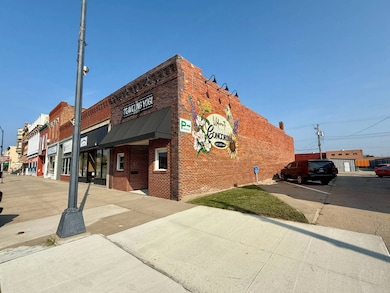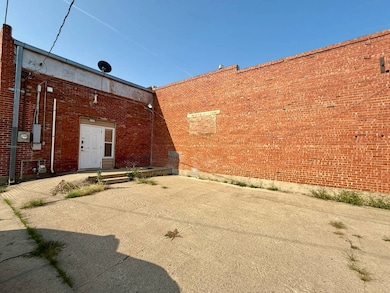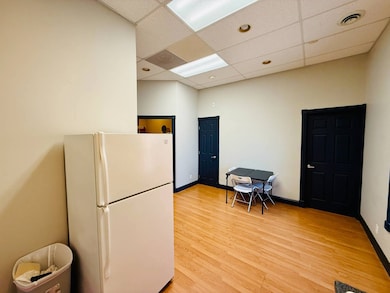117 E 6th Concordia, KS 66901
Estimated payment $707/month
Highlights
- Open Floorplan
- Living Room
- Dining Room
- Corner Lot
- Forced Air Heating System
- Carpet
About This Home
Prime Main Street Property: Downtown Concordia, Kansas: Beautifully remodeled commercial space in a prime downtown location with high visibility, ample parking, and a newly painted mural (part of the Concordia Mural Project). Inside features include an open retail/office area, public bathroom, storage, office, and a rear studio with a kitchen, full bath, and two rooms. A partial basement adds extra storage. Ideal for business owners or investors. Directions: From the intersection of Highway 81 and 6th Street (KS-9), travel West Half a Block; the property is located on the North side of the Street directly West of the Alley. WATCH THE VIRTUAL TOUR! Located by Selecting "Virtual Tour" in the Tabs Above. Property Features: Restrooms = 1.5 Rooms = Large Showroom, Front Storage Room, Half Bathroom, Dining area, Kitchen, Bedroom or 2nd Office, Front Office, Bathroom, Mechanical Closet, Storage Closets Flooring = Laminate, Linoleum, & Carpet Squares Water Treatment Systems = N/A Interior Amenities = Recently Updated Showroom with Luxury Lighting, Metal Decorative Ceiling, Stained Glass Address Atrium Window above Front Door and Sliding Track Door, White and Green Painted Wood Cabinets, Laminate Countertops, Porcelain & Plastic Sinks, Marked Exit Signs, Smoke Detectors, Power Outage Safety Lights, Ceiling Fan, Merchandising Slat Board with Shelves Exterior Amenities = Located on Main Street in the Business District of Downtown Concordia, Close Proximity to Highway 81, Side Parking Lot from Alley Access, Private Rear 2-Car Lot Personal Property: Refrigerator, Microwave, Electric Oven/Range Property Specifications: Lot Size = 0.06 Acre Built = 1900 Zoned = Commercial & Industrial - C Square Feet = 1,740 Foundation/Basement = Full, Unfinished Exterior = Brick Roof = Flat Membrane Windows = Single Pane Water/Sewer Type = City Water/City Sewer Fuel = Natural Gas Heating Type = Central, 1 Forced Air Unit Cooling Type = Central, 1 Forced Air Unit Water Heater = Natural Gas Electrical = Breaker Box Parking Lot/Stalls = Street Parking, Concrete Lot on East Side of Building, Private Lot in Rear Security System = N/A Cabinets = Painted Wood Countertops = Laminate Sink(s) = Porcelain & Plastic County = Cloud Property Taxes: $2,308.54 Building Mural: See Attached in Property Documents, Labeled Concordia Mural Project Agreement 2025 Agents' Notes: Prime location with excellent visibility and foot traffic. Ideal for a variety of business needs, from retail, office, mixed-use, and special purpose. CLOSING AND POSSESSION: Possession of the above-described real estate shall be delivered to Buyer(s) on the date of final closing. Closing shall take place at a time and date mutually agreed to by the parties, on or before as soon as the buyer is able from the date of contract execution, unless extended by mutual agreement of the parties.
Home Details
Home Type
- Single Family
Est. Annual Taxes
- $2,308
Year Built
- Built in 1900
Lot Details
- Corner Lot
Home Design
- Brick Exterior Construction
- Rubber Roof
Interior Spaces
- Open Floorplan
- Living Room
- Dining Room
- Basement
Kitchen
- Oven
- Microwave
Flooring
- Carpet
- Linoleum
- Laminate
Bedrooms and Bathrooms
- 2 Bedrooms
Utilities
- Forced Air Heating System
- Heating System Uses Natural Gas
Map
Home Values in the Area
Average Home Value in this Area
Tax History
| Year | Tax Paid | Tax Assessment Tax Assessment Total Assessment is a certain percentage of the fair market value that is determined by local assessors to be the total taxable value of land and additions on the property. | Land | Improvement |
|---|---|---|---|---|
| 2025 | $2,309 | $20,773 | $618 | $20,155 |
| 2024 | $23 | $11,690 | $465 | $11,225 |
| 2023 | $2,269 | $11,690 | $755 | $10,935 |
| 2022 | $1,854 | $10,125 | $755 | $9,370 |
| 2020 | $1,854 | $9,060 | $755 | $8,305 |
| 2019 | $1,872 | $9,060 | $755 | $8,305 |
| 2018 | $1,891 | $9,060 | $755 | $8,305 |
| 2017 | $1,140 | $5,375 | $755 | $4,620 |
| 2016 | $1,028 | $4,815 | $755 | $4,060 |
| 2015 | -- | $4,815 | $755 | $4,060 |
| 2014 | -- | $4,815 | $755 | $4,060 |
Property History
| Date | Event | Price | List to Sale | Price per Sq Ft | Prior Sale |
|---|---|---|---|---|---|
| 01/14/2026 01/14/26 | Pending | -- | -- | -- | |
| 09/10/2025 09/10/25 | For Sale | $99,000 | -3.9% | -- | |
| 12/31/2024 12/31/24 | Sold | -- | -- | -- | View Prior Sale |
| 12/17/2024 12/17/24 | Pending | -- | -- | -- | |
| 12/17/2024 12/17/24 | For Sale | $103,000 | 0.0% | $59 / Sq Ft | |
| 12/17/2024 12/17/24 | Price Changed | $103,000 | +8.4% | $59 / Sq Ft | |
| 12/02/2024 12/02/24 | Pending | -- | -- | -- | |
| 11/06/2024 11/06/24 | Price Changed | $95,000 | -99.9% | $55 / Sq Ft | |
| 11/01/2024 11/01/24 | For Sale | $95,000,000 | -- | $54,598 / Sq Ft |
Purchase History
| Date | Type | Sale Price | Title Company |
|---|---|---|---|
| Warranty Deed | $45,000 | -- |
Source: My State MLS
MLS Number: 11572248
APN: 038-33-0-40-07-011.00-0
