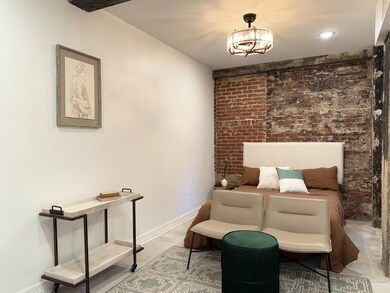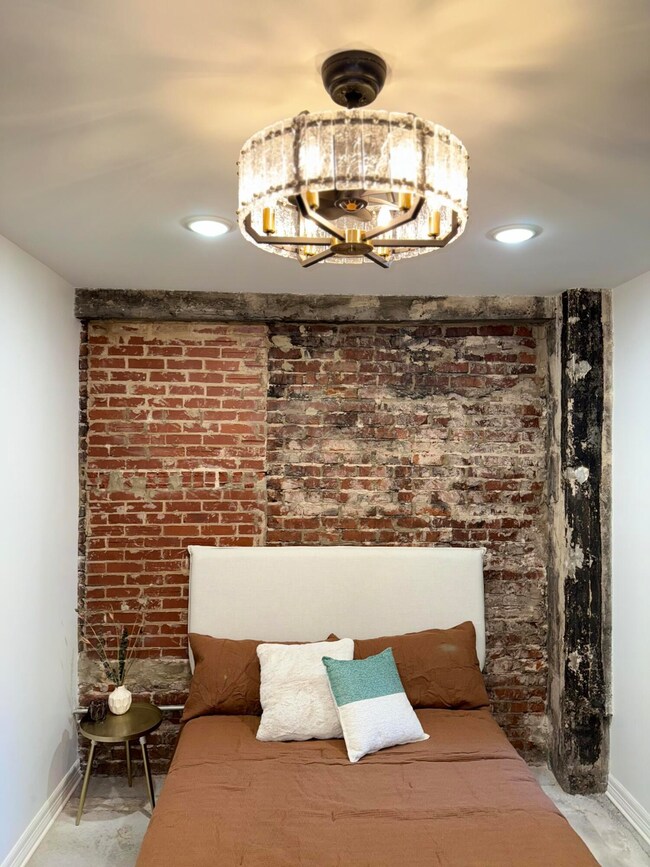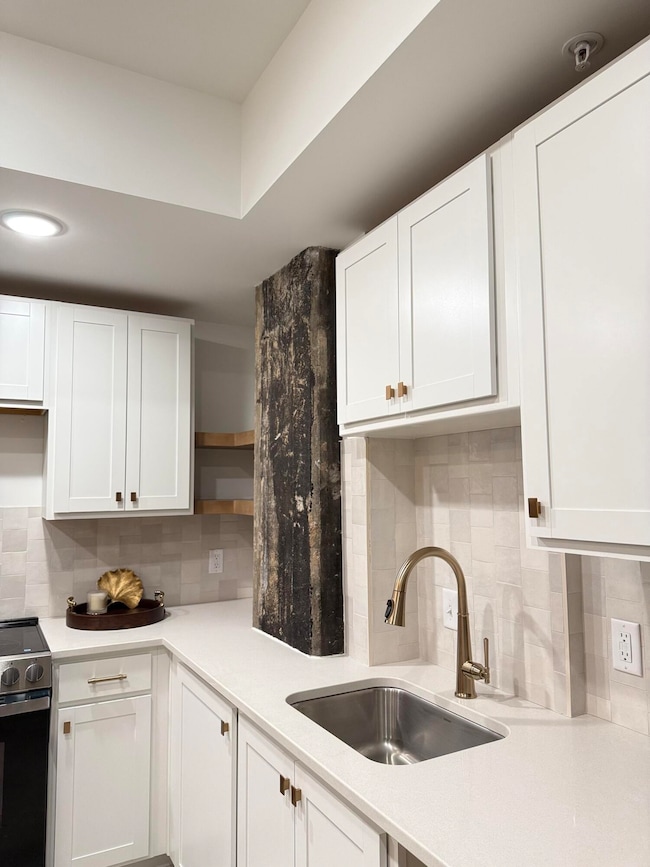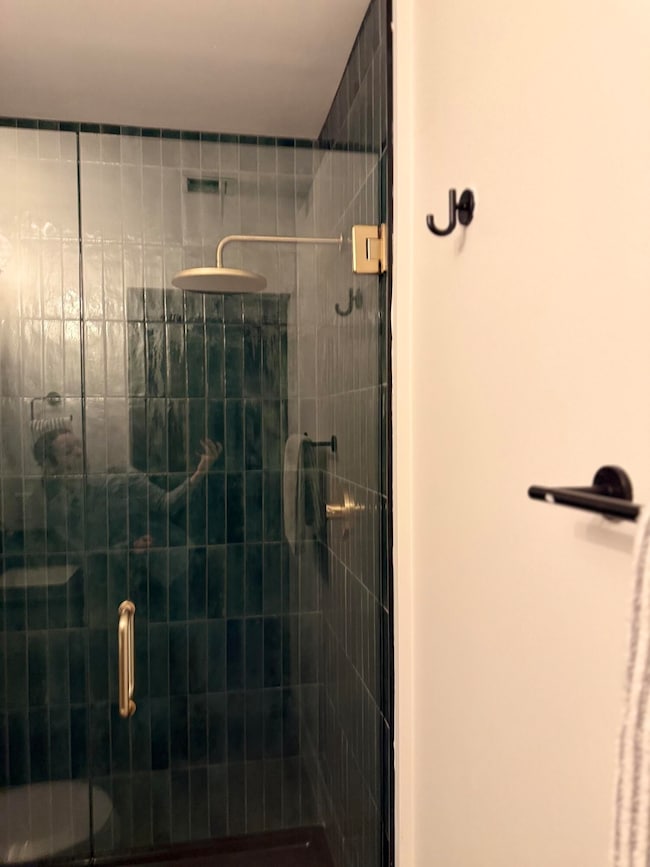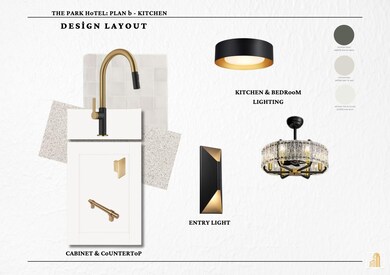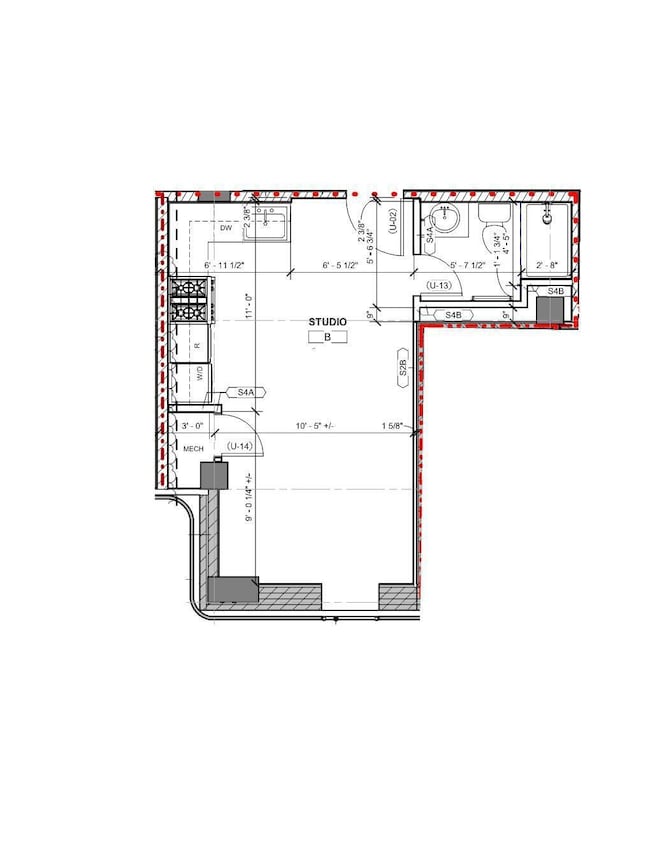117 E 7th St Unit 203 Chattanooga, TN 37402
City Center NeighborhoodEstimated payment $1,537/month
Highlights
- Fitness Center
- Marble Flooring
- Walk-In Closet
- Open Floorplan
- High Ceiling
- 1-minute walk to Phillips Park
About This Home
Welcome to your stylish urban retreat living, Residences at Park Hotel. Located in the heart of downtown Chattanooga! This charming studio condo is located on the second floor within the once 9-story historic Park hotel. Originally built in 1915 as Chattanooga's first luxury hotel. This Historic landmark is Currently undergoing exciting renovations to enhance its timeless industrial elegance and modern comfort. Combining history and contemporary design, the condo features updated finishes, exposed original brick in most units. finished concrete floors and exposed beams. Large windows that invite natural light , most units have a stunning view of the vibrant city night scape, or beautiful Look out and Signal mountain. Enjoy a blend of modern amenities including concierge, additional smart laundry, dog wash area, fitness center. The unique character is perfect for those seeking a vibrant lifestyle. Your unit offers peace of mind and convenience, Smart access to the building, ensuring safety and ease for residents. Convenient garage parking next door adds even more comfort to your daily living for you or your guest. Just steps away, explore the best of outdoor downtown Chattanooga, where you'll find a coffee shops, unique boutiques, restaurants, and vibrant nightlife. Parks, cultural landmarks, and entertainment options are all within walking distance, making this the ultimate location for those who love the energy of city living. Step outside to the exclusive rooftop terrace and savor panoramic views that make this home truly unique. Whether hosting friends for an evening soiree or enjoying a quiet moment, the terrace provides an impressive backdrop of city lights and mountain peaks. Don't miss this unique opportunity to own a slice of history in an evolving, dynamic neighborhood. Perfect for urban dwellers and investors alike! (No restrictions within COA) Schedule your viewing today and make this iconic property your new home
Listing Agent
Greater Downtown Realty dba Keller Williams Realty License #122820,367743,334155 Listed on: 06/04/2025

Property Details
Home Type
- Multi-Family
Est. Annual Taxes
- $2,400
Year Built
- Built in 2025
Lot Details
- 4,356 Sq Ft Lot
- Lot Dimensions are 45x100
HOA Fees
- $202 Monthly HOA Fees
Parking
- On-Street Parking
Home Design
- Property Attached
- Brick Exterior Construction
- Stone Siding
Interior Spaces
- 367 Sq Ft Home
- Property has 3 Levels
- Elevator
- Open Floorplan
- High Ceiling
- Ceiling Fan
- ENERGY STAR Qualified Windows
- Washer and Gas Dryer Hookup
Kitchen
- Built-In Electric Range
- Microwave
- Dishwasher
- Disposal
Flooring
- Concrete
- Marble
- Tile
Bedrooms and Bathrooms
- 1 Bedroom
- Walk-In Closet
- 1 Full Bathroom
Home Security
- Smart Lights or Controls
- Smart Locks
- Carbon Monoxide Detectors
- Fire and Smoke Detector
- Fire Sprinkler System
Schools
- Orchard Knob Middle School
- Howard School Of Academics Technology High School
Utilities
- Central Heating and Cooling System
- High Speed Internet
Community Details
Overview
- Association fees include insurance, internet, exterior maintenance, trash
- Original Town Market Street Subdivision
Recreation
- Fitness Center
Map
Home Values in the Area
Average Home Value in this Area
Property History
| Date | Event | Price | List to Sale | Price per Sq Ft |
|---|---|---|---|---|
| 06/04/2025 06/04/25 | For Sale | $217,000 | -- | $591 / Sq Ft |
Source: Realtracs
MLS Number: 2902079

