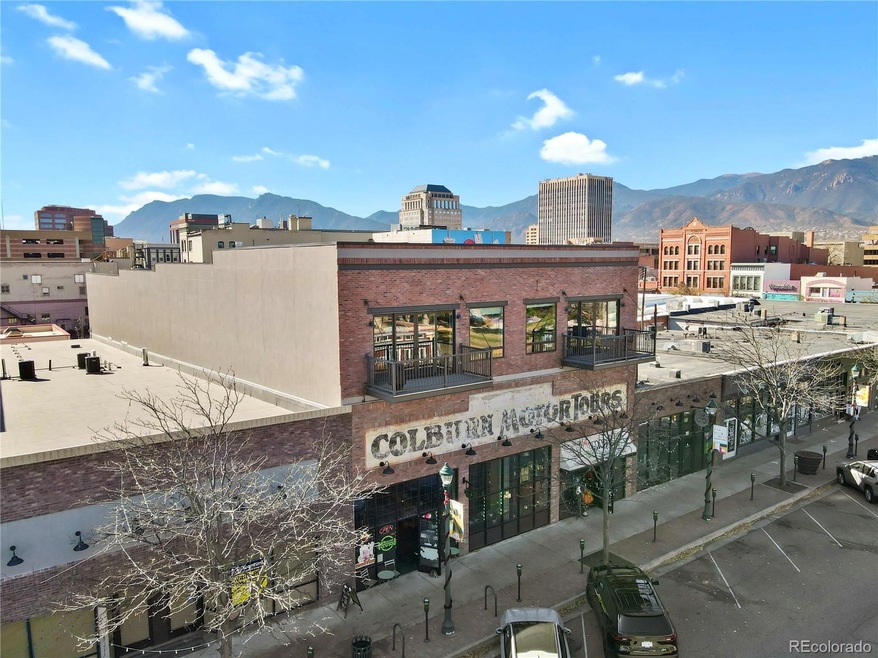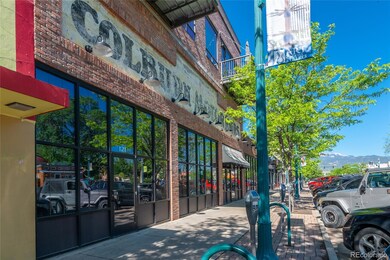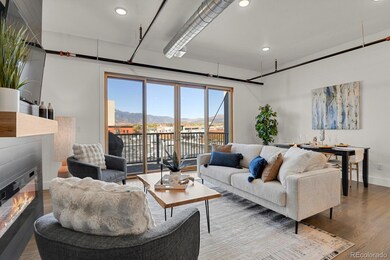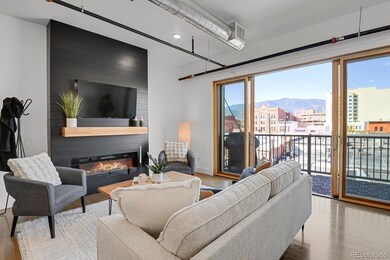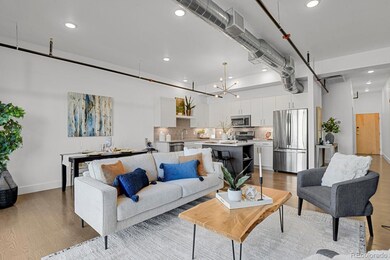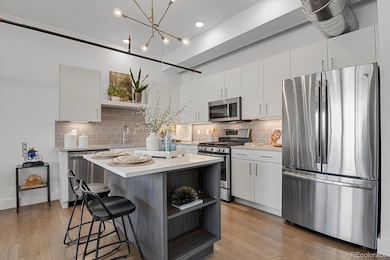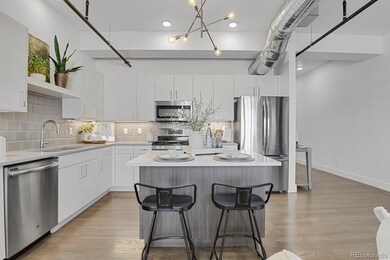117 E Bijou St Unit 202 Colorado Springs, CO 80903
Downtown Colorado Springs NeighborhoodEstimated payment $2,729/month
Highlights
- City View
- Wood Flooring
- Great Room with Fireplace
- Open Floorplan
- High Ceiling
- 2-minute walk to Acacia Park
About This Home
Experience loft living, ideally located across from Acacia Park in the heart of downtown Colorado Springs. Set atop the historic Colburn Motors building, this stunning loft blends modern comfort with urban character. The open floor plan showcases 10’ ceilings, exposed ductwork, and site-finished white oak hardwood flooring throughout. A sleek electric fireplace adds warmth and ambiance to the living area, while the gourmet kitchen impresses with a center island, quartz countertops, custom soft-close cabinetry, tile backsplash, and stainless steel appliances. Enjoy sunset views of the city, mountains and park from your private west-facing balcony. The spacious bedroom offers double lighted closets, wall of shelving ideal for home office space, and convenient in-unit laundry. Unwind in the luxurious bathroom featuring a quartz-topped vanity, tile flooring, and 6’ full wall tiled shower with frameless glass. Additional important features include elevator access, secure access to the building, a deeded parking space in adjacent secure garage, on-site private storage, and ALL utilities are included in HOA dues. Step outside your door to enjoy restaurants, coffee shops, galleries, and downtown events—all just steps away. Urban living at its finest!
Listing Agent
Walston Group Real Estate Brokerage Email: janelle@walstongroup.com,719-477-1410 License #040002481 Listed on: 11/10/2025
Property Details
Home Type
- Condominium
Est. Annual Taxes
- $1,598
Year Built
- Built in 2017
Lot Details
- 1 Common Wall
HOA Fees
Parking
- 1 Car Garage
Property Views
- City
- Mountain
Home Design
- Entry on the 2nd floor
- Brick Exterior Construction
- Stucco
Interior Spaces
- 913 Sq Ft Home
- 1-Story Property
- Open Floorplan
- High Ceiling
- Ceiling Fan
- Electric Fireplace
- Great Room with Fireplace
Kitchen
- Oven
- Microwave
- Dishwasher
- Kitchen Island
- Quartz Countertops
- Disposal
Flooring
- Wood
- Tile
Bedrooms and Bathrooms
- 1 Main Level Bedroom
- 1 Bathroom
Laundry
- Laundry in unit
- Dryer
- Washer
Outdoor Features
- Balcony
- Exterior Lighting
Schools
- Columbia Elementary School
- North Middle School
- Palmer High School
Utilities
- Forced Air Heating and Cooling System
- Heating System Uses Natural Gas
- Natural Gas Connected
- Cable TV Available
Listing and Financial Details
- Exclusions: Staging Furniture
- Assessor Parcel Number 6418209129
Community Details
Overview
- Association fees include electricity, gas, heat, insurance, ground maintenance, maintenance structure, sewer, trash, water
- 9 Units
- The Bijou Condominiums Association, Phone Number (719) 534-0266
- Garage Gidddings Lofts Association, Phone Number (719) 559-0243
- Low-Rise Condominium
- The Bijou Condominiums Community
- The Bijou Condos Subdivision
Amenities
- Elevator
- Community Storage Space
Pet Policy
- Limit on the number of pets
- Dogs and Cats Allowed
Map
Home Values in the Area
Average Home Value in this Area
Tax History
| Year | Tax Paid | Tax Assessment Tax Assessment Total Assessment is a certain percentage of the fair market value that is determined by local assessors to be the total taxable value of land and additions on the property. | Land | Improvement |
|---|---|---|---|---|
| 2025 | $1,598 | $35,760 | -- | -- |
| 2024 | $1,484 | $30,740 | $1,370 | $29,370 |
| 2023 | $1,484 | $30,740 | $1,370 | $29,370 |
| 2022 | $1,677 | $27,340 | $850 | $26,490 |
| 2021 | $1,803 | $28,130 | $870 | $27,260 |
| 2020 | $1,822 | $24,990 | $870 | $24,120 |
| 2019 | $1,813 | $24,990 | $870 | $24,120 |
| 2018 | $1,696 | $21,640 | $880 | $20,760 |
| 2017 | $416 | $21,640 | $880 | $20,760 |
Property History
| Date | Event | Price | List to Sale | Price per Sq Ft |
|---|---|---|---|---|
| 11/10/2025 11/10/25 | For Sale | $415,000 | -- | $455 / Sq Ft |
Purchase History
| Date | Type | Sale Price | Title Company |
|---|---|---|---|
| Warranty Deed | $425,000 | Guaranty Title | |
| Warranty Deed | $355,000 | Empire Title Colorado Spring | |
| Warranty Deed | $335,000 | Land Title Guarantee |
Mortgage History
| Date | Status | Loan Amount | Loan Type |
|---|---|---|---|
| Open | $297,500 | New Conventional | |
| Previous Owner | $284,000 | Adjustable Rate Mortgage/ARM |
Source: REcolorado®
MLS Number: 7243436
APN: 64182-09-129
- 115 N Tejon St Unit B
- 101 N Tejon St Unit 280
- 101 N Tejon St Unit 450
- 101 N Tejon St Unit 425
- 319 N Tejon St Unit 202
- 6 Boulder Crescent St
- 20 Boulder Crescent St Unit 202
- 413 E Bijou St
- 75 W Boulder St Unit B75
- 31 W Boulder St
- 417 E Kiowa St Unit 1204
- 417 E Kiowa St Unit 1103
- 417 E Kiowa St Unit 401
- 417 E Kiowa St Unit 405
- 415 E Pikes Peak Ave Unit 404
- 415 E Pikes Peak Ave Unit 405
- 514 E Bijou St
- 109 N Corona St
- 326 E Saint Vrain St
- 5646 Appalachian View
- 6101 Inman View
- 324 E Bijou St
- 306 N Cascade Ave
- 400 E Pikes Peak Ave
- 333 E Colorado Ave
- 15 N Corona St Unit ID1328960P
- 217 S Weber St Unit 611.1412004
- 217 S Weber St Unit 533.1412009
- 217 S Weber St Unit 530.1412012
- 217 S Weber St Unit 524.1412013
- 217 S Weber St Unit 624.1412007
- 217 S Weber St Unit 416.1412008
- 217 S Weber St Unit 519.1412010
- 217 S Weber St Unit 430.1412006
- 217 S Weber St Unit 511.1412011
- 217 S Weber St Unit 538.1412005
- 322 E Vermijo Ave
- 630 E St Vrain St
- 715 E High St
