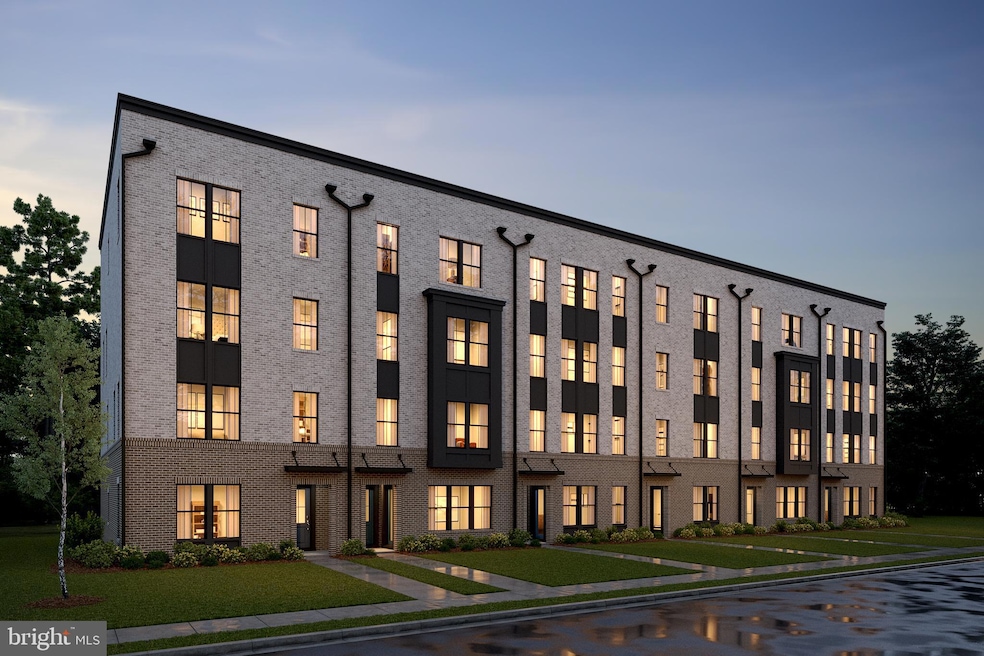117 E Cromwell St Unit 1010 Baltimore, MD 21230
Riverside NeighborhoodEstimated payment $2,951/month
Highlights
- New Construction
- Clubhouse
- Contemporary Architecture
- Open Floorplan
- Deck
- 4-minute walk to West Covington Park
About This Home
*** This conveniently-located home features some wonderful attributes, including a FARMHOUSE-STYLE kitchen with island & pendants above, pantry, upgrade cabinets, quartz countertops, ceramic backsplash and stainless steel appliances; plus laminate plank flooring throughout the living areas and bedrooms. The upper level includes three sizeable bedrooms, an upper-level deck, an upper laundry room including washer and dryer; plus a primary bedroom with TWO walk-in closets and adjoining bath with double vanity and walk-in shower -- including upgrade ceramic tile, upgrade cabinets and quartz countertop. Locke Landing offers the vision, the lifestyle, and the waterside area you’ve been yearning for. In the heart of the Baltimore Peninsula, K. Hovnanian’s new 2-story condominiums overlook 2.5 miles of restored waterfront.
Listing Agent
scowles@khov.com Sylvia Scott Cowles License #225017204 Listed on: 05/29/2025
Townhouse Details
Home Type
- Townhome
Est. Annual Taxes
- $1,180
Year Built
- Built in 2025 | New Construction
HOA Fees
Parking
- 1 Car Attached Garage
- Rear-Facing Garage
Home Design
- Contemporary Architecture
- Entry on the 1st floor
- Brick Exterior Construction
- Slab Foundation
- Blown-In Insulation
- Batts Insulation
- Architectural Shingle Roof
- Asphalt Roof
Interior Spaces
- Property has 2 Levels
- Open Floorplan
- Ceiling height of 9 feet or more
- Double Pane Windows
- ENERGY STAR Qualified Windows with Low Emissivity
- Window Screens
- Insulated Doors
- Great Room
- Combination Dining and Living Room
Kitchen
- Gas Oven or Range
- Self-Cleaning Oven
- Built-In Range
- Built-In Microwave
- ENERGY STAR Qualified Refrigerator
- ENERGY STAR Qualified Dishwasher
- Stainless Steel Appliances
- Kitchen Island
- Disposal
Flooring
- Carpet
- Laminate
- Ceramic Tile
Bedrooms and Bathrooms
- 3 Bedrooms
- En-Suite Primary Bedroom
Laundry
- Laundry Room
- Laundry on upper level
- Electric Dryer
- Washer
Home Security
Eco-Friendly Details
- Energy-Efficient Construction
- Energy-Efficient HVAC
- Energy-Efficient Lighting
- Green Energy Flooring
- ENERGY STAR Qualified Equipment for Heating
- Fresh Air Ventilation System
Utilities
- Central Heating and Cooling System
- Vented Exhaust Fan
- Programmable Thermostat
- Underground Utilities
- Electric Water Heater
Additional Features
- Deck
- Property is in excellent condition
Listing and Financial Details
- Tax Lot 010
- Assessor Parcel Number 0323101079 010
Community Details
Overview
- $160 Capital Contribution Fee
- Association fees include common area maintenance, lawn maintenance, management, pool(s), recreation facility, reserve funds, snow removal
- $525 Other One-Time Fees
- Built by K. HOVNANIAN HOMES
- Locke Landing Subdivision, Maywood Floorplan
Amenities
- Common Area
- Clubhouse
Recreation
- Community Pool
Pet Policy
- Limit on the number of pets
- Dogs and Cats Allowed
Security
- Fire and Smoke Detector
- Fire Sprinkler System
Map
Home Values in the Area
Average Home Value in this Area
Property History
| Date | Event | Price | List to Sale | Price per Sq Ft |
|---|---|---|---|---|
| 06/27/2025 06/27/25 | Price Changed | $479,558 | -4.1% | $299 / Sq Ft |
| 05/29/2025 05/29/25 | For Sale | $499,999 | -- | $312 / Sq Ft |
Source: Bright MLS
MLS Number: MDBA2170092
- 113 E Cromwell St
- 121 E Cromwell St
- 2616 Ferry Bar Dr
- TBB Ferry Bar Dr Unit WATERFORD
- TBB Ferry Bar Dr Unit ROCKLAND
- Homesite 81 Crown St
- 2504 W Peninsula Dr Unit 1300
- 120B Locke St Mews Unit 2025
- 1268 Locke St Mews
- 130B Locke St Mews
- 126B Locke St Mews
- 124B Locke St Mews
- 118B Locke St Mews
- Waterford Plan at Locke Landing
- Bridgton Plan at Locke Landing
- Rockland Plan at Locke Landing
- TBB Crown St Unit BRIDGTON
- 118 Locke St Unit B
- 120B Locke St
- 126 Locke St Unit B
- 2500 Insulator Dr
- 2603 Light St
- 2460 Terrapin Way
- 2450 Rye St
- 250 Mission Blvd
- 1901 S Charles St
- 1900 S Hanover St
- 101 E Wells St Unit 2BR
- 101 E Wells St Unit 1BR
- 1800 S Hanover St
- 2 W Barney St
- 1745 Clarkson St
- 1728 Clarkson St
- 111 Bloomsberry St
- 1701 Patapsco St
- 111 W Heath St
- 1650 S Charles St
- 1642 S Charles St
- 1625 S Charles St
- 1619 S Hanover St

