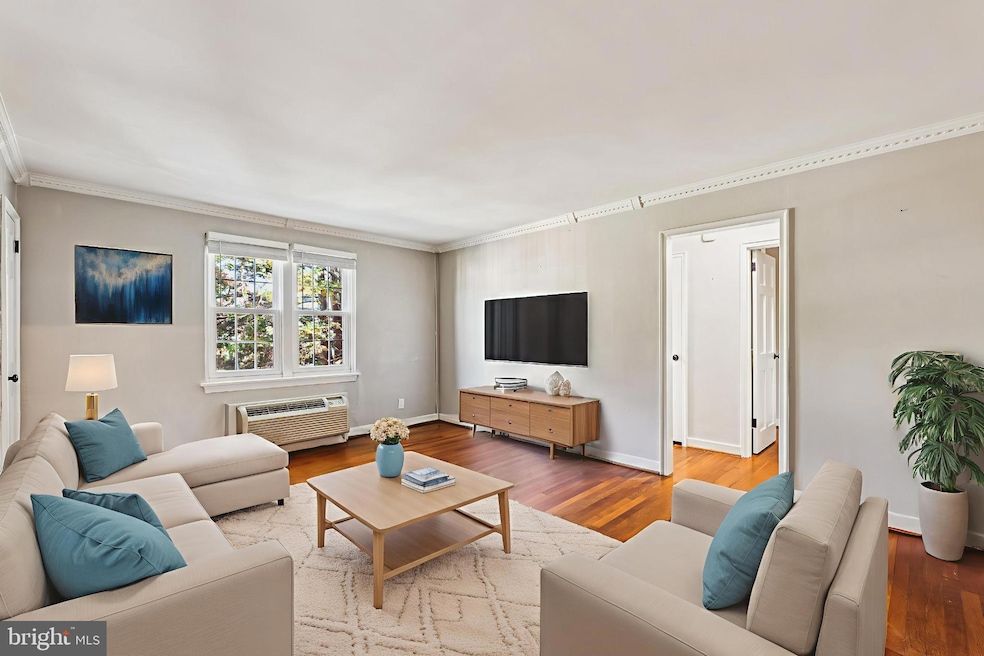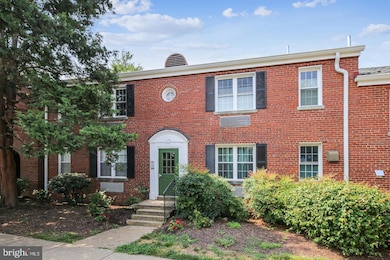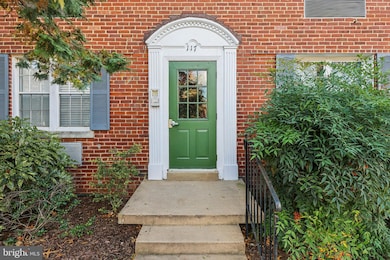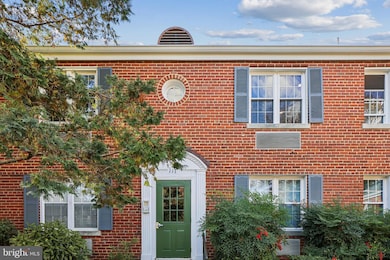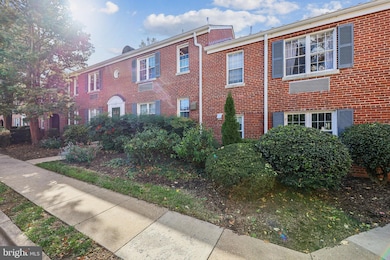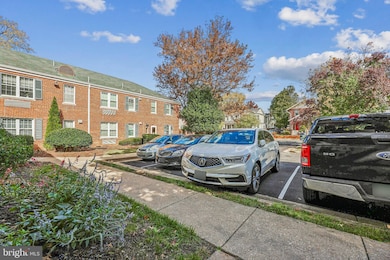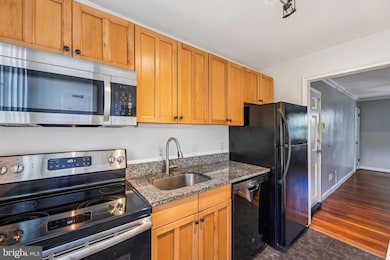117 E Glebe Rd Unit B Alexandria, VA 22305
Del Ray NeighborhoodEstimated payment $2,757/month
Highlights
- Penthouse
- Traditional Architecture
- Galley Kitchen
- No Units Above
- Wood Flooring
- 3-minute walk to Lynhaven Gateway Park
About This Home
Price Adjustment | DEL REY Neighborhood | 2 Bedrooms, 1 Bathroom, 800 Square Feet Penthouse Unit | Less than 2 miles from Old Town Alexandria | Less than 1 mile to Reagan National Airport & Potomac Yard Metro | 1 Block to Free DASH Bus stop (36 A/B) | RARE In-Unit Washer & Dryer | New Windows | 2 Assigned Parking Spaces + 1 Guest Space | Recently Updated | Ceiling Fans | Hardwood Floors Throughout | This Home has So Much Character | Location, Location, Location | Easy Commute to Downtown DC | Close to Major Highways | Walking & Biking Trails such as Mount Vernon Trail | Shopping & Dining is Plentiful with Matt & Tony’s & Northside 10 (across the street), Target etc. | Local Events Like “Art on the Avenue” | HOA Fee Covers Lawn Maintenance, Snow Removal, Water, Sewer, Trash Removal, Parking | Make This Your Home Today!
Listing Agent
(951) 443-7160 alexandra.garrison@cbmove.com Coldwell Banker Realty License #0225232219 Listed on: 11/01/2025

Co-Listing Agent
(703) 304-6405 twolt12539@aol.com Coldwell Banker Realty License #0225040326
Property Details
Home Type
- Condominium
Est. Annual Taxes
- $3,563
Year Built
- Built in 1939
Lot Details
- No Units Above
- 1 Common Wall
- Property is in excellent condition
HOA Fees
- $613 Monthly HOA Fees
Home Design
- Penthouse
- Traditional Architecture
- Entry on the 2nd floor
- Brick Exterior Construction
Interior Spaces
- 800 Sq Ft Home
- Property has 1 Level
- Ceiling Fan
- Combination Dining and Living Room
Kitchen
- Galley Kitchen
- Electric Oven or Range
- Built-In Microwave
- Dishwasher
- Disposal
Flooring
- Wood
- Tile or Brick
- Slate Flooring
Bedrooms and Bathrooms
- 2 Main Level Bedrooms
- 1 Full Bathroom
- Bathtub with Shower
Laundry
- Laundry in unit
- Stacked Washer and Dryer
Parking
- 2 Open Parking Spaces
- 2 Parking Spaces
- Free Parking
- Parking Lot
- Unassigned Parking
Schools
- Cora Kelly Magnet Elementary School
- Jefferson-Houston Middle School
- Alexandria City High School
Utilities
- Cooling System Mounted In Outer Wall Opening
- Wall Furnace
- Electric Water Heater
Listing and Financial Details
- Assessor Parcel Number 50318890
Community Details
Overview
- Association fees include common area maintenance, exterior building maintenance, insurance, lawn maintenance, management, parking fee, reserve funds, sewer, snow removal, trash, water
- Low-Rise Condominium
- Auburn Village Condos
- Auburn Village Subdivision
Amenities
- Common Area
- Laundry Facilities
Pet Policy
- Dogs and Cats Allowed
Map
Home Values in the Area
Average Home Value in this Area
Tax History
| Year | Tax Paid | Tax Assessment Tax Assessment Total Assessment is a certain percentage of the fair market value that is determined by local assessors to be the total taxable value of land and additions on the property. | Land | Improvement |
|---|---|---|---|---|
| 2025 | $3,652 | $313,930 | $121,932 | $191,998 |
| 2024 | $3,652 | $313,930 | $121,932 | $191,998 |
| 2023 | $3,420 | $308,124 | $116,126 | $191,998 |
| 2022 | $3,211 | $289,243 | $107,524 | $181,719 |
| 2021 | $3,044 | $274,239 | $92,520 | $181,719 |
| 2020 | $3,019 | $272,425 | $90,706 | $181,719 |
| 2019 | $2,882 | $255,048 | $85,217 | $169,831 |
| 2018 | $2,826 | $250,047 | $83,546 | $166,501 |
| 2017 | $2,691 | $238,146 | $79,568 | $158,578 |
| 2016 | $2,555 | $238,146 | $79,568 | $158,578 |
| 2015 | $2,671 | $256,071 | $85,557 | $170,514 |
| 2014 | $2,393 | $229,410 | $74,397 | $155,013 |
Property History
| Date | Event | Price | List to Sale | Price per Sq Ft | Prior Sale |
|---|---|---|---|---|---|
| 11/19/2025 11/19/25 | Price Changed | $349,900 | -2.8% | $437 / Sq Ft | |
| 11/01/2025 11/01/25 | For Sale | $360,000 | +21.2% | $450 / Sq Ft | |
| 08/25/2021 08/25/21 | Sold | $297,000 | +2.8% | $371 / Sq Ft | View Prior Sale |
| 08/11/2021 08/11/21 | Pending | -- | -- | -- | |
| 07/16/2021 07/16/21 | Price Changed | $289,000 | -3.3% | $361 / Sq Ft | |
| 06/10/2021 06/10/21 | Price Changed | $299,000 | -2.6% | $374 / Sq Ft | |
| 06/04/2021 06/04/21 | For Sale | $307,000 | 0.0% | $384 / Sq Ft | |
| 11/22/2019 11/22/19 | Rented | $1,695 | 0.0% | -- | |
| 11/07/2019 11/07/19 | Under Contract | -- | -- | -- | |
| 10/19/2019 10/19/19 | For Rent | $1,695 | -- | -- |
Purchase History
| Date | Type | Sale Price | Title Company |
|---|---|---|---|
| Warranty Deed | $297,000 | Mid-Atlantic Settlement Svcs | |
| Quit Claim Deed | -- | None Listed On Document | |
| Warranty Deed | $299,900 | -- | |
| Deed | $165,000 | -- |
Mortgage History
| Date | Status | Loan Amount | Loan Type |
|---|---|---|---|
| Open | $285,140 | New Conventional | |
| Previous Owner | $306,900 | New Conventional | |
| Previous Owner | $132,000 | New Conventional |
Source: Bright MLS
MLS Number: VAAX2050870
APN: 015.04-0A-6.0117B
- 13 Auburn Ct Unit D
- 2 Auburn Ct Unit B
- 234 Wesmond Dr
- 18 Auburn Ct Unit A
- 12 Ashby St Unit F
- 12 Ashby St Unit D
- 9 E Glebe Rd Unit C
- 141 Lynhaven Dr
- 403a Hume Ave Unit A
- 3013 Manning St
- 317 Calvert Ave
- 313 Calvert Ave
- 181 E Reed Ave Unit 204
- 181 E Reed Ave Unit 411
- 181 E Reed Ave Unit 206
- 181 E Reed Ave Unit 207
- 31 W Reed Ave
- 2608 Fall Line St
- 326 Swann Ave
- Huntly Plan at Del Ray Corner At Oakville
- 109 E Glebe Rd
- 109 E Glebe Rd Unit C
- 16 Auburn Ct Unit C
- 156 Wesmond Dr
- 102 Lynhaven Dr
- 314 Clifford Ave
- 3277 Montrose Ave Unit ID1014206P
- 307 Evans Ln Unit ID1014216P
- 340 Wesmond Dr
- 25 W Glebe Rd
- 3051 Mt Vernon Ave Unit FL3-ID874
- 3700 Richmond Hwy
- 3110 Mount Vernon Ave
- 3061 Mount Vernon Ave
- 120 E Reed Ave
- 3110 Mt Vernon Ave Unit FL3-ID872
- 3110 Mt Vernon Ave Unit FL11-ID873
- 55 Dale St
- 2900 Main Line Blvd
- 129 W Reed Ave
