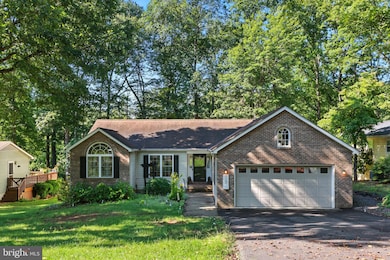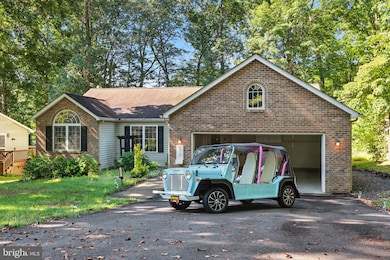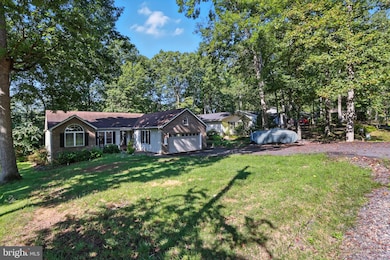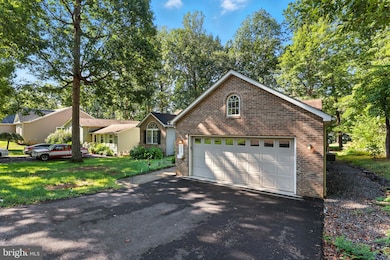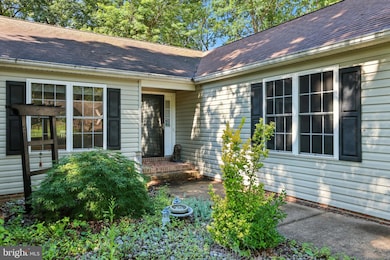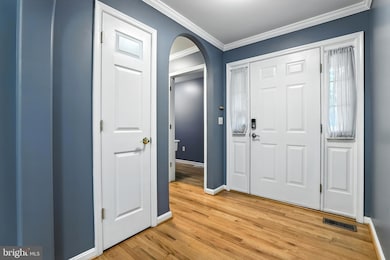117 Eagle Ct Locust Grove, VA 22508
Estimated payment $2,363/month
Highlights
- Vaulted Ceiling
- 1 Fireplace
- Central Air
- Rambler Architecture
- 2 Car Direct Access Garage
- Heat Pump System
About This Home
Welcome to 117 Eagle Court, a beautifully appointed 3-bedroom, 2-bath home tucked inside the gated Lake of the Woods community. Perfectly situated on the 8th fairway, this one-level residence offers sweeping golf course views and thoughtful updates throughout. Step inside to an open, light-filled layout with vaulted ceilings, skylights, and hardwood floors. The spacious great room is anchored by a cozy two-sided fireplace, creating an inviting flow between living and bedroom spaces. The kitchen features stainless steel appliances, abundant cabinetry, and a breakfast bar overlooking the main living area. Two expansive primary suites provide private retreats with spa-like baths, and the third bedroom offers flexible use as a guest room, office, or den. Outdoor living shines here—Lake of the Woods is known for its resort-style amenities, including an 18-hole PGA golf course, two lakes for boating and fishing, beaches, pools, fitness center, equestrian facilities, clubhouse dining, and year-round social events. With shopping, dining, and commuter routes nearby, this home is equally suited as a full-time residence or a weekend retreat. As an added bonus, the seller will be including their Electric Moke, perfect for zipping around the neighborhood in style. Don’t miss the chance to enjoy the best of golf course living in one of Virginia’s most sought-after communities!
Listing Agent
(240) 258-2668 listings@tccre.org The Agency DC License #BR98379367 Listed on: 09/04/2025

Co-Listing Agent
(443) 440-2353 mikovic_milos@yahoo.com The Agency DC License #0225247947
Home Details
Home Type
- Single Family
Est. Annual Taxes
- $1,912
Year Built
- Built in 2002
Lot Details
- Property is zoned R3
HOA Fees
- $164 Monthly HOA Fees
Parking
- 2 Car Direct Access Garage
- Front Facing Garage
- Driveway
Home Design
- Rambler Architecture
- Vinyl Siding
Interior Spaces
- 1,632 Sq Ft Home
- Property has 1 Level
- Vaulted Ceiling
- 1 Fireplace
Bedrooms and Bathrooms
- 3 Main Level Bedrooms
- 2 Full Bathrooms
Utilities
- Central Air
- Heat Pump System
- Electric Water Heater
Community Details
- Association fees include trash, lawn maintenance
- Lake Of The Woods Subdivision
Listing and Financial Details
- Tax Lot 3360
- Assessor Parcel Number 012A0000203360
Map
Tax History
| Year | Tax Paid | Tax Assessment Tax Assessment Total Assessment is a certain percentage of the fair market value that is determined by local assessors to be the total taxable value of land and additions on the property. | Land | Improvement |
|---|---|---|---|---|
| 2025 | $1,913 | $255,000 | $32,000 | $223,000 |
| 2024 | $1,913 | $255,000 | $32,000 | $223,000 |
| 2023 | $1,913 | $255,000 | $32,000 | $223,000 |
| 2022 | $1,913 | $255,000 | $32,000 | $223,000 |
| 2021 | $1,836 | $255,000 | $32,000 | $223,000 |
| 2020 | $1,836 | $255,000 | $32,000 | $223,000 |
| 2019 | $1,724 | $214,400 | $32,000 | $182,400 |
| 2018 | $1,724 | $214,400 | $32,000 | $182,400 |
| 2017 | $1,724 | $214,400 | $32,000 | $182,400 |
| 2016 | $1,724 | $214,400 | $32,000 | $182,400 |
| 2015 | $1,377 | $191,200 | $30,000 | $161,200 |
| 2014 | $1,377 | $191,200 | $30,000 | $161,200 |
Property History
| Date | Event | Price | List to Sale | Price per Sq Ft | Prior Sale |
|---|---|---|---|---|---|
| 10/31/2025 10/31/25 | Price Changed | $390,000 | -2.5% | $239 / Sq Ft | |
| 09/16/2025 09/16/25 | Price Changed | $400,000 | -2.4% | $245 / Sq Ft | |
| 09/04/2025 09/04/25 | For Sale | $410,000 | +12.3% | $251 / Sq Ft | |
| 05/15/2023 05/15/23 | Sold | $365,000 | -2.7% | $224 / Sq Ft | View Prior Sale |
| 03/25/2023 03/25/23 | For Sale | $375,000 | +47.1% | $230 / Sq Ft | |
| 05/02/2017 05/02/17 | Sold | $254,900 | 0.0% | $156 / Sq Ft | View Prior Sale |
| 03/20/2017 03/20/17 | Pending | -- | -- | -- | |
| 03/15/2017 03/15/17 | Price Changed | $254,900 | 0.0% | $156 / Sq Ft | |
| 03/15/2017 03/15/17 | For Sale | $254,900 | +2.0% | $156 / Sq Ft | |
| 03/06/2017 03/06/17 | Pending | -- | -- | -- | |
| 01/18/2017 01/18/17 | Price Changed | $249,900 | -2.0% | $153 / Sq Ft | |
| 12/24/2016 12/24/16 | For Sale | $254,900 | +5.1% | $156 / Sq Ft | |
| 06/02/2016 06/02/16 | Sold | $242,500 | +1.0% | $149 / Sq Ft | View Prior Sale |
| 04/25/2016 04/25/16 | Pending | -- | -- | -- | |
| 04/22/2016 04/22/16 | For Sale | $240,000 | +22.0% | $147 / Sq Ft | |
| 07/30/2015 07/30/15 | Sold | $196,720 | +0.9% | $121 / Sq Ft | View Prior Sale |
| 06/04/2015 06/04/15 | Pending | -- | -- | -- | |
| 05/14/2015 05/14/15 | Price Changed | $194,900 | -4.9% | $119 / Sq Ft | |
| 04/11/2015 04/11/15 | For Sale | $204,900 | -- | $126 / Sq Ft |
Purchase History
| Date | Type | Sale Price | Title Company |
|---|---|---|---|
| Warranty Deed | $375,000 | Wfg National Title | |
| Deed | $254,900 | First American Title Ins Co | |
| Deed | $242,500 | First American Title Ins | |
| Special Warranty Deed | $196,720 | Stewart Title Guaranty | |
| Trustee Deed | $165,750 | None Available | |
| Deed | $339,000 | None Available |
Mortgage History
| Date | Status | Loan Amount | Loan Type |
|---|---|---|---|
| Open | $225,100 | New Conventional | |
| Previous Owner | $250,282 | FHA | |
| Previous Owner | $142,500 | New Conventional | |
| Previous Owner | $100,000 | New Conventional | |
| Previous Owner | $271,200 | Purchase Money Mortgage |
Source: Bright MLS
MLS Number: VAOR2010618
APN: 012-A0-00-02-0336-0
- 120 Eagle Ct
- 305 Green St
- 141 Green St
- 703 Gold Valley Rd
- 117 Green St
- 420 Birdie Rd
- 1111 Eastover Pkwy
- 111 Birchside Cir
- 106 Cumberland Cir
- 4202 Lakeview Pkwy
- 1101 Eastover Pkwy
- 1201 Eastover Pkwy
- 101 Indian Hills Rd
- 501 Gold Valley Rd
- 1204 Eastover Pkwy
- 125 Cumberland Cir
- 207 Cumberland Cir
- 107 Gold Valley Rd
- 3800 Lakeview Pkwy
- 4239 Lakeview Pkwy
- 119 Birchside Cir
- 313 Edgehill Dr
- 200 Pine Valley Rd
- 115 Indian Hills Rd
- 3002 Lakeview Pkwy
- 229 Washington St
- 703 Yorktown Blvd
- 13004 Grant Ct
- 2340 Silver Fox Way
- 2862 Farzi Cir
- 35460 Quail Meadow Ln
- 11905 Honor Bridge Farm Dr
- 9403 Pacific Elm St
- 9407 Pacific Elm St
- 11103 Fawn Lake Pkwy
- 8214 Howard Trail
- 30271 Stonewall Dr
- 10514 Robert e Lee Dr
- 11441 Old Lawyers Rd
- 7114 Wytheville Cir

