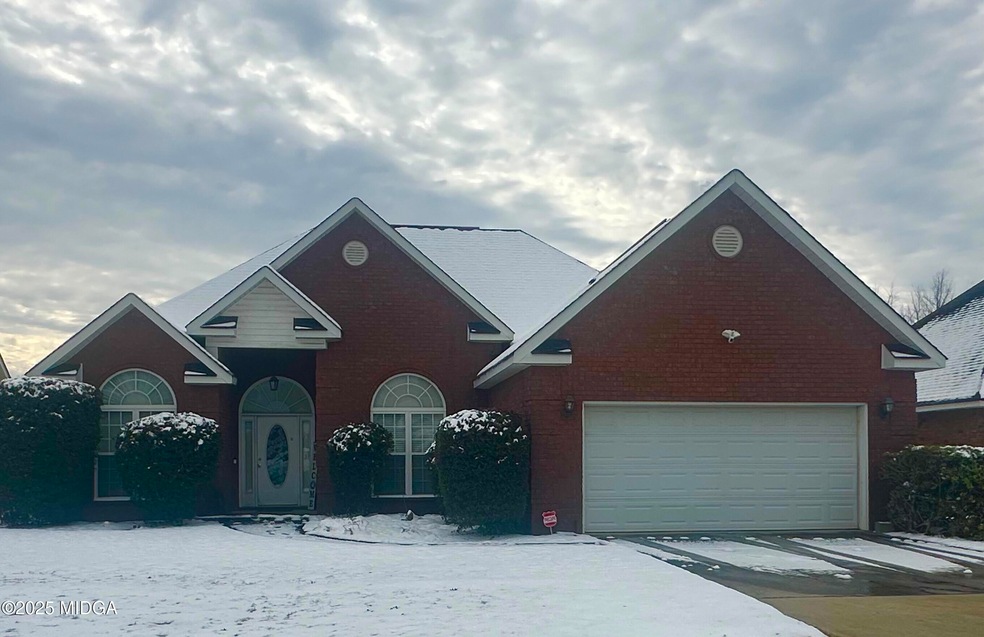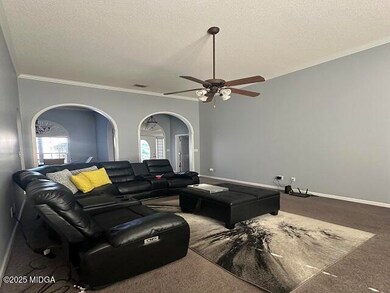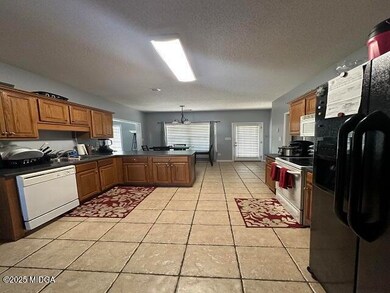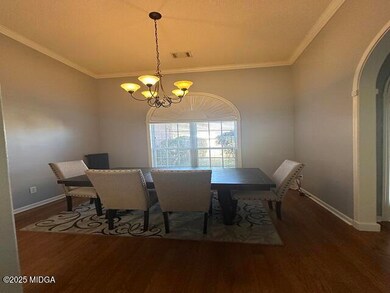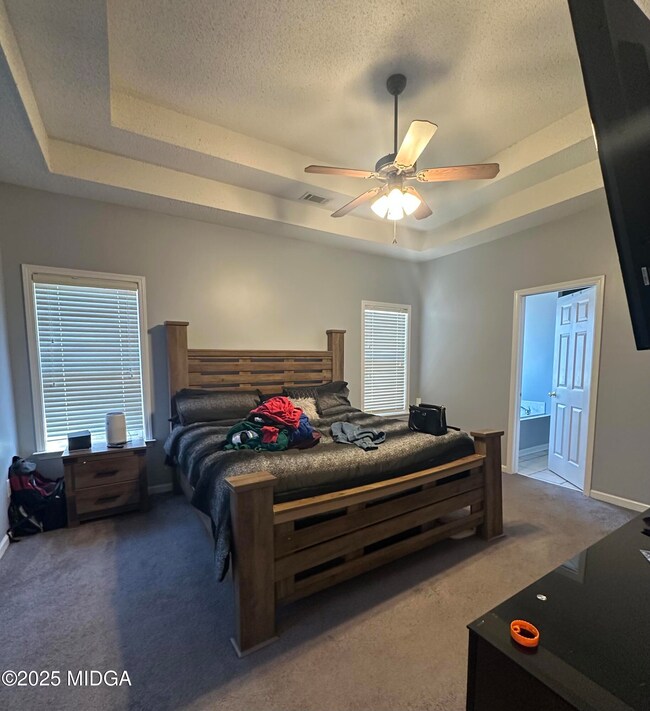
117 Emberly Ln Warner Robins, GA 31088
Highlights
- Traditional Architecture
- Wood Flooring
- Covered patio or porch
- Quail Run Elementary School Rated A
- No HOA
- Breakfast Room
About This Home
As of February 2025Welcome to this solid all brick one level home in Houston Co. This split floor plan home has an open living room with fireplace, separate dining room with 10ft. ceilings and hardwood floors. Galley kitchen with breakfast bar, pantry, electric cooktop, dishwasher and built in microwave. Master with extra seating area and vaulted ceiling with soaking tub, separate shower, double vanity and walk in closet. Covered patio and fenced in yard for privacy. Water heater & HVAC newly installed (2024). Call today to make this your next home or investment property!
Last Buyer's Agent
Brokered Agent
Brokered Sale
Home Details
Home Type
- Single Family
Est. Annual Taxes
- $2,791
Year Built
- Built in 2003
Home Design
- Traditional Architecture
- Four Sided Brick Exterior Elevation
- Slab Foundation
- Composition Roof
Interior Spaces
- 1,671 Sq Ft Home
- 1-Story Property
- Tray Ceiling
- Gas Log Fireplace
- Two Story Entrance Foyer
- Breakfast Room
- Formal Dining Room
- Washer and Dryer Hookup
Kitchen
- Electric Range
- Microwave
- Dishwasher
Flooring
- Wood
- Carpet
- Ceramic Tile
Bedrooms and Bathrooms
- 3 Bedrooms
- Walk-In Closet
- 2 Full Bathrooms
- Double Vanity
- Garden Bath
Parking
- Attached Garage
- Garage Door Opener
Schools
- Quail Run Elementary School
- Warner Robins Middle School
- Houston County High School
Additional Features
- Covered patio or porch
- Fenced
- Central Heating and Cooling System
Community Details
- No Home Owners Association
- Thornbrooke Subdivision
Listing and Financial Details
- Assessor Parcel Number 0@1220 038000
Ownership History
Purchase Details
Home Financials for this Owner
Home Financials are based on the most recent Mortgage that was taken out on this home.Purchase Details
Purchase Details
Purchase Details
Similar Homes in the area
Home Values in the Area
Average Home Value in this Area
Purchase History
| Date | Type | Sale Price | Title Company |
|---|---|---|---|
| Special Warranty Deed | $255,000 | None Listed On Document | |
| Special Warranty Deed | $255,000 | None Listed On Document | |
| Deed | $144,900 | -- | |
| Deed | $22,000 | -- | |
| Deed | -- | -- |
Mortgage History
| Date | Status | Loan Amount | Loan Type |
|---|---|---|---|
| Open | $205,000 | VA | |
| Closed | $205,000 | VA |
Property History
| Date | Event | Price | Change | Sq Ft Price |
|---|---|---|---|---|
| 02/28/2025 02/28/25 | Sold | $255,000 | 0.0% | $153 / Sq Ft |
| 01/29/2025 01/29/25 | Pending | -- | -- | -- |
| 01/23/2025 01/23/25 | For Sale | $255,000 | -- | $153 / Sq Ft |
Tax History Compared to Growth
Tax History
| Year | Tax Paid | Tax Assessment Tax Assessment Total Assessment is a certain percentage of the fair market value that is determined by local assessors to be the total taxable value of land and additions on the property. | Land | Improvement |
|---|---|---|---|---|
| 2024 | $2,791 | $85,280 | $8,800 | $76,480 |
| 2023 | $2,391 | $72,520 | $8,800 | $63,720 |
| 2022 | $1,542 | $67,080 | $8,800 | $58,280 |
| 2021 | $1,394 | $60,280 | $8,800 | $51,480 |
| 2020 | $1,302 | $56,040 | $8,800 | $47,240 |
| 2019 | $1,302 | $56,040 | $8,800 | $47,240 |
| 2018 | $1,302 | $56,040 | $8,800 | $47,240 |
| 2017 | $1,303 | $56,040 | $8,800 | $47,240 |
| 2016 | $1,305 | $56,040 | $8,800 | $47,240 |
| 2015 | -- | $56,040 | $8,800 | $47,240 |
| 2014 | -- | $58,440 | $8,800 | $49,640 |
| 2013 | -- | $58,440 | $8,800 | $49,640 |
Agents Affiliated with this Home
-

Seller's Agent in 2025
Amber Cryer
HRP Realty LLC
(478) 901-2091
159 Total Sales
-
B
Buyer's Agent in 2025
Brokered Agent
Brokered Sale
Map
Source: Middle Georgia MLS
MLS Number: 178010
APN: 0W1220038000
- 103 Brittwood Ct
- 101 Smoke Rise Dr
- 122 Wavertree Dr
- 110 Mack Ln
- 108 Havelock Cir
- 124 Joy Dr
- 117 Whippoorwill Dr
- 605 Victoria Cir
- 0 Lakeview Rd
- 243 Hatcher Rd
- 101 Sark Dr
- 204 Lanna Ct
- 508 Nandina Ct
- 313 Victoria Cir
- 414 Doraville Ct
- 217 Ellicott Dr
- 205 Ellicott Dr
- 488 Nandina Ct
- 208 Timber Ridge Dr
- 405 Buckhead Forest Dr
- Tindall Heights Historic District
- Bealls Hill Historic District
- Napier Heights Historic District
- Pleasant Hill Historic District
- Vineville Historic District
- East Macon Historic District
- Ingleside Historic District
- Fort Hill Historic District
- North Highlands Historic District
- Shirley Hills Historic District
