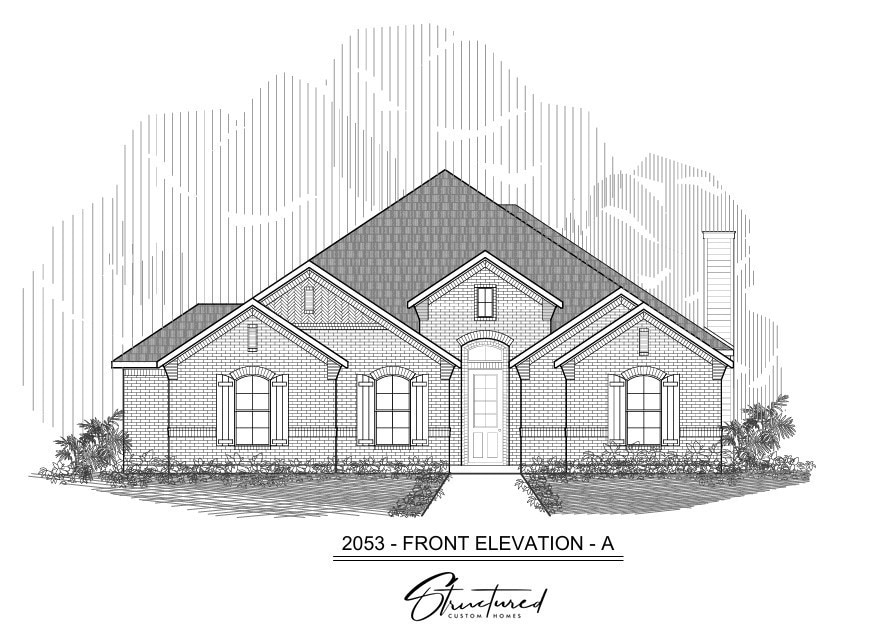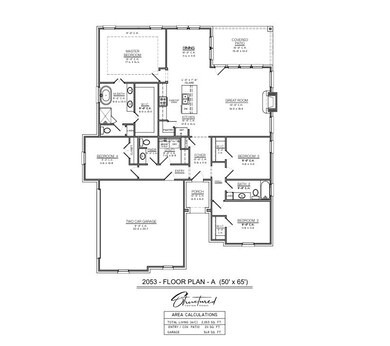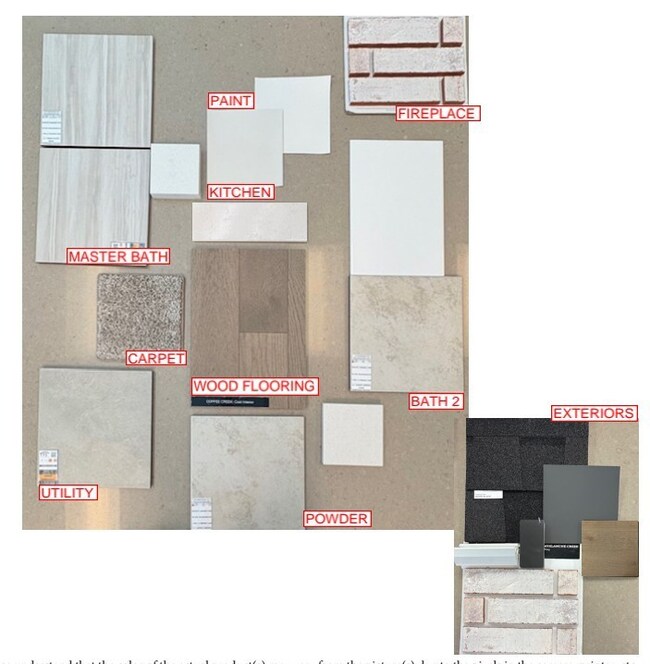117 Emma Ct Decatur, TX 76234
Estimated payment $3,028/month
Highlights
- New Construction
- Traditional Architecture
- Covered Patio or Porch
- Open Floorplan
- Engineered Wood Flooring
- 2 Car Attached Garage
About This Home
BUILDER OFFERING 10K YOUR WAY TO USE TOWARDS RATE BUY DOWN, CLOSING COSTS, OR HOWEVER YOU WISH TO APPLY IT!! TITLE PAID WHEN PREFERRED LENDER USED!! This stunning home sits on 1.625 acres located in the hidden gem of Naomi Meadows. A small community of 15 homes all sitting on an acre or more ensures you get the space and comfort you've been dreaming about. Warm neutral tones will make decorating this beauty simple and fun! This is a spacious floorplan with 4 bedrooms, 2 bathrooms, and a kitchen with an oversized island that overlooks the living area! Lots of room for entertainment and more than enough room outside to entertain guests! Hello country living !!! Call now for more details!!!!
Home Details
Home Type
- Single Family
Est. Annual Taxes
- $345
Year Built
- Built in 2025 | New Construction
Lot Details
- 1.63 Acre Lot
- Landscaped
Parking
- 2 Car Attached Garage
Home Design
- Traditional Architecture
- Brick Exterior Construction
- Composition Roof
Interior Spaces
- 2,053 Sq Ft Home
- 1-Story Property
- Open Floorplan
- Wood Burning Fireplace
- Fire and Smoke Detector
- Washer and Dryer Hookup
Kitchen
- Electric Oven
- Gas Cooktop
- Microwave
- Dishwasher
- Disposal
Flooring
- Engineered Wood
- Carpet
- Tile
Bedrooms and Bathrooms
- 4 Bedrooms
Outdoor Features
- Covered Patio or Porch
Schools
- Carson Elementary School
- Decatur High School
Utilities
- Vented Exhaust Fan
- Propane
- Tankless Water Heater
- Aerobic Septic System
Community Details
- Naomi Meadows Subdivision
Listing and Financial Details
- Legal Lot and Block 11 / A
- Assessor Parcel Number 201124660
Map
Home Values in the Area
Average Home Value in this Area
Tax History
| Year | Tax Paid | Tax Assessment Tax Assessment Total Assessment is a certain percentage of the fair market value that is determined by local assessors to be the total taxable value of land and additions on the property. | Land | Improvement |
|---|---|---|---|---|
| 2025 | $345 | $121,875 | $121,875 | -- |
Property History
| Date | Event | Price | List to Sale | Price per Sq Ft |
|---|---|---|---|---|
| 11/17/2025 11/17/25 | For Sale | $569,000 | -- | $277 / Sq Ft |
Source: North Texas Real Estate Information Systems (NTREIS)
MLS Number: 21113297
APN: R19250A1100
- 116 Emma Ct
- 112 Emma Ct
- 705 County Road 4530
- 709 County Road 4530
- 1495 County Road 4530
- 1538 County Road 4530
- 1421 County Road 4530
- 5090 Fm 2264
- 160 Quail Run Ct
- 1746 County Road 4522
- 249 Private Road 4434
- 5926 High Mesa Dr
- 6270 High Mesa Dr
- 270 Private Road 4435
- 237 Chisholm Hills Dr
- TBD County Road 4511
- 135 Branding Iron Rd
- TBD Branding Iron Rd
- 414 County Road 4421
- 510 Chisholm Hills Dr
- 190 Private Road 4435
- 2221 Pika Rd
- 127 Clearwater Ct
- 15524 Balham Pass
- 14113 Farm To Market Road 407
- 15721 Euston Terrace
- 132 James Ct Unit 200
- 14908 S County Line Rd
- TBD Tim Donald
- 12161 Hill Country Cir Unit ID1056425P
- 303 Mesa Ridge
- 231 Redbud St
- 11852 Mancos Trail
- 11844 Mancos Trail
- 11823 Marcellus Way
- 11827 Mancos Trail
- 11811 Arkoma Dr
- 1008 Moss Grove Trail
- 11414 Marcellus Way
- 11531 Antrim Place



