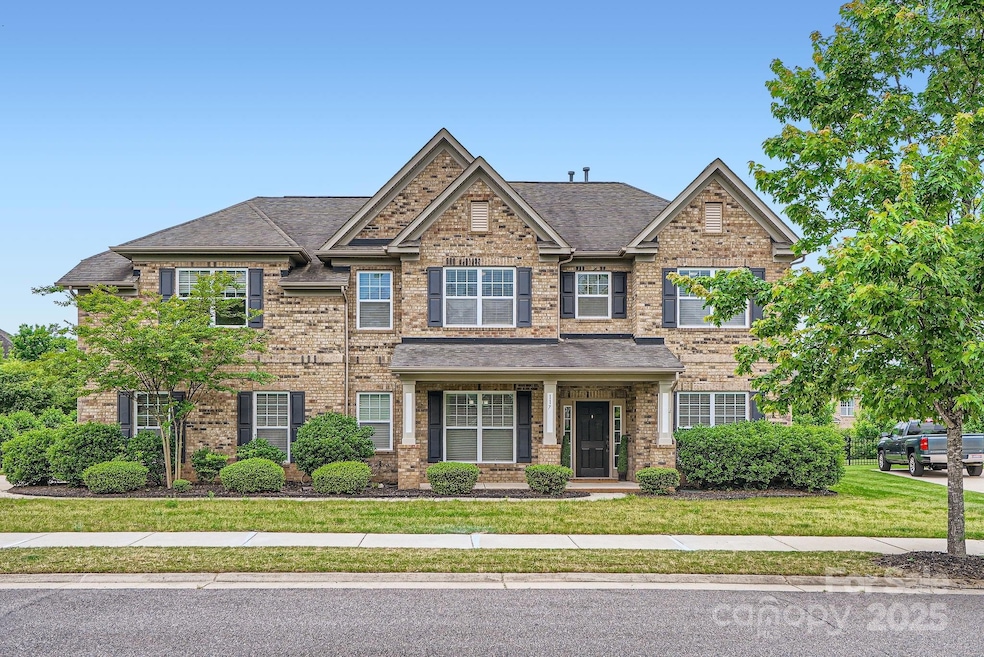
117 Fellspoint Rd Mooresville, NC 28115
Highlights
- Transitional Architecture
- Outdoor Fireplace
- Community Pool
- East Mooresville Intermediate School Rated A-
- Wood Flooring
- Covered patio or porch
About This Home
As of June 2025Full brick classic home blends timeless elegance with modern living. The enormous gourmet kitchen is a chef's dream, perfect for crafting culinary masterpieces while gathering with family and friends around the expansive island. Sunlight pours in through the numerous windows, illuminating every inch of the home and enhancing the warm, welcoming atmosphere. A spacious great room with soaring ceilings and gleaming hardwoods throughout the entire home. At the end of the day, picture yourself retreating to the well-appointed primary suite with a bank of gorgeous bay windows overlooking the back yard. Situated in the Northbridge community, this home offers the perfect mix of seclusion and convenience in one of the Carolinas' fastest-growing suburbs, Mooresville. This home is a quiet haven, just moments away from vibrant community life. Truly move-in ready, all appliances convey.
Last Agent to Sell the Property
EXP Realty LLC Ballantyne Brokerage Phone: 704-999-5390 License #299494 Listed on: 05/10/2025

Last Buyer's Agent
Non Member
Canopy Administration
Home Details
Home Type
- Single Family
Est. Annual Taxes
- $5,745
Year Built
- Built in 2012
Lot Details
- Back Yard Fenced
- Level Lot
- Property is zoned RLI
HOA Fees
- $75 Monthly HOA Fees
Parking
- 3 Car Attached Garage
- Garage Door Opener
- Driveway
- 4 Open Parking Spaces
Home Design
- Transitional Architecture
- Slab Foundation
- Composition Roof
- Four Sided Brick Exterior Elevation
Interior Spaces
- 2-Story Property
- Ceiling Fan
- Wood Burning Fireplace
- Insulated Windows
- French Doors
- Great Room with Fireplace
- Living Room with Fireplace
- Washer and Electric Dryer Hookup
Kitchen
- Oven
- Electric Cooktop
- Microwave
- Dishwasher
- Disposal
Flooring
- Wood
- Tile
Bedrooms and Bathrooms
- 4 Bedrooms
Outdoor Features
- Covered patio or porch
- Outdoor Fireplace
- Gazebo
Schools
- Park View / East Mooresville Is Elementary School
- Selma Burke Middle School
- Mooresville High School
Utilities
- Forced Air Zoned Heating and Cooling System
- Heat Pump System
- Heating System Uses Natural Gas
- Cable TV Available
Listing and Financial Details
- Assessor Parcel Number 4678-33-4357.000
Community Details
Overview
- Cedar Managment Association, Phone Number (704) 644-8808
- Northbridge Subdivision
- Mandatory home owners association
Recreation
- Community Pool
Ownership History
Purchase Details
Home Financials for this Owner
Home Financials are based on the most recent Mortgage that was taken out on this home.Purchase Details
Purchase Details
Home Financials for this Owner
Home Financials are based on the most recent Mortgage that was taken out on this home.Similar Homes in Mooresville, NC
Home Values in the Area
Average Home Value in this Area
Purchase History
| Date | Type | Sale Price | Title Company |
|---|---|---|---|
| Warranty Deed | $647,000 | Dependable Title | |
| Warranty Deed | $647,000 | Dependable Title | |
| Interfamily Deed Transfer | -- | None Available | |
| Interfamily Deed Transfer | -- | None Available | |
| Warranty Deed | $308,500 | None Available |
Mortgage History
| Date | Status | Loan Amount | Loan Type |
|---|---|---|---|
| Open | $610,000 | New Conventional | |
| Closed | $610,000 | New Conventional | |
| Previous Owner | $460,000 | Credit Line Revolving | |
| Previous Owner | $288,000 | Credit Line Revolving | |
| Previous Owner | $246,500 | New Conventional |
Property History
| Date | Event | Price | Change | Sq Ft Price |
|---|---|---|---|---|
| 06/26/2025 06/26/25 | Sold | $647,000 | -1.8% | $186 / Sq Ft |
| 05/28/2025 05/28/25 | Pending | -- | -- | -- |
| 05/17/2025 05/17/25 | Price Changed | $658,990 | 0.0% | $189 / Sq Ft |
| 05/10/2025 05/10/25 | For Sale | $659,000 | -- | $189 / Sq Ft |
Tax History Compared to Growth
Tax History
| Year | Tax Paid | Tax Assessment Tax Assessment Total Assessment is a certain percentage of the fair market value that is determined by local assessors to be the total taxable value of land and additions on the property. | Land | Improvement |
|---|---|---|---|---|
| 2024 | $5,745 | $486,630 | $75,000 | $411,630 |
| 2023 | $5,745 | $486,630 | $75,000 | $411,630 |
| 2022 | $4,735 | $349,700 | $36,000 | $313,700 |
| 2021 | $4,731 | $349,700 | $36,000 | $313,700 |
| 2020 | $4,731 | $349,700 | $36,000 | $313,700 |
| 2019 | $4,696 | $349,700 | $36,000 | $313,700 |
| 2018 | $4,344 | $322,820 | $43,000 | $279,820 |
| 2017 | $4,284 | $322,820 | $43,000 | $279,820 |
| 2016 | $4,284 | $322,820 | $43,000 | $279,820 |
| 2015 | $4,284 | $322,820 | $43,000 | $279,820 |
| 2014 | $3,635 | $281,870 | $48,000 | $233,870 |
Agents Affiliated with this Home
-

Seller's Agent in 2025
Raquel Clark
EXP Realty LLC Ballantyne
(704) 999-5390
3 in this area
69 Total Sales
-
N
Buyer's Agent in 2025
Non Member
NC_CanopyMLS
Map
Source: Canopy MLS (Canopy Realtor® Association)
MLS Number: 4251591
APN: 4678-33-4357.000
- 139 Gleniris Trail
- 125 Snow Fountain Ln
- 126 Northbridge Dr
- 103 Glenholden Ln
- 180 Fellspoint Rd
- 105 Jentri Way
- 113 Jentri Way
- 112 Jentri Way
- 116 Jentri Way Unit 21
- 121 Jentri Way
- 114 Jentri Way
- 127 Jentri Way
- Daffodil Plan at Brownstone Ridge
- Gardenia Plan at Brownstone Ridge
- Kensington Plan at Brownstone Ridge
- Townsend Plan at Brownstone Ridge
- Bridgeport Plan at Brownstone Ridge
- 126 Jentri Way Unit 19
- 132 Kepli Way
- 158 Crimson Orchard Dr






