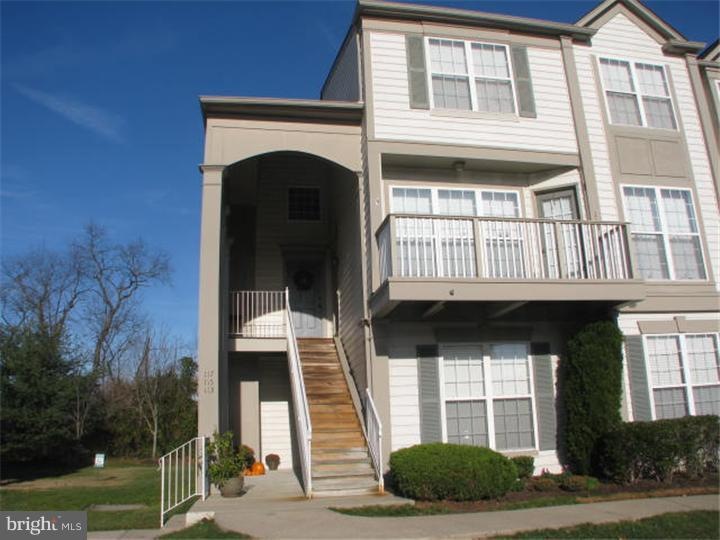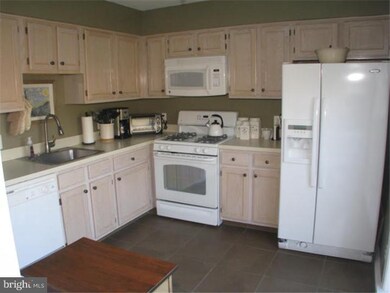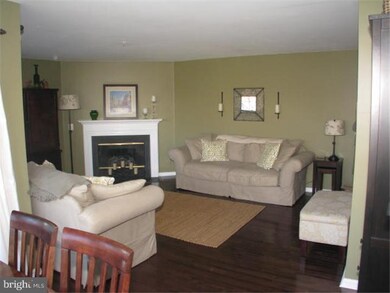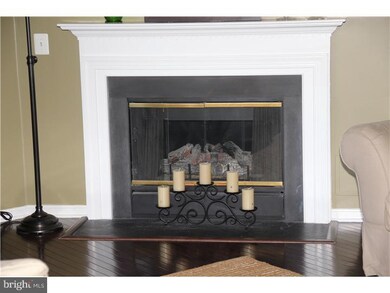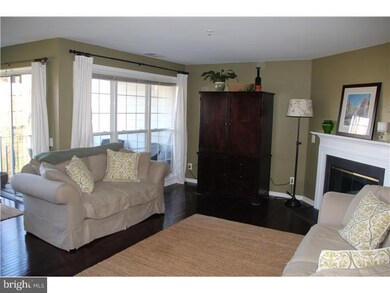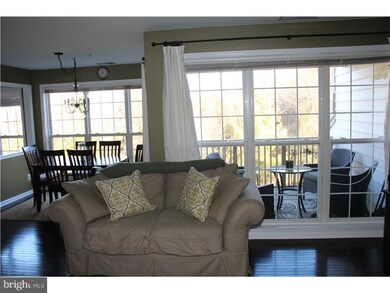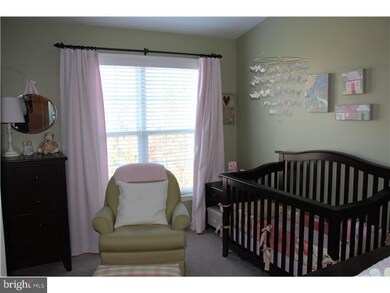
117 Foxglove Dr Unit 117 Delran, NJ 08075
Highlights
- Deck
- Wood Flooring
- Corner Lot
- Contemporary Architecture
- Attic
- Eat-In Kitchen
About This Home
As of September 2019Approved for FHA Financing!! Beautiful Upper End Rear unit that backs up to woodland view. As you enter you are greeted buy warm hardwood floors in the foyer, living room and dining room. The 2 full baths and one partial bath all have newer tile floors. On the upper level you have the spacious master bedroom with its own full bath, the large second bedroom also has it's own full bath. The included newer washer and dryer are also located on the upper level for your convenience. On the main floor you have the foyer and hallway that leads past the newly tiled Powder room to the Spacious Living room with oversized windows which enhances your view of the wooded area. The gas fire place adds a warm feeling to the room. The dining room also over looks the wooded area and offers access to the outside deck for those clear nights. The eat in Kitchen offers a newer tile floor, Spacious countertops, plenty of cabinet space. Move in condition, easy access to all major highways for commuters.
Last Agent to Sell the Property
THOMAS SEAMAN
ERA Central Realty Group - Bordentown Listed on: 12/03/2011
Townhouse Details
Home Type
- Townhome
Est. Annual Taxes
- $4,200
Year Built
- Built in 1999
Lot Details
- East Facing Home
- Sprinkler System
- Property is in good condition
HOA Fees
- $150 Monthly HOA Fees
Parking
- 1 Open Parking Space
Home Design
- Contemporary Architecture
- Pitched Roof
- Shingle Roof
- Vinyl Siding
- Concrete Perimeter Foundation
Interior Spaces
- Property has 2 Levels
- Gas Fireplace
- Family Room
- Living Room
- Dining Room
- Laundry on upper level
- Attic
Kitchen
- Eat-In Kitchen
- Dishwasher
Flooring
- Wood
- Wall to Wall Carpet
- Tile or Brick
Bedrooms and Bathrooms
- 2 Bedrooms
- En-Suite Primary Bedroom
- En-Suite Bathroom
- 2.5 Bathrooms
Outdoor Features
- Deck
Schools
- Delran Middle School
- Delran High School
Utilities
- Forced Air Heating and Cooling System
- Heating System Uses Gas
- 100 Amp Service
- Natural Gas Water Heater
Community Details
- Association fees include common area maintenance, exterior building maintenance, lawn maintenance, snow removal, trash, parking fee, all ground fee, management
- Summerhill Subdivision
Listing and Financial Details
- Tax Lot 00001-C0117
- Assessor Parcel Number 10-00118 21-00001-C0117
Similar Homes in the area
Home Values in the Area
Average Home Value in this Area
Property History
| Date | Event | Price | Change | Sq Ft Price |
|---|---|---|---|---|
| 09/30/2019 09/30/19 | Sold | $148,500 | -7.1% | $117 / Sq Ft |
| 08/20/2019 08/20/19 | Pending | -- | -- | -- |
| 08/17/2019 08/17/19 | For Sale | $159,900 | -4.0% | $126 / Sq Ft |
| 10/01/2012 10/01/12 | Sold | $166,500 | -4.3% | -- |
| 08/13/2012 08/13/12 | Pending | -- | -- | -- |
| 04/11/2012 04/11/12 | For Sale | $173,900 | 0.0% | -- |
| 01/16/2012 01/16/12 | Pending | -- | -- | -- |
| 12/03/2011 12/03/11 | For Sale | $173,900 | -- | -- |
Tax History Compared to Growth
Agents Affiliated with this Home
-

Seller's Agent in 2019
Richard Jordan
BHHS Fox & Roach
(856) 220-6683
104 Total Sales
-
J
Buyer's Agent in 2019
Joyce DelConte
Weichert Corporate
(609) 471-4298
24 Total Sales
-
T
Seller's Agent in 2012
THOMAS SEAMAN
ERA Central Realty Group - Bordentown
-

Seller Co-Listing Agent in 2012
William Seaman
ERA Central Realty Group - Bordentown
(609) 847-2084
6 Total Sales
-

Buyer's Agent in 2012
George Denney
Keller Williams Realty - Cherry Hill
(609) 332-4172
9 Total Sales
Map
Source: Bright MLS
MLS Number: 1003997027
APN: 10 00118-0021-00001-0000-C0117
- 85 Foxglove Dr Unit 85
- 84 Foxglove Dr Unit 84
- 83 Foxglove Dr Unit CO83
- 146 Rosebay Ct
- 269 Rosebay Ct Unit 269
- 21 Foxglove Dr Unit CO21
- 11 Woodrush Ct
- 23 Lilyberry Place
- 102 Springcress Dr
- 1 Winterberry Place
- 7 Amberfield Dr
- 34 Millers Run
- 24 Springcress Dr
- 48 Millers Run
- 10 Grande Blvd
- 319 Huntington Dr Unit 319
- 225 Hawthorne Way Unit 225
- 304 Hidden Acres Ln
- 40 Stoneham Dr
- 237 Hidden Acres Ln
