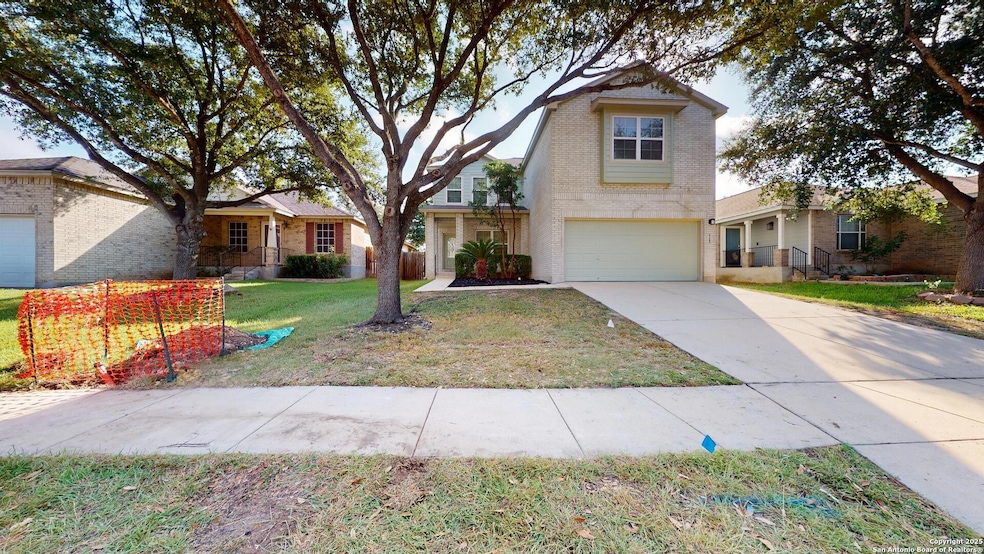
117 Foxglove Pass Cibolo, TX 78108
Northcliffe NeighborhoodHighlights
- Game Room
- Covered Patio or Porch
- Eat-In Kitchen
- Dobie J High School Rated A-
- Walk-In Pantry
- Walk-In Closet
About This Home
This spacious 2,396 sq. ft. 2-story Armadillo home in the established Lantana subdivision of Cibolo offers an open floor plan and convenient location just 2.5 miles from I-35, providing quick access to San Antonio, New Braunfels, and surrounding areas. Downstairs features updated vinyl plank flooring, a large family room, and a kitchen with granite countertops, tiled backsplash, and a center island. All bedrooms are located upstairs, including a generous primary suite w/ a full bath offering separate vanities, a garden tub, separate updated shower, & walk-in closet. A versatile game room w/ a built-in desk provides additional living space. The backyard includes a covered patio with extended patio slab, mature trees, and a privacy fence. Zoned to Schertz-Cibolo-Universal City ISD, this home is close to shopping, dining, parks, and community amenities. No pets and no smoking inside. Tenant to verify schools, room measurements, and all listing information prior to leasing.
Home Details
Home Type
- Single Family
Est. Annual Taxes
- $5,439
Year Built
- Built in 2004
Lot Details
- 5,750 Sq Ft Lot
- Fenced
Home Design
- Brick Exterior Construction
- Slab Foundation
- Composition Roof
- Masonry
Interior Spaces
- 2,396 Sq Ft Home
- 2-Story Property
- Ceiling Fan
- Chandelier
- Window Treatments
- Combination Dining and Living Room
- Game Room
Kitchen
- Eat-In Kitchen
- Walk-In Pantry
- Self-Cleaning Oven
- Stove
- Cooktop
- Ice Maker
- Dishwasher
- Disposal
Flooring
- Carpet
- Ceramic Tile
Bedrooms and Bathrooms
- 3 Bedrooms
- Walk-In Closet
Laundry
- Laundry Room
- Laundry on main level
- Washer Hookup
Home Security
- Prewired Security
- Fire and Smoke Detector
Parking
- 2 Car Garage
- Garage Door Opener
Outdoor Features
- Covered Patio or Porch
Schools
- Green Val Elementary School
- Dobie J Middle School
- Byron Stee High School
Utilities
- Central Heating and Cooling System
- Heat Pump System
- Electric Water Heater
- Phone Available
- Cable TV Available
Community Details
- Built by Armadillo
- Lantana Subdivision
Listing and Financial Details
- Rent includes fees, propertytax
- Assessor Parcel Number 1G1851100100500000
Map
About the Listing Agent

As a real estate broker who's an expert in this local area, I bring a wealth of knowledge and expertise about buying and selling real estate here. It's not the same everywhere, so you need someone you can trust for up-to-date information. I am eager to serve you. Here are some of the things I can do for you:
Find Your Next Home
You need someone who knows this area inside and out! I can work with you to find the right home at the right price for you, including all the neighborhood
Ronald's Other Listings
Source: San Antonio Board of REALTORS®
MLS Number: 1892806
APN: 1G1851-1001-00500-0-00
- 181 Foxglove Pass
- 137 Willow Brook
- 204 N Willow Way
- 221 Springtree Cove
- 213 Springtree Pkwy
- 144 Briar St
- 184 Springtree Pkwy
- 109 Bay Willow
- 153 Springtree Pkwy
- 112 Springtree Bend
- 121 Bay Willow
- 328 Willow View
- 228 Willow Crest
- 225 Willow Crest
- 156 Springtree Bluff
- 3953 Brook Hollow Dr
- 112 Springtree Hollow
- 384 Willow View
- 133 Creek Run
- 3933 Brook Hollow Dr
- 144 Cenizo Spring
- 141 Wistoria Ct
- 18508 Ripps-Kreusler Rd
- 120 Tower Bluff
- 116 Tower Bluff
- 232 Springtree Cove
- 148 Willow View
- 161 Briar St
- 309 Willow View
- 1604 Canyon Oak
- 349 Willow View
- 353 Willow View
- 3912 Arroyo Sierra
- 4400 Lazy Oak Dr
- 132 Running Brook
- 437 Kings Way
- 4609 Flagstone
- 2941 Candleberry Dr
- 124 Gravel Gray
- 2838 Olive Ave





