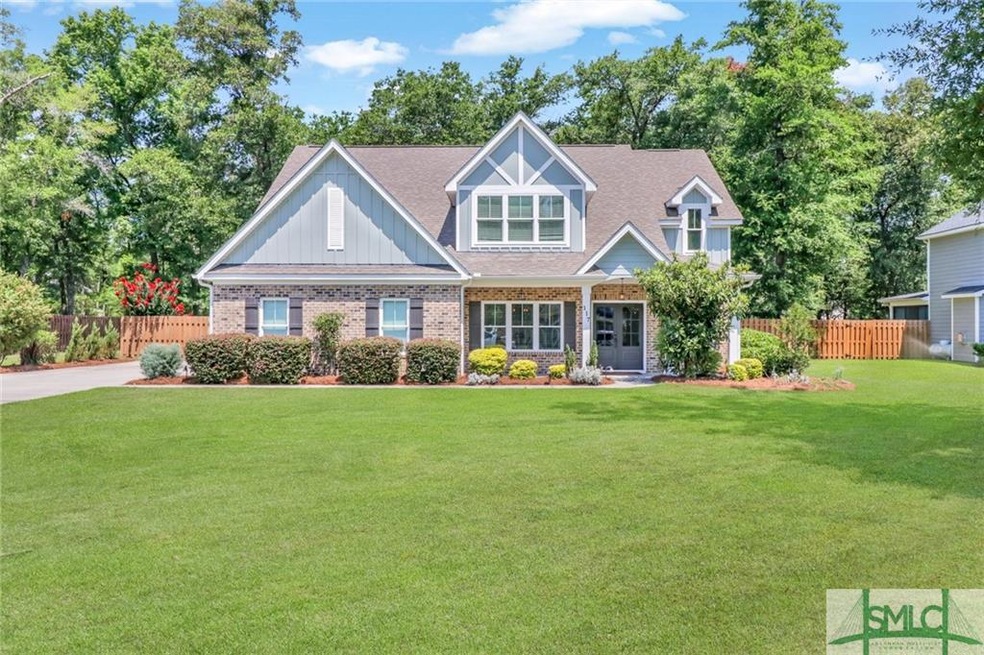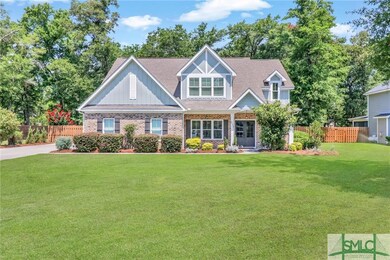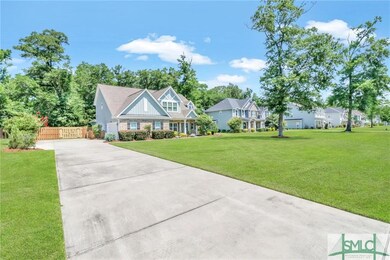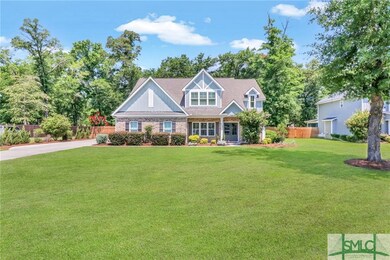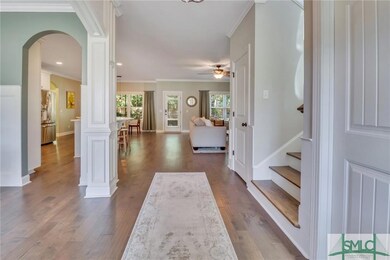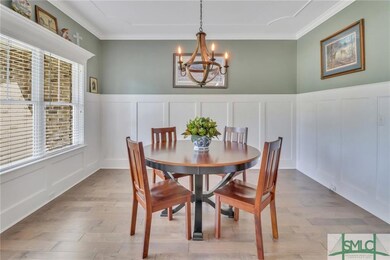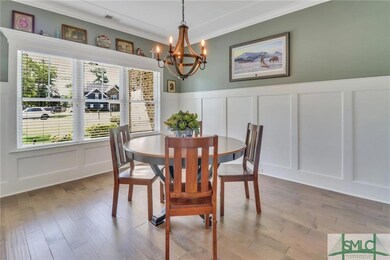
117 Gnann Way Rincon, GA 31326
Highlights
- Gourmet Kitchen
- Gated Community
- Main Floor Primary Bedroom
- Ebenezer Elementary School Rated A-
- Traditional Architecture
- Breakfast Area or Nook
About This Home
As of November 2022RAMSEY LANDING! 5BR / 3.5 BA WITH ELEGANT APPOINTMENTS THROUGOUT! Many Upgrades Including Premium Engineered Wood Flooring, Shiplap in Great Room, Barn Door in Primary BR, Stunning Lighting Upgrades + Lovely Millwork! Double Door Entry Leads to Lovely dining Room with Direct Access to Chic Custom Kitchen Boasting White Cabs, Quartz Counters, Backsplash, SS Appliances (Wall Oven + Built-In MW), Island w Breakfast Bar, Sep Bkfst Aea and an Expansive Pantry all Flowing Seamlessly to Great Room w FP Surrounded by a Gorgeous Mantle and Brick-Work. FIRST FLOOR MASTER is Spacious and Provides a Beautiful Bath Complete w Soaking Tub, Double Vanities w Granite, Sep Shower w Seating + Large Closet w Custom Shelving. Second Floor is On Point! ALL Bedrooms are Big and Sowcase Walk-In Closets + 2 BR's Have Direct Bath Access..Out-Door Living Space Includes Screened Porch Overlooking Mature Landscaping w Stone Edging and Woodlands..A Privacy Fence Adds The Perfect Finishing Touch!
Last Agent to Sell the Property
Coldwell Banker Access Realty License #181499 Listed on: 06/16/2022

Home Details
Home Type
- Single Family
Est. Annual Taxes
- $5,666
Year Built
- Built in 2016
Lot Details
- 0.55 Acre Lot
- Fenced Yard
- Wood Fence
- Interior Lot
- Sprinkler System
HOA Fees
- $38 Monthly HOA Fees
Home Design
- Traditional Architecture
- Brick Exterior Construction
- Asphalt Roof
- Concrete Siding
Interior Spaces
- 3,202 Sq Ft Home
- 2-Story Property
- Recessed Lighting
- Gas Fireplace
- Double Pane Windows
- Great Room with Fireplace
- Pull Down Stairs to Attic
Kitchen
- Gourmet Kitchen
- Breakfast Area or Nook
- Breakfast Bar
- Single Self-Cleaning Oven
- Cooktop
- Microwave
- Dishwasher
- Kitchen Island
- Disposal
Bedrooms and Bathrooms
- 5 Bedrooms
- Primary Bedroom on Main
- Dual Vanity Sinks in Primary Bathroom
- Garden Bath
- Separate Shower
Laundry
- Laundry Room
- Washer and Dryer Hookup
Parking
- 2 Car Attached Garage
- Automatic Garage Door Opener
- Off-Street Parking
Outdoor Features
- Front Porch
Utilities
- Central Heating and Cooling System
- Heat Pump System
- Programmable Thermostat
- Electric Water Heater
Listing and Financial Details
- Assessor Parcel Number 0445C-00000-021-000
Community Details
Recreation
- Community Playground
- Park
Additional Features
- Gated Community
Ownership History
Purchase Details
Home Financials for this Owner
Home Financials are based on the most recent Mortgage that was taken out on this home.Purchase Details
Purchase Details
Home Financials for this Owner
Home Financials are based on the most recent Mortgage that was taken out on this home.Purchase Details
Home Financials for this Owner
Home Financials are based on the most recent Mortgage that was taken out on this home.Purchase Details
Home Financials for this Owner
Home Financials are based on the most recent Mortgage that was taken out on this home.Purchase Details
Purchase Details
Purchase Details
Purchase Details
Purchase Details
Similar Homes in Rincon, GA
Home Values in the Area
Average Home Value in this Area
Purchase History
| Date | Type | Sale Price | Title Company |
|---|---|---|---|
| Warranty Deed | $485,000 | -- | |
| Warranty Deed | -- | -- | |
| Warranty Deed | $347,500 | -- | |
| Warranty Deed | -- | -- | |
| Warranty Deed | $323,130 | -- | |
| Quit Claim Deed | -- | -- | |
| Warranty Deed | $117,000 | -- | |
| Warranty Deed | $4,000,000 | -- | |
| Deed | $4,526,400 | -- | |
| Deed | -- | -- |
Mortgage History
| Date | Status | Loan Amount | Loan Type |
|---|---|---|---|
| Open | $388,000 | New Conventional | |
| Previous Owner | $62,000 | New Conventional | |
| Previous Owner | $19,000 | Unknown | |
| Previous Owner | $258,504 | New Conventional | |
| Previous Owner | $228,700 | New Conventional |
Property History
| Date | Event | Price | Change | Sq Ft Price |
|---|---|---|---|---|
| 11/07/2022 11/07/22 | Sold | $485,000 | -2.0% | $151 / Sq Ft |
| 10/17/2022 10/17/22 | Pending | -- | -- | -- |
| 08/23/2022 08/23/22 | Price Changed | $495,000 | -1.0% | $155 / Sq Ft |
| 06/28/2022 06/28/22 | Price Changed | $499,999 | -4.8% | $156 / Sq Ft |
| 06/16/2022 06/16/22 | For Sale | $525,000 | +51.1% | $164 / Sq Ft |
| 04/30/2020 04/30/20 | Sold | $347,500 | -4.8% | $109 / Sq Ft |
| 03/14/2020 03/14/20 | For Sale | $365,000 | +13.0% | $114 / Sq Ft |
| 05/30/2017 05/30/17 | Sold | $323,130 | +4.9% | $103 / Sq Ft |
| 03/07/2017 03/07/17 | Pending | -- | -- | -- |
| 09/02/2016 09/02/16 | For Sale | $308,125 | -- | $98 / Sq Ft |
Tax History Compared to Growth
Tax History
| Year | Tax Paid | Tax Assessment Tax Assessment Total Assessment is a certain percentage of the fair market value that is determined by local assessors to be the total taxable value of land and additions on the property. | Land | Improvement |
|---|---|---|---|---|
| 2024 | $5,666 | $187,004 | $31,200 | $155,804 |
| 2023 | $5,028 | $174,453 | $19,484 | $154,969 |
| 2022 | $4,366 | $152,292 | $18,760 | $133,532 |
| 2021 | $4,280 | $144,248 | $16,800 | $127,448 |
| 2020 | $4,174 | $133,616 | $16,800 | $116,816 |
| 2019 | $4,201 | $133,616 | $16,800 | $116,816 |
| 2018 | $3,986 | $124,140 | $16,400 | $107,740 |
| 2017 | $4,163 | $131,580 | $16,400 | $115,180 |
| 2016 | $458 | $16,000 | $16,000 | $0 |
| 2015 | -- | $20,000 | $20,000 | $0 |
| 2014 | -- | $7,200 | $7,200 | $0 |
| 2013 | -- | $7,200 | $7,200 | $0 |
Agents Affiliated with this Home
-
Jeff Shaufelberger

Seller's Agent in 2022
Jeff Shaufelberger
Coldwell Banker Platinum Partners
(912) 660-8334
28 in this area
210 Total Sales
-
Becki Patterson
B
Buyer's Agent in 2022
Becki Patterson
Keller Williams Coastal Area P
(912) 661-1939
36 in this area
190 Total Sales
-
Rachel Lovett

Seller's Agent in 2020
Rachel Lovett
Next Move Real Estate LLC
(678) 637-3988
7 in this area
33 Total Sales
-
Tracie Tomlinson

Buyer's Agent in 2020
Tracie Tomlinson
McIntosh Realty Team LLC
(912) 660-4384
11 in this area
297 Total Sales
-
Jennifer Rabon

Seller's Agent in 2017
Jennifer Rabon
Next Move Real Estate LLC
(912) 667-3822
63 in this area
160 Total Sales
-
Alex Canfield

Buyer's Agent in 2017
Alex Canfield
Realty One Group Inclusion
(912) 398-5414
2 in this area
40 Total Sales
Map
Source: Savannah Multi-List Corporation
MLS Number: 270745
APN: 0445C-00000-021-000
- 127 Treutlen Ct
- 105 Lexus Ct
- The Camilla + Bonus Room Plan at Ramsey Landing
- The Athens + Bonus Bed/Bath Plan at Ramsey Landing
- The Roswell Plan at Ramsey Landing
- The Wilmington Plan at Ramsey Landing
- The Brookhaven Plan at Ramsey Landing
- The Dalton Plan at Ramsey Landing
- The Savannah Plan at Ramsey Landing
- The Gwinnett Plan at Ramsey Landing
- The Hatteras Plan at Ramsey Landing
- The Grayson Plan at Ramsey Landing
- The Stonecrest Plan at Ramsey Landing
- 108 Alexander Trail
- 104 Alexander Trail
- 136 Ramsey Way
- 112 Cubbedge Dr
- 133 Cobbleton Dr
- 106 Little Jack Way
- 172 Cubbedge Dr
