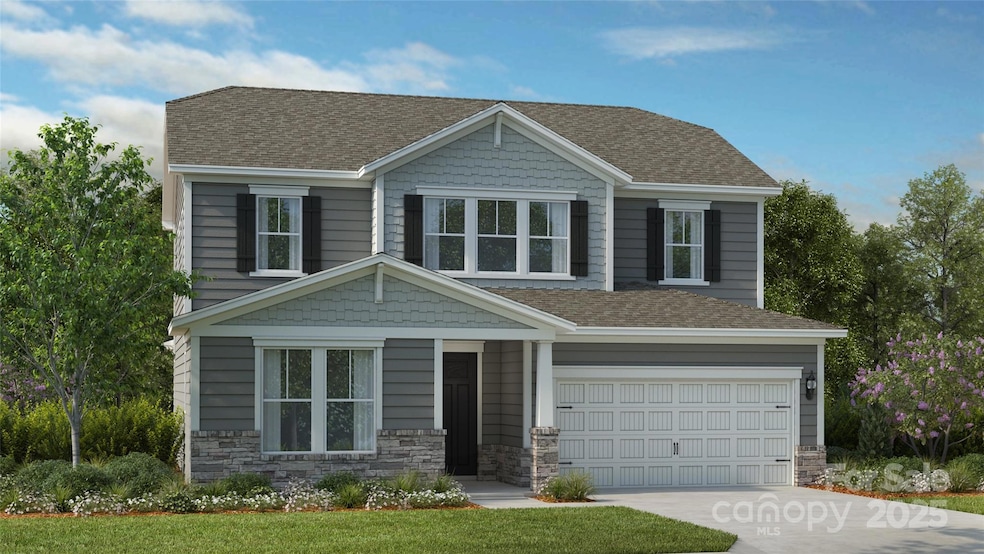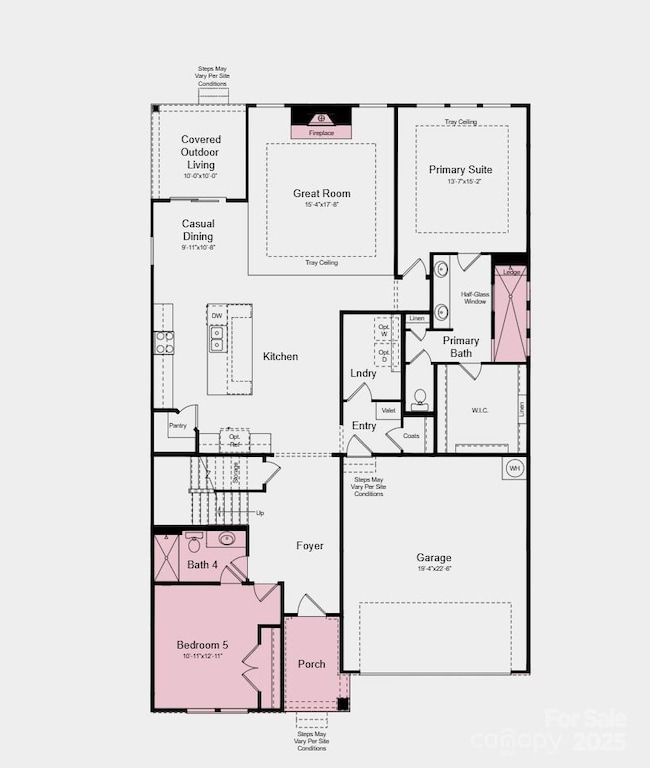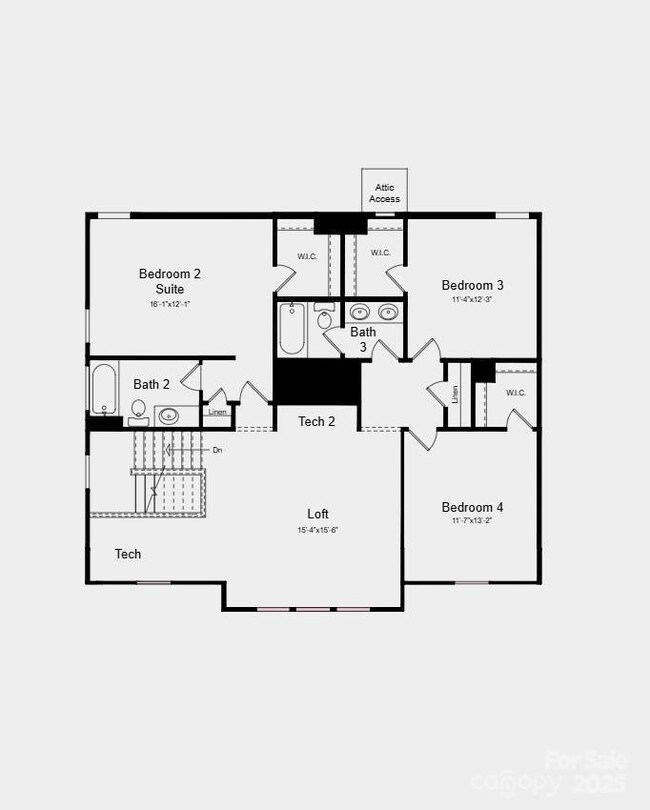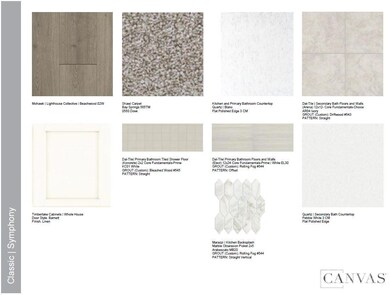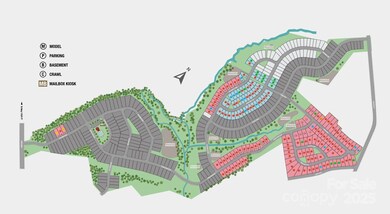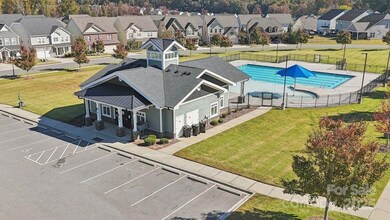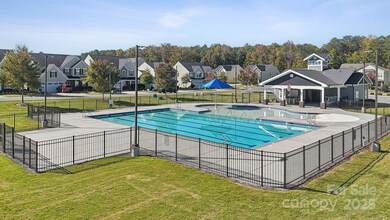
117 Goorawing Ln Mooresville, NC 28115
Estimated payment $4,148/month
Highlights
- Under Construction
- Community Pool
- 2 Car Attached Garage
- Coddle Creek Elementary School Rated A-
- Fireplace
- Laundry Room
About This Home
MLS#4238554 New Construction - May Completion! The Cotswold floor plan in Stafford at Langtree, is a brand-new, limited-time plan boasting an open-concept design with a spacious kitchen that flows seamlessly into the covered outdoor living area and the great room - featuring a unique fireplace. Additionally, a gourmet kitchen, first-floor primary suite, and a first-floor guest suite help complete this beautifully designed new plan. An extraordinary owner’s retreat sits on the first floor. Decompress after a long day in a lavish owner’s suite. The second level features three additional bedrooms, two additional bathrooms, a tech space, and a spacious loft. Structural options added include: downstairs bedroom and bath, shower at downstairs bath, gas fireplace, tray ceiling at great room and primary suite, primary bath with a large walk-in shower.
Listing Agent
Taylor Morrison of Carolinas Inc Brokerage Email: cgreenstreet@taylormorrison.com License #299375 Listed on: 03/24/2025
Co-Listing Agent
Taylor Morrison of Carolinas Inc Brokerage Email: cgreenstreet@taylormorrison.com License #293769
Home Details
Home Type
- Single Family
Year Built
- Built in 2025 | Under Construction
HOA Fees
- $71 Monthly HOA Fees
Parking
- 2 Car Attached Garage
- Front Facing Garage
- Garage Door Opener
- Driveway
Home Design
- Home is estimated to be completed on 5/31/25
- Slab Foundation
- Stone Veneer
Interior Spaces
- 2-Story Property
- Fireplace
Kitchen
- Built-In Oven
- Gas Cooktop
- Range Hood
- Microwave
- Plumbed For Ice Maker
- Disposal
Flooring
- Laminate
- Tile
Bedrooms and Bathrooms
- 4 Full Bathrooms
Laundry
- Laundry Room
- Electric Dryer Hookup
Schools
- Coddle Creek Elementary School
- Woodland Heights Middle School
- Lake Norman High School
Utilities
- Zoned Heating and Cooling
- Electric Water Heater
Listing and Financial Details
- Assessor Parcel Number 4656404241.000
Community Details
Overview
- Braesael Management Company Association, Phone Number (704) 847-3507
- Built by Taylor Morrison
- Stafford At Langtree Subdivision, Cotswold Floorplan
- Mandatory home owners association
Recreation
- Community Pool
Map
Home Values in the Area
Average Home Value in this Area
Property History
| Date | Event | Price | Change | Sq Ft Price |
|---|---|---|---|---|
| 03/24/2025 03/24/25 | Pending | -- | -- | -- |
| 03/24/2025 03/24/25 | For Sale | $624,990 | -- | $199 / Sq Ft |
Similar Homes in Mooresville, NC
Source: Canopy MLS (Canopy Realtor® Association)
MLS Number: 4238554
- 121 Clawton Loop
- 108 Hillston Ln
- 132 Hillston Ln
- 176 Jennymarie Rd
- 113 Ryan Ln
- 0 Fremont Loop Unit CAR4278290
- 207 Welcombe St
- 118 Golden Trail
- 235 Alexandria Dr
- 161 Oxford Dr
- 139 Hardwick Dr
- 118 Steam Engine Dr Unit 201
- 113 Steam Engine Dr Unit 108
- 110 Shu Ln
- 162 Holsworthy Dr
- 166 Holsworthy Dr
- 127 Tradition Ln
- 118 Goorawing Ln
- 173 Holsworthy Dr
- 128 Tetcott St
