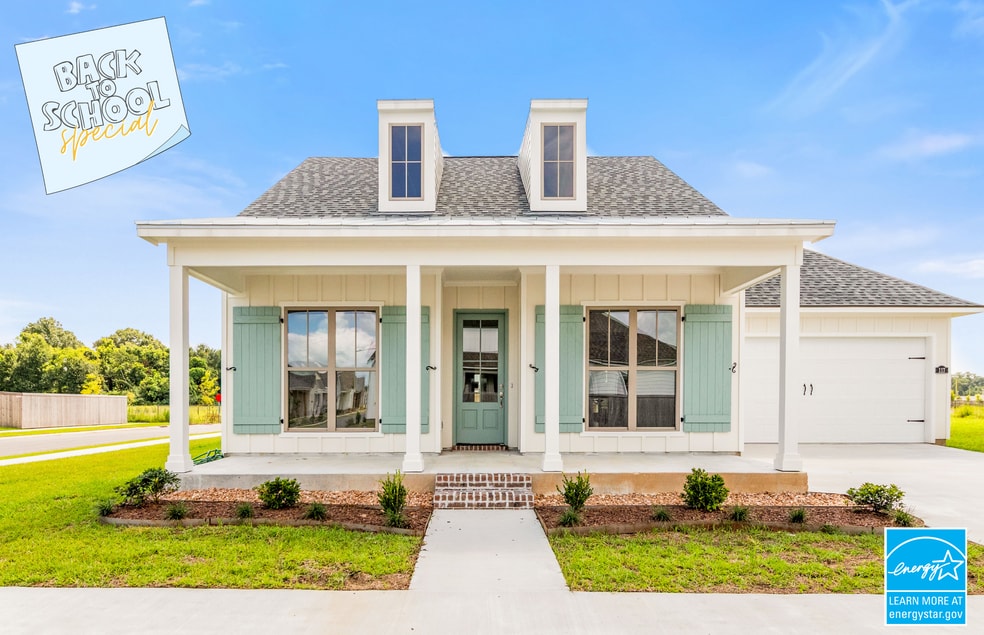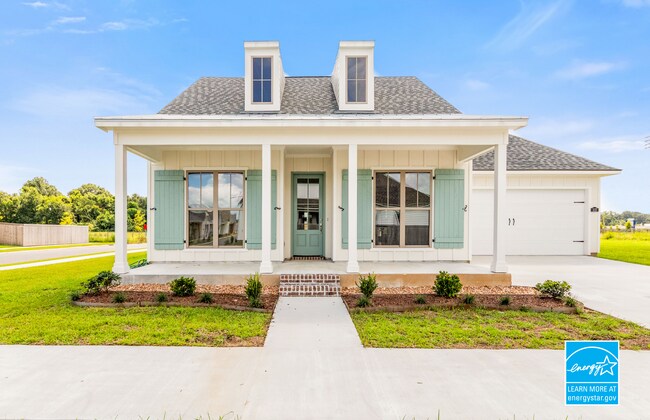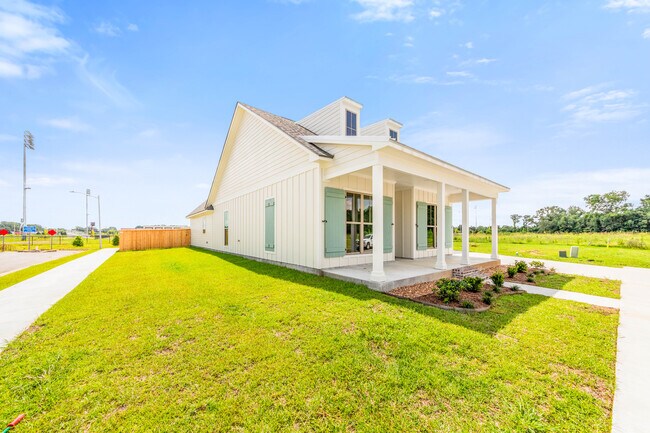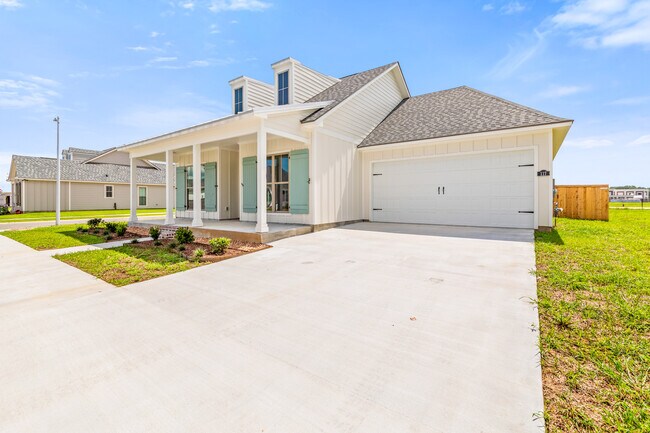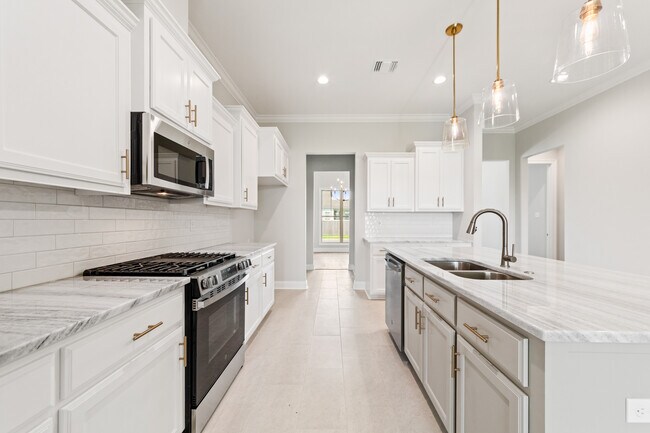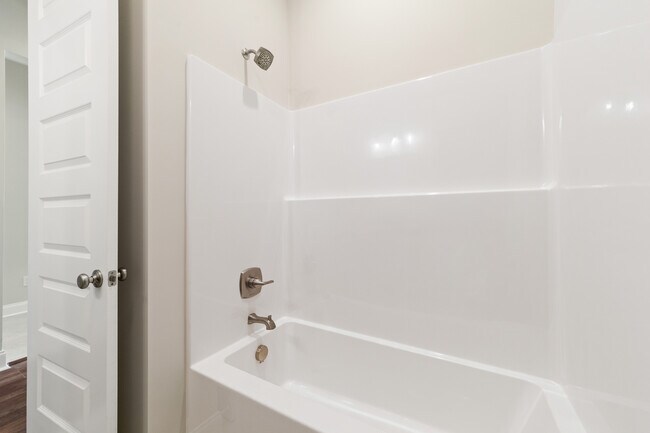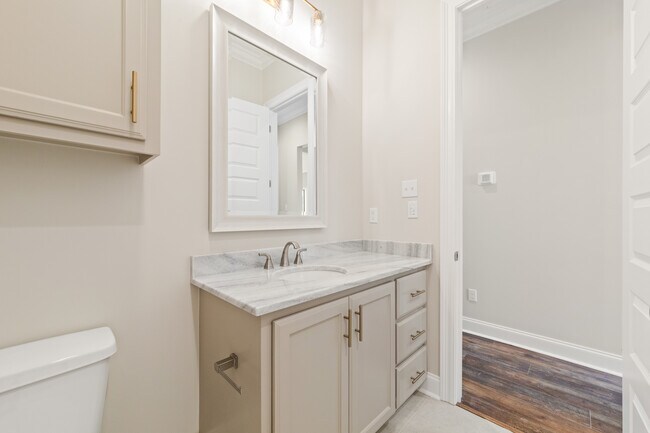
Highlights
- New Construction
- Pond in Community
- Community Pool
- Clubhouse
- No HOA
- Community Playground
About This Home
*Receive up to $7,465 in incentives on this MOVE IN READY new construction home in Couret Farms Phase 8 - Conveniently located just off I-10 in Upper Lafayette, this thriving community offers charm, accessibility, and a welcoming atmosphere. This New Construction Energy Star Certified Home features the Christian Farmhouse floorplan with 4 bedrooms and 3 full bathrooms, thoughtfully designed for comfort and style. The spacious living room includes a ventless gas fireplace and stunning cathedral ceiling with a wood-boxed beam, creating warmth and architectural interest. The kitchen is a chef's dream—equipped with a gas slide-in range, stainless steel appliances, 3cm granite countertops, a walk-in pantry, butler's pantry, wet bar with sink, and custom cabinetry with hardware. Throughout the home, enjoy low-maintenance vinyl plank and tile flooring. The primary suite features a cathedral ceiling, while the spa-like bathroom includes a custom tile shower and a relaxing garden tub. Additional highlights include a tankless water heater, corner lot, up to 10 pallets of sod, landscaping, and a privacy fence to complete the exterior.
Sales Office
All tours are by appointment only. Please contact sales office to schedule.
Home Details
Home Type
- Single Family
Parking
- 2 Car Garage
Home Design
- New Construction
Interior Spaces
- 1-Story Property
Bedrooms and Bathrooms
- 4 Bedrooms
- 3 Full Bathrooms
Community Details
Overview
- No Home Owners Association
- Pond in Community
Amenities
- Clubhouse
- Community Center
Recreation
- Community Playground
- Community Pool
Map
Other Move In Ready Homes in Couret Farms
About the Builder
- 113 Gosling Way
- 101 Gosling Way
- Couret Farms
- 400 Flores Ct Unit 4
- 400 Flores Ct Unit 5
- 421 Rue Gambetta
- 415 Rue Gambetta
- 409 Rue Gambetta
- 413 Rue Gambetta
- 611 Bourdette Dr
- 101 Lisburn Dr
- 200 Manor House Ln
- 204 Manor House Ln
- 300 W Blk W Pont Des Mouton Rd
- 400 Acadian Hills Ln
- Couret Farms
- 102 Manor House Ln
- Tbd W Pont Des Mouton Rd
- 4834 Moss St
- 3806 Moss St
