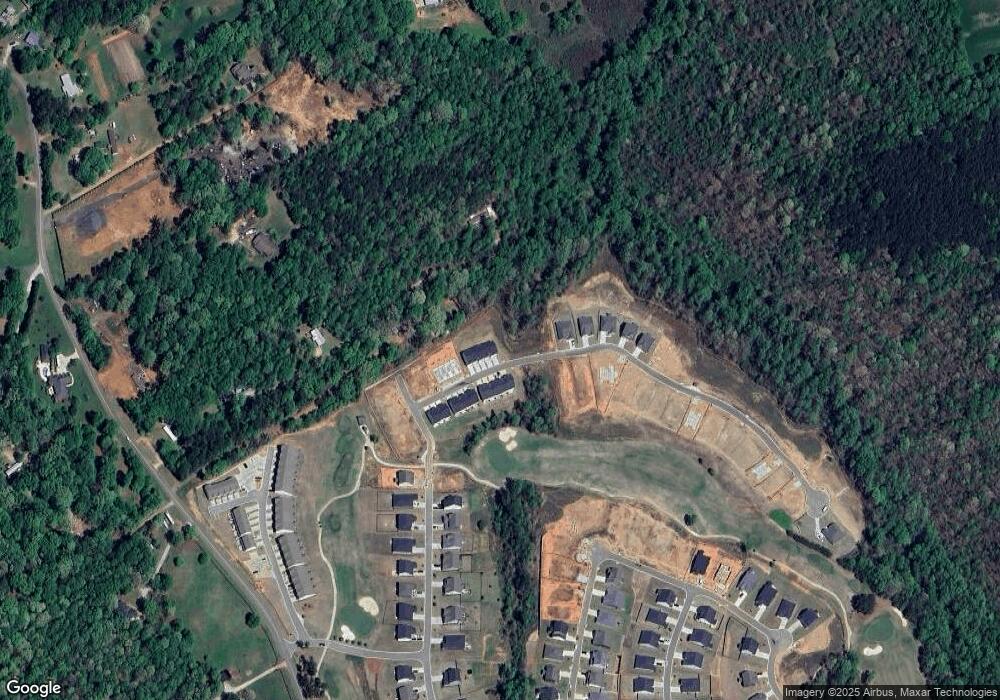3
Beds
3
Baths
1,296
Sq Ft
871
Sq Ft Lot
About This Home
This home is located at 117 Greenview Ct Unit 1302, Homer, GA 30547. 117 Greenview Ct Unit 1302 is a home located in Banks County with nearby schools including Banks County Primary School, Banks County Elementary School, and Banks County Middle School.
Create a Home Valuation Report for This Property
The Home Valuation Report is an in-depth analysis detailing your home's value as well as a comparison with similar homes in the area
Home Values in the Area
Average Home Value in this Area
Tax History Compared to Growth
Map
Nearby Homes
- 121 Greenview Ct Unit 1304
- 136 Greenview Ct
- 148 Greenview Ct
- 150 Greenview Ct
- 123 Greenview Ct Unit 1305
- 110 Greenview Ct
- 138 Greenview Ct
- 154 Greenview Ct
- 104 Greenview Ct
- The Dunhill Plan at Chimney Oaks
- The Yorkshire Plan at Chimney Oaks
- The Oakdale Plan at Chimney Oaks
- The Bentley Plan at Chimney Oaks
- The Chadwick Plan at Chimney Oaks
- The Harrison Plan at Chimney Oaks
- The Ellington Plan at Chimney Oaks
- The Cheshire Plan at Chimney Oaks
- The Thorton Plan at Chimney Oaks
- 145 Greenview Ct
- 157 Applewood Way
- 117 Greenview Ct
- 119 Greenview Ct
- 119 Greenview Ct Unit 1303
- 115 Greenview Ct Unit 1301
- 115 Greenview Ct
- 111 Greenview Ct
- 123 Greenview Ct
- 110 Greenview Ct Unit 1503
- 110 Greenview Ct Unit 1501
- 108 Greenview Ct Unit 1502
- 108 Greenview Ct
- 104 Greenview Ct Unit 1504
- 200 Sweet Briar Way Unit (LOT 50)
- 200 Sweet Briar Way
- 142 Magnolia Place Unit 142
- 1062 Scales Creek Rd
- 136 Magnolia Place
- 130 Magnolia Place
- 128 Magnolia Place
- 126 Magnolia Place
