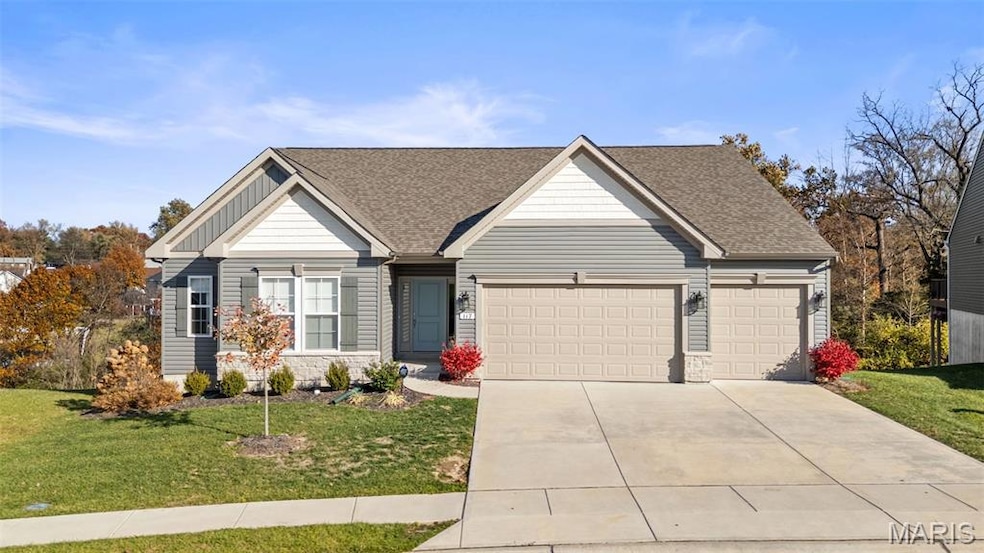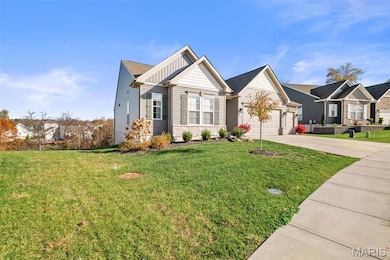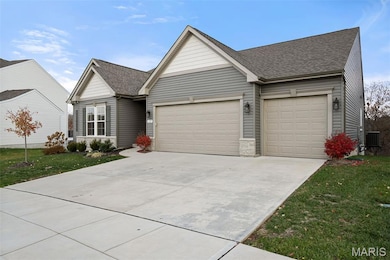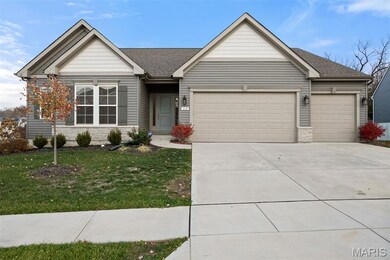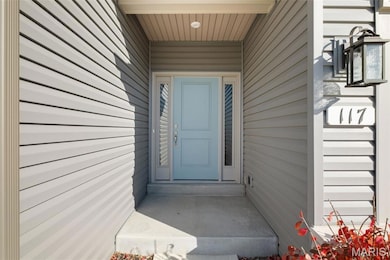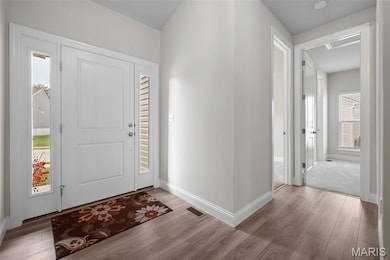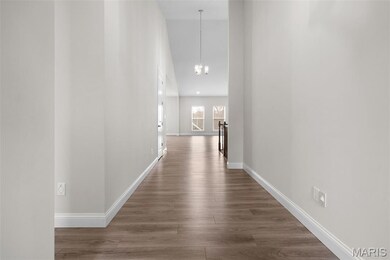117 Gronefeld Ct Saint Peters, MO 63303
Heritage NeighborhoodEstimated payment $4,328/month
Highlights
- Open Floorplan
- Deck
- Ranch Style House
- Becky-David Elementary School Rated A
- Vaulted Ceiling
- Great Room with Fireplace
About This Home
If a new home is your goal for the new year, this impeccably designed 3-year-old residence delivers luxury without the wait. Step inside to a bright, open-concept living area featuring vaulted ceilings, 9' doors, recessed lighting, and a striking white marble fireplace. The chef-inspired kitchen offers Cambria countertops, stainless steel appliances, 42” cabinets, a gas cooktop with range hood, and an oversized walk-in pantry. Enjoy peaceful views of the trees and creek from the deck, perfect for morning coffee or evening relaxation. The luxurious primary suite includes a spa-like bath and a generous walk-in closet. Additional upgrades include a central vacuum system, marble-walled shower, composite deck stairs with treated subframe, a security system, and more. The finished walkout lower level adds even more living space, featuring a large family room, an additional bedroom, and a full bath. Just minutes from popular shops, restaurants, and easy highway access, this location brings comfort and convenience right to your doorstep.
Listing Agent
Coldwell Banker Realty - Gundaker License #2019036662 Listed on: 11/20/2025

Home Details
Home Type
- Single Family
Est. Annual Taxes
- $7,293
Year Built
- Built in 2022
HOA Fees
- $33 Monthly HOA Fees
Parking
- 3 Car Attached Garage
Home Design
- Ranch Style House
- Traditional Architecture
- Brick Veneer
- Vinyl Siding
Interior Spaces
- Open Floorplan
- Central Vacuum
- Vaulted Ceiling
- Recessed Lighting
- Insulated Windows
- Window Treatments
- Sliding Doors
- Great Room with Fireplace
- Dining Room
- Recreation Room with Fireplace
Kitchen
- Walk-In Pantry
- Gas Cooktop
- Range Hood
- Microwave
- Dishwasher
- Stainless Steel Appliances
- Kitchen Island
- Disposal
Flooring
- Carpet
- Luxury Vinyl Tile
Bedrooms and Bathrooms
- 4 Bedrooms
- Walk-In Closet
- Bathtub
Laundry
- Laundry on main level
- Washer and Dryer
Partially Finished Basement
- Walk-Out Basement
- Basement Ceilings are 8 Feet High
- Sump Pump
- Bedroom in Basement
- Finished Basement Bathroom
Schools
- Becky-David Elem. Elementary School
- Barnwell Middle School
- Francis Howell North High School
Utilities
- Forced Air Heating and Cooling System
- Cooling System Powered By Gas
- Heating System Uses Natural Gas
- 220 Volts
- Gas Water Heater
Additional Features
- Deck
- 0.31 Acre Lot
Listing and Financial Details
- Assessor Parcel Number 3-0119-D297-00-0025.000000
Community Details
Overview
- Association fees include ground maintenance, common area maintenance, snow removal
- Gronefeld Manor Association
Security
- Building Security System
Map
Home Values in the Area
Average Home Value in this Area
Tax History
| Year | Tax Paid | Tax Assessment Tax Assessment Total Assessment is a certain percentage of the fair market value that is determined by local assessors to be the total taxable value of land and additions on the property. | Land | Improvement |
|---|---|---|---|---|
| 2025 | $7,293 | $128,635 | -- | -- |
| 2023 | $7,283 | $118,296 | -- | -- |
Property History
| Date | Event | Price | List to Sale | Price per Sq Ft |
|---|---|---|---|---|
| 11/20/2025 11/20/25 | For Sale | $699,500 | -- | $218 / Sq Ft |
Purchase History
| Date | Type | Sale Price | Title Company |
|---|---|---|---|
| Special Warranty Deed | -- | Title Partners | |
| Quit Claim Deed | -- | Title Partners |
Mortgage History
| Date | Status | Loan Amount | Loan Type |
|---|---|---|---|
| Open | $400,000 | New Conventional | |
| Closed | $400,000 | New Conventional |
Source: MARIS MLS
MLS Number: MIS25077207
APN: 3-0119-D297-00-0025.0000000
- 17 Stonehenge Ct
- 391 Woodmere Dr
- 3150 Arrow Rock Dr
- 350 Woodmere Dr
- 505 Willow Wood Ct
- 2948 Oetting Dr
- 1633 Mount Vernon Dr Unit 2
- 1611 Burnside Ln
- 28 Confederate Way
- 1004 Cobbler Ln
- 1488 Gettysburg Landing
- 2628 Heritage Landing
- 2617 Heritage Landing
- 3535 Ridgewood Dr
- 813 Rambling Pine Dr
- 857 Rambling Pine Dr
- 2738 Cumberland Landing
- 3409 Daybreak Ln
- 1448 Gettysburg Landing
- 1145 Yorktown Dr
- 1428 Hudson Landing
- 2606 Horseshoe Ridge
- 935 Squirrels Nest Ct
- 1000 Jasper Ln
- 300 Calvert Place
- 100 Katy Trail Ln
- 100 Broadridge Ln
- 1200 Belfast Dr
- 2800 Wilshire Valley Dr
- 1431 Summergate Pkwy Unit I
- 1167 Musket Dr
- 3854 Jeff Dr
- 121 Siena Dr
- 1000 Hartman Cir
- 3064 Laurel Village Cir
- 160 Diekamp Ln
- 106 Mill Bridge Ct
- 2924 Kettering Dr
- 341 Della Dr
- 432 Omar Ct
