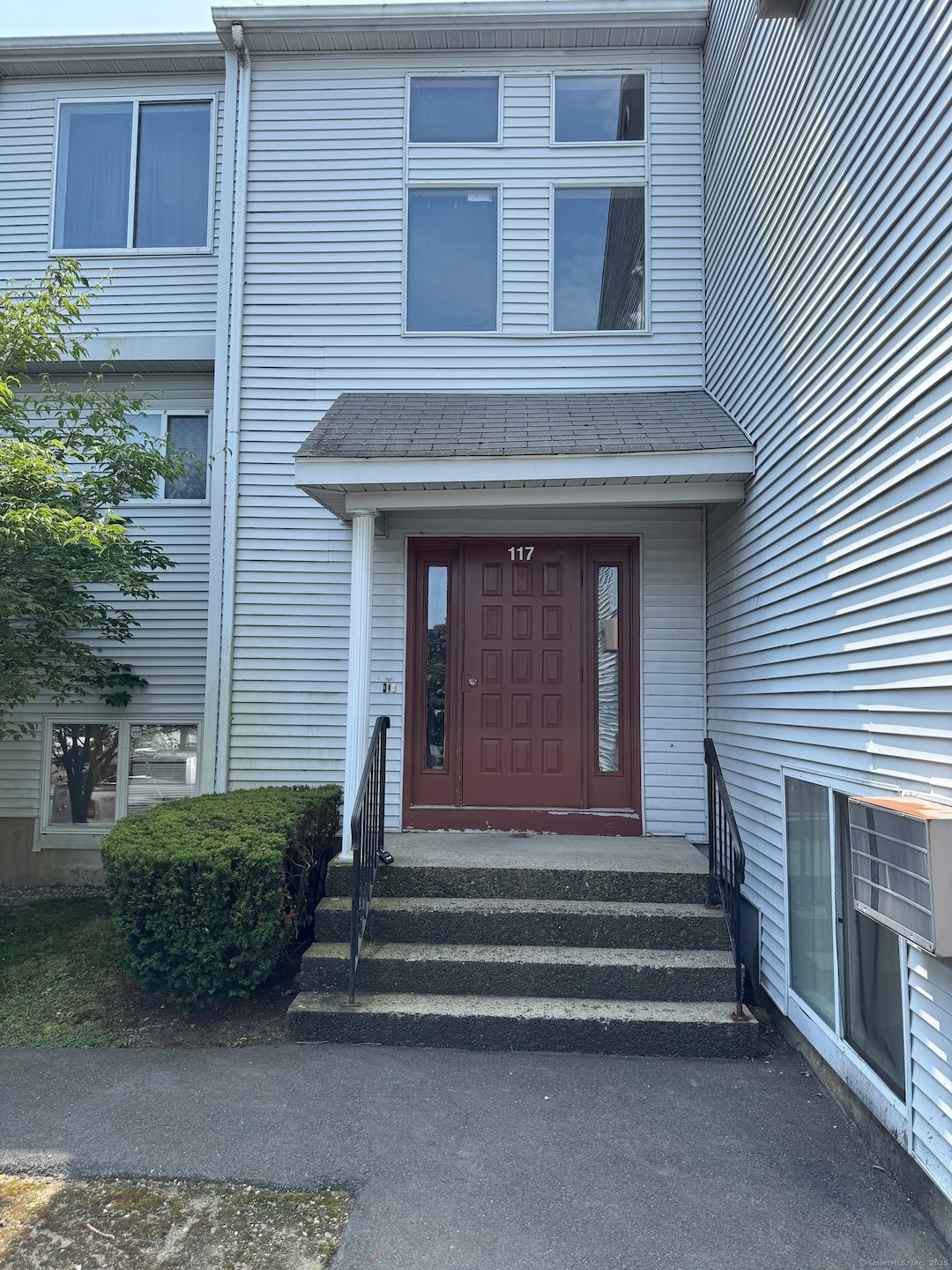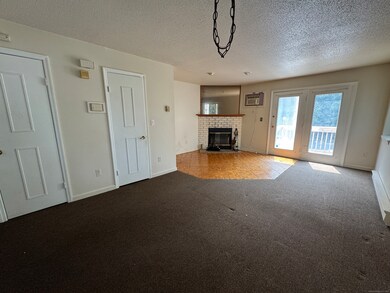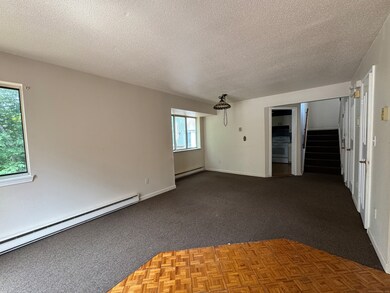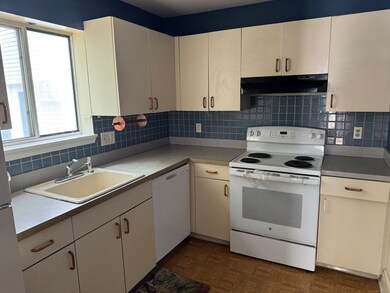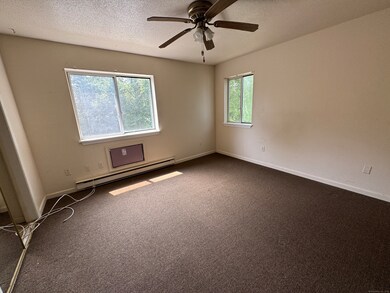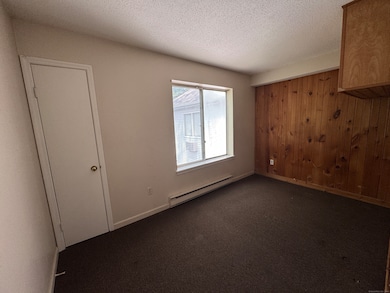117 Hamden Ave Unit F Waterbury, CT 06704
North End District NeighborhoodHighlights
- Attic
- Property is near shops
- Baseboard Heating
- 1 Fireplace
- Ceiling Fan
- Level Lot
About This Home
Don't miss this 2nd-floor townhouse-style unit featuring 2 bedrooms and 1.5 bathrooms, now available for rent. The open-concept living and dining area includes a fireplace and a French door that leads to the back deck, while the kitchen comes fully equipped with appliances, including a dishwasher. Upstairs, you'll find two bedrooms, a full bathroom, and a washer and dryer tucked away in a hallway closet. A one-year lease is required, along with an application and $35 non-refundable cash fee for background and credit check fee for each adult occupant (18+). A two-month security deposit is required unless otherwise specified by law. No pets and no smoking are permitted. This move-in-ready unit is available now-schedule your showing today!
Listing Agent
Showcase Realty, Inc. Brokerage Phone: (203) 982-4878 License #REB.0003455 Listed on: 08/19/2025

Co-Listing Agent
Showcase Realty, Inc. Brokerage Phone: (203) 982-4878 License #RES.0823703
Townhouse Details
Home Type
- Townhome
Year Built
- Built in 1987
Parking
- 1 Parking Space
Home Design
- Vinyl Siding
Interior Spaces
- 1,032 Sq Ft Home
- Ceiling Fan
- 1 Fireplace
- Crawl Space
Kitchen
- Electric Range
- Range Hood
- Dishwasher
Bedrooms and Bathrooms
- 2 Bedrooms
Laundry
- Laundry on upper level
- Dryer
- Washer
Attic
- Pull Down Stairs to Attic
- Attic or Crawl Hatchway Insulated
Location
- Property is near shops
- Property is near a bus stop
Utilities
- Cooling System Mounted In Outer Wall Opening
- Baseboard Heating
- Electric Water Heater
Listing and Financial Details
- Assessor Parcel Number 2356367
Community Details
Overview
- Association fees include grounds maintenance, trash pickup, snow removal, water, sewer, property management, road maintenance
- 90 Units
- Property managed by Imagineers
Pet Policy
- No Pets Allowed
Map
Source: SmartMLS
MLS Number: 24120448
- 103 Hamden Ave Unit G
- 103 Hamden Ave Unit B
- 147 Hamden Ave Unit I
- 147 Hamden Ave Unit H
- 92 Hamden Ave Unit 4
- 53 Hamden Ave
- 0 Farmwood Rd
- 198 Tudor St
- 9 Rhode Island Ave
- 456 N Walnut St
- 500 Hill St
- 78 Tudor St
- 82 Hotchkiss St
- 213 Easton Ave
- 0 Lonsdale St
- 79 Sierra St
- 255 Hill St
- 231 Hauser St
- 48 Matthews St
- 96 Dracut Ave
- 140 Hamden Ave Unit C
- 1105 N Main St Unit 3
- 1105 N Main St Unit 1
- 29 Myrna Ave
- 120 Easton Ave
- 22 Brewster St Unit D
- 30 Doran St
- 113 Division St Unit 1
- 150 Mark Ln Unit Q1
- 124 Division St
- 49 Hill St Unit 3
- 49 Hill St Unit 4
- 118 E Farm St Unit 1
- 118 E Farm St
- 54 Crown St Unit 2
- 609 Cooke St
- 132 Locust St Unit 4
- 132 Locust St Unit 14
- 132 Locust St Unit 13
- 290 Orange St Unit 1
