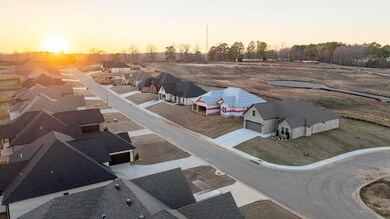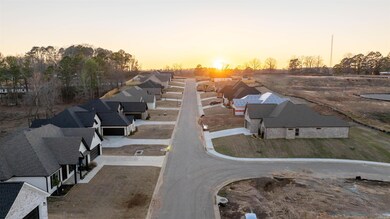
117 Harmony Village Dr Haskell, AR 72015
4
Beds
2
Baths
2,046
Sq Ft
2024
Built
Highlights
- New Construction
- Traditional Architecture
- Bonus Room
- Harmony Grove Middle School Rated A-
- Main Floor Primary Bedroom
- Corner Lot
About This Home
As of August 2025This home sits on corner lot!! Covered back porch, extra large side yard. Great room over looks kitchen with island and walk in pantry. LVP flooring, Custom cabinets with lots of storage. Primary room has custom ceiling, free standing tub, tile shower. Two bedrooms share bathroom. Upstairs has one bedroom.
Home Details
Home Type
- Single Family
Year Built
- Built in 2024 | New Construction
Lot Details
- Landscaped
- Corner Lot
- Level Lot
HOA Fees
- $30 Monthly HOA Fees
Parking
- 2 Car Garage
Home Design
- Traditional Architecture
- Brick Exterior Construction
- Slab Foundation
- Architectural Shingle Roof
Interior Spaces
- 2,046 Sq Ft Home
- 1.5-Story Property
- Ceiling Fan
- Gas Log Fireplace
- Great Room
- Bonus Room
- Fire and Smoke Detector
- Laundry Room
Kitchen
- Eat-In Kitchen
- Breakfast Bar
- Built-In Oven
- Gas Range
- Microwave
- Dishwasher
- Disposal
Flooring
- Carpet
- Tile
- Luxury Vinyl Tile
Bedrooms and Bathrooms
- 4 Bedrooms
- Primary Bedroom on Main
- Walk-In Closet
- 2 Full Bathrooms
Outdoor Features
- Patio
Utilities
- Central Air
- Underground Utilities
Community Details
- Other Mandatory Fees
Listing and Financial Details
- Builder Warranty
- $480 per year additional tax assessments
Similar Homes in Haskell, AR
Create a Home Valuation Report for This Property
The Home Valuation Report is an in-depth analysis detailing your home's value as well as a comparison with similar homes in the area
Home Values in the Area
Average Home Value in this Area
Property History
| Date | Event | Price | Change | Sq Ft Price |
|---|---|---|---|---|
| 08/29/2025 08/29/25 | Sold | $350,000 | -2.8% | $171 / Sq Ft |
| 07/15/2025 07/15/25 | Pending | -- | -- | -- |
| 06/23/2025 06/23/25 | Price Changed | $359,900 | -3.4% | $176 / Sq Ft |
| 05/29/2025 05/29/25 | For Sale | $372,400 | +6.4% | $182 / Sq Ft |
| 05/11/2025 05/11/25 | Off Market | $350,000 | -- | -- |
| 06/20/2024 06/20/24 | For Sale | $372,400 | -- | $182 / Sq Ft |
Source: Cooperative Arkansas REALTORS® MLS
Tax History Compared to Growth
Agents Affiliated with this Home
-
Terri Summers

Seller's Agent in 2025
Terri Summers
Crye-Leike
(501) 258-6408
8 in this area
260 Total Sales
-
Yonna Aubuchon

Buyer's Agent in 2025
Yonna Aubuchon
Keller Williams Realty
(501) 749-8260
1 in this area
7 Total Sales
Map
Source: Cooperative Arkansas REALTORS® MLS
MLS Number: 24021779
Nearby Homes
- 103 Dylan
- 105 Dylan
- 122 Harmony Village Dr
- 124 Harmony Village Dr
- 123 Harmony Village Dr
- 113 Harmony Village Dr
- 114 Harmony Village Dr
- Lot 52 Harmony Village
- Lot 51 Harmony Village
- Lot 50 Harmony Village
- 111 Harmony Village Dr
- 110 Harmony Village Dr
- 102 Red Crest Cove
- Lot 87 Harmony Village
- 106 Harmony Village Dr
- 117 Harmony Hills Dr
- 115 Harmony Hills Dr
- 121 Harmony Hills
- 000 Trace Creek Rd
- 3.25 Hwy 67






