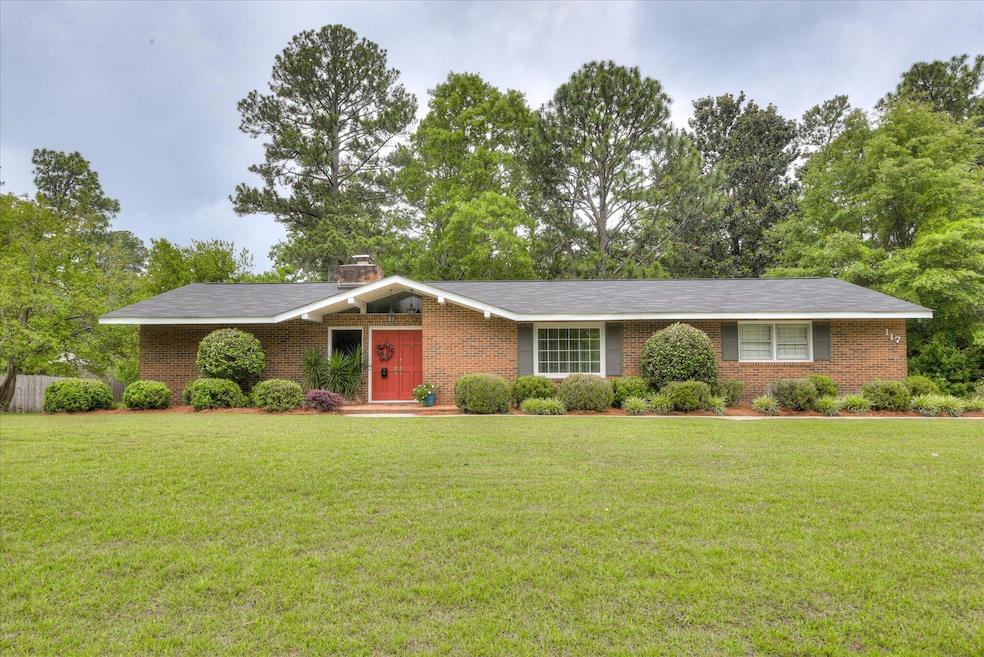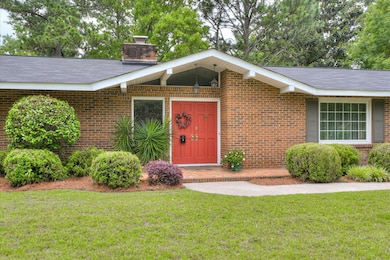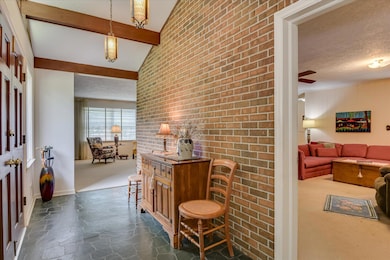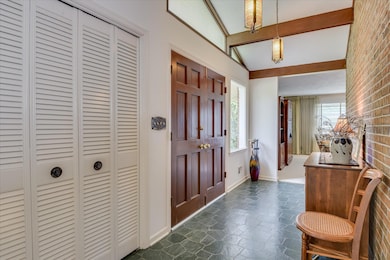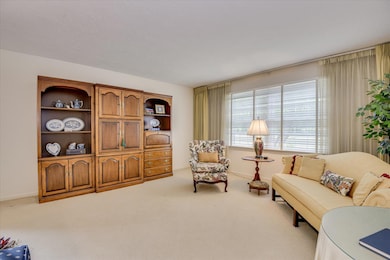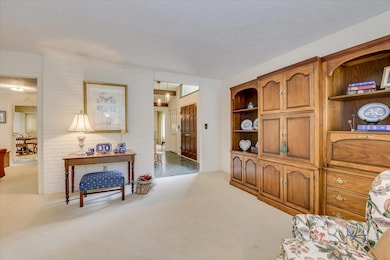
117 Hartwell Dr Aiken, SC 29803
Woodside NeighborhoodEstimated payment $2,052/month
Highlights
- Community Lake
- Ranch Style House
- Tennis Courts
- Wooded Lot
- Wood Flooring
- Formal Dining Room
About This Home
The crisp, clean lines that characterize this MID- CENTURY exterior compliments and easily blends with the current trend toward CASUAL and COMFORTABLE interiors. It's versatile floor plan has well defined spaces that can easily be tailored to a variety of buyers and their specific needs. The front entry is close to ground level and there are only two steps in from the double garage for those that may have mobility issues. A raised patio overlooks the .44 acre lot that is naturally screened with mature shrubs & trees should a hot tub or pool be on your wish list. The roof was replaced (5/'23), the HVAC was inspected & serviced (5/'25) and a PRE-LISTING HOME INSPECTION has been done. The seller is offering an $8,000 incentive to allow buyers to update fixtures and flooring. *** The HOA ($220 annually) protects property values and helps support the amenities that make Gem Lakes such a desirable place to live ... including a playground and event pavilion; a lake for swimming, fishing, and canoeing; plus tennis, pickle ball, and basketball courts. The Gem Lakes Recreation Association hosts several special events throughout the year and GLEE ( Gem Lakes Engaging Everyone) encourages adult residents to come together to support and encourage each other and improve the neighborhood.
Home Details
Home Type
- Single Family
Est. Annual Taxes
- $593
Year Built
- Built in 1971
Lot Details
- 0.44 Acre Lot
- Lot Dimensions are 125 x 152 x125 x157
- Landscaped
- Level Lot
- Wooded Lot
HOA Fees
- $18 Monthly HOA Fees
Parking
- 2 Car Attached Garage
- Garage Door Opener
- Driveway
Home Design
- Ranch Style House
- Brick Veneer
- Pillar, Post or Pier Foundation
- Composition Roof
Interior Spaces
- 2,231 Sq Ft Home
- Ceiling Fan
- Formal Dining Room
- Den with Fireplace
- Crawl Space
- Pull Down Stairs to Attic
Kitchen
- Eat-In Kitchen
- Self-Cleaning Oven
- Cooktop
- Disposal
Flooring
- Wood
- Carpet
- Tile
- Vinyl
Bedrooms and Bathrooms
- 3 Bedrooms
- Walk-In Closet
Accessible Home Design
- Accessible Full Bathroom
- Accessible Bedroom
- Accessible Kitchen
- Accessible Entrance
Outdoor Features
- Patio
Schools
- Aiken Elementary School
- Aiken Intermediate 6Th-Kennedy Middle 7Th&8Th
- Aiken High School
Utilities
- Central Air
- Heating Available
Listing and Financial Details
- Assessor Parcel Number 107-06-03-002
Community Details
Overview
- Gem Lakes Subdivision
- Community Lake
Amenities
- Recreation Room
Recreation
- Tennis Courts
Map
Home Values in the Area
Average Home Value in this Area
Tax History
| Year | Tax Paid | Tax Assessment Tax Assessment Total Assessment is a certain percentage of the fair market value that is determined by local assessors to be the total taxable value of land and additions on the property. | Land | Improvement |
|---|---|---|---|---|
| 2023 | $593 | $7,910 | $1,078 | $188,210 |
| 2022 | $577 | $8,720 | $0 | $0 |
| 2021 | $578 | $8,720 | $0 | $0 |
| 2020 | $484 | $6,880 | $0 | $0 |
| 2019 | $484 | $6,880 | $0 | $0 |
| 2018 | $303 | $6,880 | $1,190 | $5,690 |
| 2017 | $461 | $0 | $0 | $0 |
| 2016 | $461 | $0 | $0 | $0 |
| 2015 | $394 | $0 | $0 | $0 |
| 2014 | $395 | $0 | $0 | $0 |
| 2013 | -- | $0 | $0 | $0 |
Property History
| Date | Event | Price | Change | Sq Ft Price |
|---|---|---|---|---|
| 06/12/2025 06/12/25 | For Sale | $365,000 | -- | $164 / Sq Ft |
Purchase History
| Date | Type | Sale Price | Title Company |
|---|---|---|---|
| Deed | $113,000 | -- |
Similar Homes in Aiken, SC
Source: Aiken Association of REALTORS®
MLS Number: 217861
APN: 107-06-03-002
- 101 Hartwell Dr
- 2111 Huron Dr
- 1082 Kismet Dr
- 104 Indian Creek Trail
- 1305 Silver Bluff Rd
- 183 Suffolk Dr
- 170 Boxwood Rd
- 316 Magnolia Lake Ct
- 82 Suffolk Dr
- 71 Suffolk Dr
- 82 Juniper Loop
- 634 Greenwich Dr
- 1998 Huron Dr
- 614 W Lakeside
- 614 Lakeside Drive South W
- 9 Juniper Loop
- 24 Juniper Loop
- 1433 Pine Log Rd
- 120 Amberly Cir
- 917 Holley Lake Rd
- 126 Hemlock Dr
- 126 Dewberry Ln
- 917 Holley Lake Rd
- 749 Silver Bluff Rd
- 650 Silver Bluff Rd
- 176 Village Green Blvd
- 255 Society Hill Dr
- 108 White Willow Place
- 161 Shelby Dr
- 100 Cody Ln
- 193 Shelby Dr
- 101 Fairway Ridge
- 1914 Pine Log Rd
- 202 Silver Bluff Rd
- 3000 London Ct
- 2000 Trotters Run Ct
- 173 Kendallwood Ct
- 1900 Roses Run
- 101 Greengate Cir
- 827 Montclair Point
