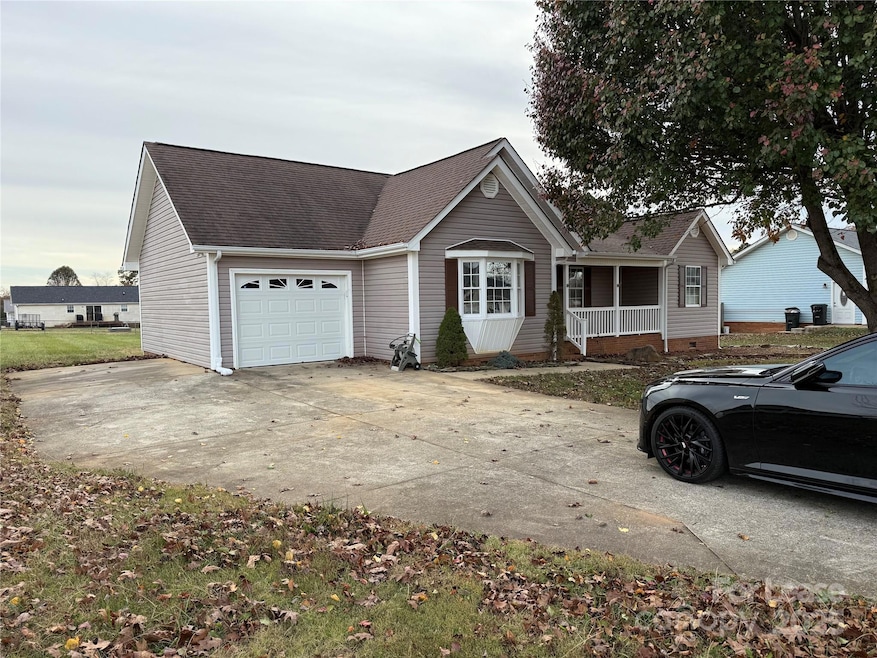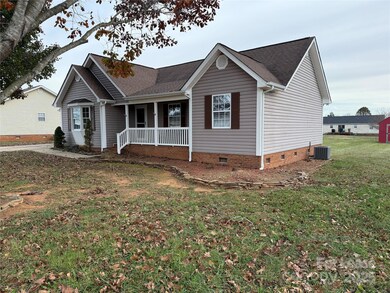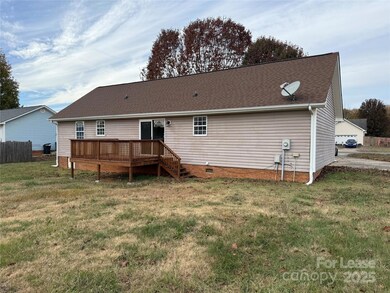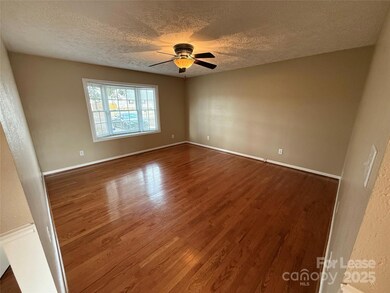117 Hayworth Ln Unit 19 Statesville, NC 28625
Highlights
- Open Floorplan
- Wood Flooring
- No HOA
- Deck
- Furnished
- 1 Car Attached Garage
About This Home
Welcome to your dream rental! This beautifully maintained 3-bedroom, 2-bathroom house offers a perfect blend of comfort and countryside charm. Nestled on nearly a half-acre lot in a peaceful neighborhood, this home boasts an open floor plan that is both spacious and inviting, making it ideal for family living and entertaining.
Step inside to find stunning hardwood floors that flow throughout the main living areas, enhancing the warm and welcoming atmosphere. The well-appointed kitchen features modern appliances, including a refrigerator, ensuring you have everything you need for meal preparation. For added convenience, a washer and dryer are available and a second refrigerator is located in the garage, perfect for additional storage. The home includes a generous master suite, complete with an en-suite bathroom, and two additional bedrooms that can easily accommodate guests or be transformed into home offices. With ample natural light and thoughtful design, you’ll appreciate the seamless connection between indoor and outdoor living.
Enjoy the tranquility of country living while still being a part of a vibrant community. The large backyard provides plenty of space for outdoor activities, gardening, or simply unwinding under the stars. Plus, with a one-car garage, you’ll have the additional space you need for storage.
This rental is move-in ready and in excellent condition, just waiting for you to make it your own. Don’t miss out on this opportunity to live in a spacious, well-kept home in a lovely area. Schedule your showing today and start imagining your new life in this delightful country retreat!
Listing Agent
RE/MAX Properties Plus, Inc. Brokerage Email: jdiemicke4@gmail.com License #358605 Listed on: 11/25/2025

Co-Listing Agent
RE/MAX Properties Plus, Inc. Brokerage Email: jdiemicke4@gmail.com License #299587
Home Details
Home Type
- Single Family
Est. Annual Taxes
- $1,289
Year Built
- Built in 1998
Parking
- 1 Car Attached Garage
- Driveway
Home Design
- Asbestos Shingle Roof
Interior Spaces
- 1,260 Sq Ft Home
- 1-Story Property
- Open Floorplan
- Furnished
- Entrance Foyer
- Crawl Space
- Pull Down Stairs to Attic
- Washer and Dryer
Kitchen
- Self-Cleaning Convection Oven
- Electric Cooktop
- Range Hood
- Microwave
- Dishwasher
Flooring
- Wood
- Carpet
- Tile
Bedrooms and Bathrooms
- 3 Main Level Bedrooms
- Walk-In Closet
- 2 Full Bathrooms
Utilities
- Central Air
- Electric Water Heater
- Septic Tank
Additional Features
- Deck
- Cleared Lot
Community Details
- No Home Owners Association
- Summerset Subdivision
Listing and Financial Details
- Security Deposit $1,850
- Property Available on 11/20/25
- Tenant pays for all utilities, electricity, exterior maintenance, interior common lights, internet, outdoor lighting, trash collection, water
- 12-Month Minimum Lease Term
- Assessor Parcel Number 4716737530
Map
Source: Canopy MLS (Canopy Realtor® Association)
MLS Number: 4322524
APN: 4716-73-7530.000
- 648 Scotts Creek Rd
- 113 E Edinburgh Ct
- 599 Scotts Creek Rd
- 0 Cedarbrook Dr Unit 45
- 114 Cedar Ridge Loop
- 3925 Taylorsville Hwy
- 126 Penguin Ln
- 124 Smokestack Ln
- 212 Doe Trail Ln
- 108 Red Cedar Ln
- 154 Emma Ln
- 124 Caribou Dr
- 146 Beech Brook Ln
- 120 Rosy Apple Ln Unit 124
- 150 Forest Creek Dr
- 159 Bowman Rd
- 177 Titanium Dr
- 4320 Taylorsville Hwy
- 759 Lippard Farm Rd
- 482 Miller Farm Rd
- 189 Doe Trail Ln
- 138 Travis Loop
- 116 Harriet Ln
- 124 Rock Ave
- 134 Mountain Crest Dr
- 1334 Reid St
- 119 Mary Locke Way
- 488 Gray St
- 296 Muellers Cir
- 194 N Pointe Blvd
- 208 Wilson St Unit B
- 323 W Bingham St
- 119 Future Way
- 532 Virginia Ave
- 702 Woods Dr
- 627 Cherry St Unit F
- 403 Brevard St
- 381 Euclid Ave
- 724 Oakdale Dr
- 197 Altondale Dr






