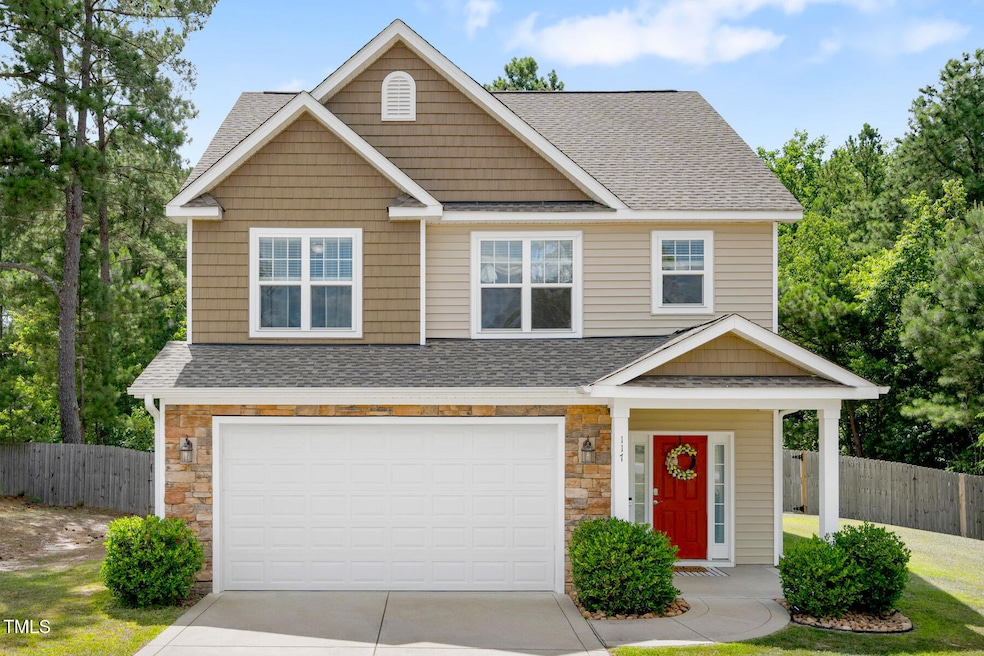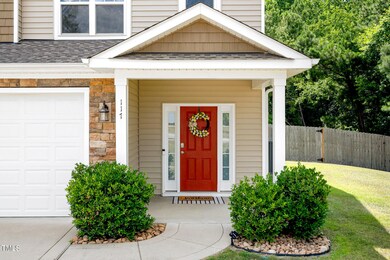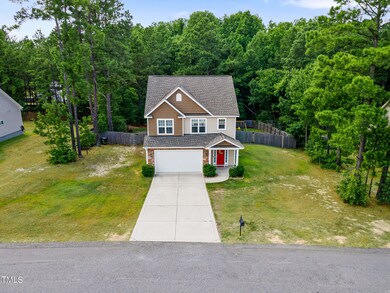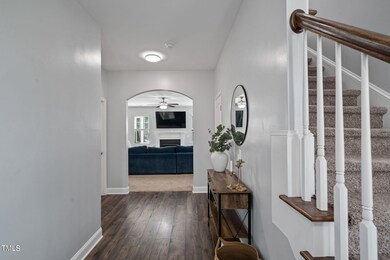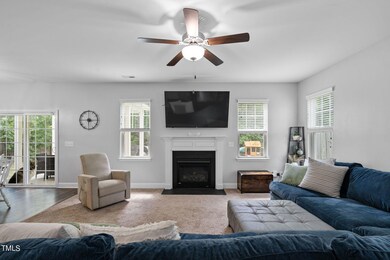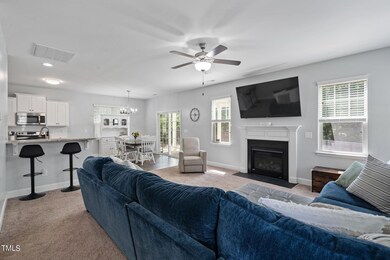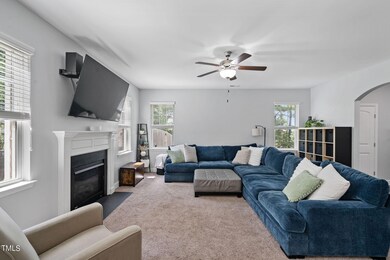
117 Heatherwood Dr Lillington, NC 27546
Highlights
- In Ground Pool
- Craftsman Architecture
- Granite Countertops
- Gated Community
- Clubhouse
- 2 Car Attached Garage
About This Home
As of November 2024Welcome to your dream home in the gated community of Oakmont! Situated on 1.13 acres, this stunning 4-bedroom, 2.5-bath home features an open layout with a spacious living room centered around a cozy fireplace, flowing into a bright chef's kitchen with granite countertops, stainless steel appliances, and ample cabinet space. Upstairs, the primary suite boasts tray ceilings, a walk-in closet, and a luxurious bathroom with dual vanities, a soaker tub, and a tiled shower. The remaining bedrooms, a full bathroom, and the laundry room are conveniently located upstairs. This home shows like new construction, saving you the expense of purchasing window shades, a full fence with gates, and a refrigerator. Enjoy the covered porch in a fully fenced backyard with a brand-new playset as a gift from the seller. Community amenities include a pool, clubhouse, and gated playground, all with no city taxes. This remarkable home is ready to welcome you!
Co-Listed By
MICHELLE BULNES HALASZYNSKI
ANN MILTON REALTY License #339096
Home Details
Home Type
- Single Family
Est. Annual Taxes
- $2,018
Year Built
- Built in 2017
Lot Details
- 1.13 Acre Lot
- Property fronts a county road
- Back Yard Fenced
- Property is zoned RA-20R
HOA Fees
- $30 Monthly HOA Fees
Parking
- 2 Car Attached Garage
- Front Facing Garage
- Garage Door Opener
- Private Driveway
- 2 Open Parking Spaces
Home Design
- Craftsman Architecture
- Slab Foundation
- Shingle Roof
- Vinyl Siding
Interior Spaces
- 2,044 Sq Ft Home
- 2-Story Property
- Built-In Features
- Crown Molding
- Ceiling Fan
- Gas Log Fireplace
- Blinds
- Entrance Foyer
- Family Room
- Utility Room
Kitchen
- Eat-In Kitchen
- Electric Cooktop
- Dishwasher
- Kitchen Island
- Granite Countertops
Flooring
- Carpet
- Luxury Vinyl Tile
Bedrooms and Bathrooms
- 4 Bedrooms
- Walk-In Closet
- Separate Shower in Primary Bathroom
- Soaking Tub
- Walk-in Shower
Laundry
- Laundry Room
- Laundry on upper level
Pool
- In Ground Pool
Schools
- South Harnett Elementary School
- West Harnett Middle School
- West Harnett High School
Utilities
- Central Air
- Heating Available
- Septic Tank
Listing and Financial Details
- Assessor Parcel Number 03958901 1021 09
Community Details
Overview
- Association fees include unknown
- Little & Young, Inc. Association, Phone Number (910) 484-5400
- Built by McKee Homes, LLC
- Oakmont Subdivision, The Sullivan Floorplan
Recreation
- Community Playground
- Community Pool
Additional Features
- Clubhouse
- Gated Community
Ownership History
Purchase Details
Home Financials for this Owner
Home Financials are based on the most recent Mortgage that was taken out on this home.Purchase Details
Home Financials for this Owner
Home Financials are based on the most recent Mortgage that was taken out on this home.Purchase Details
Home Financials for this Owner
Home Financials are based on the most recent Mortgage that was taken out on this home.Similar Homes in Lillington, NC
Home Values in the Area
Average Home Value in this Area
Purchase History
| Date | Type | Sale Price | Title Company |
|---|---|---|---|
| Warranty Deed | $345,000 | None Listed On Document | |
| Warranty Deed | $345,000 | None Listed On Document | |
| Warranty Deed | $340,000 | -- | |
| Warranty Deed | $220,000 | West Title Agency |
Mortgage History
| Date | Status | Loan Amount | Loan Type |
|---|---|---|---|
| Open | $356,385 | VA | |
| Closed | $356,385 | VA | |
| Previous Owner | $329,300 | VA | |
| Previous Owner | $212,038 | VA |
Property History
| Date | Event | Price | Change | Sq Ft Price |
|---|---|---|---|---|
| 11/08/2024 11/08/24 | Sold | $345,000 | -1.4% | $169 / Sq Ft |
| 10/02/2024 10/02/24 | Pending | -- | -- | -- |
| 09/19/2024 09/19/24 | Price Changed | $349,900 | -1.2% | $171 / Sq Ft |
| 08/02/2024 08/02/24 | Price Changed | $354,000 | -1.7% | $173 / Sq Ft |
| 07/10/2024 07/10/24 | Price Changed | $360,000 | -2.2% | $176 / Sq Ft |
| 07/01/2024 07/01/24 | For Sale | $368,000 | +8.2% | $180 / Sq Ft |
| 11/14/2022 11/14/22 | Sold | $340,000 | 0.0% | $165 / Sq Ft |
| 09/20/2022 09/20/22 | Pending | -- | -- | -- |
| 09/15/2022 09/15/22 | For Sale | $340,000 | +54.6% | $165 / Sq Ft |
| 06/26/2017 06/26/17 | Sold | $219,900 | 0.0% | $109 / Sq Ft |
| 05/08/2017 05/08/17 | Pending | -- | -- | -- |
| 02/20/2017 02/20/17 | For Sale | $219,900 | -- | $109 / Sq Ft |
Tax History Compared to Growth
Tax History
| Year | Tax Paid | Tax Assessment Tax Assessment Total Assessment is a certain percentage of the fair market value that is determined by local assessors to be the total taxable value of land and additions on the property. | Land | Improvement |
|---|---|---|---|---|
| 2025 | $2,018 | $271,874 | $0 | $0 |
| 2024 | $2,018 | $271,874 | $0 | $0 |
| 2023 | $2,018 | $271,874 | $0 | $0 |
| 2022 | $1,789 | $271,874 | $0 | $0 |
| 2021 | $1,789 | $198,150 | $0 | $0 |
| 2020 | $1,769 | $198,150 | $0 | $0 |
| 2019 | $1,754 | $198,150 | $0 | $0 |
| 2018 | $1,734 | $198,150 | $0 | $0 |
| 2017 | $336 | $40,000 | $0 | $0 |
| 2016 | $0 | $0 | $0 | $0 |
Agents Affiliated with this Home
-
Ann Milton

Seller's Agent in 2024
Ann Milton
Ann Milton Realty
(910) 814-1012
145 in this area
386 Total Sales
-
M
Seller Co-Listing Agent in 2024
MICHELLE BULNES HALASZYNSKI
ANN MILTON REALTY
-
Brandie Upshaw

Buyer's Agent in 2024
Brandie Upshaw
Relevate Real Estate Inc.
(919) 412-0700
3 in this area
95 Total Sales
-
Carla Burke

Buyer Co-Listing Agent in 2024
Carla Burke
Relevate Real Estate Inc.
(919) 278-8712
2 in this area
54 Total Sales
-
AISLING BONNER

Seller's Agent in 2022
AISLING BONNER
ERA STROTHER REAL ESTATE
(910) 987-9532
2 in this area
200 Total Sales
-
Corinne Smith

Seller's Agent in 2017
Corinne Smith
COLDWELL BANKER ADVANTAGE - FAYETTEVILLE
(910) 322-5168
65 in this area
877 Total Sales
Map
Source: Doorify MLS
MLS Number: 10038811
APN: 03958901 1021 09
- 202 Heatherwood Dr
- 152 Hopeland Dr
- 40 Cherry Hill Dr
- Lyon Plan at Oakmont
- Argyle Plan at Oakmont
- Hamel Plan at Oakmont
- Humber Plan at Oakmont
- 89 Bison Ln
- 576 Executive Dr
- 334 Bunting Dr
- 114 Kingwood Ct
- 326 Countryside Dr
- Lot 1 Docs Rd
- 233 Bennington Way
- 219 Bennington Way
- 213 Greenbay St
- 225 Greenbay St
- 205 Bennington Way
- 237 Greenbay St
- 262 Greenbay St
