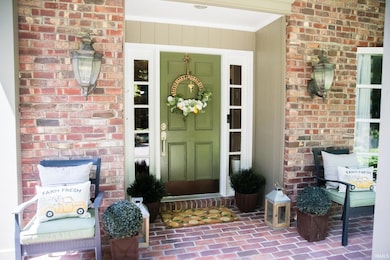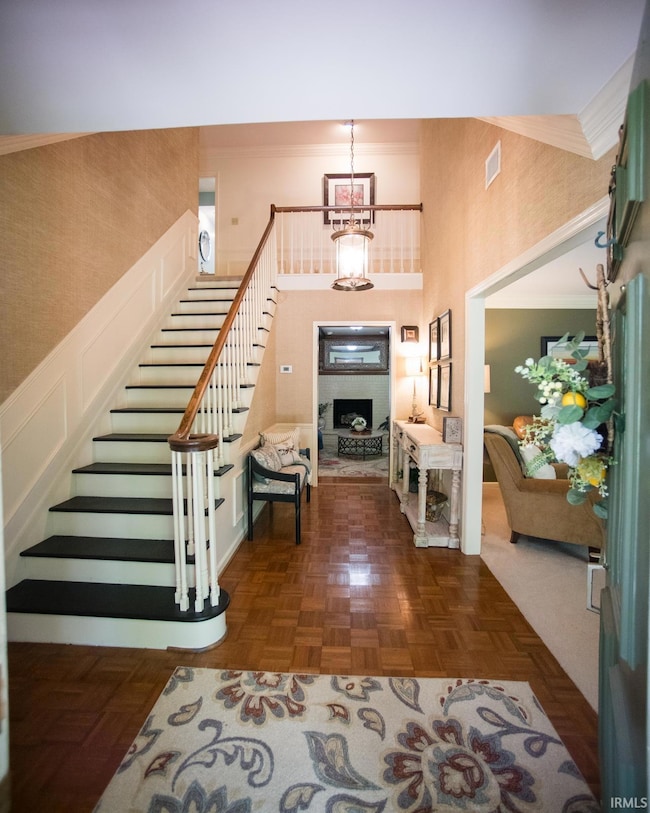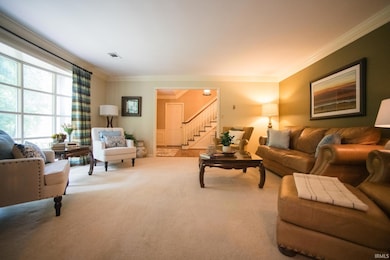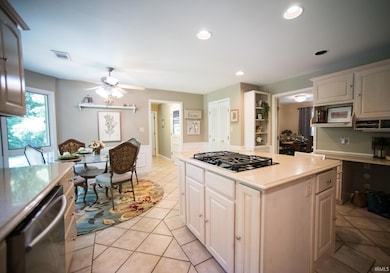
117 Hendron Hills Dr Vincennes, IN 47591
Highlights
- Primary Bedroom Suite
- 1 Fireplace
- Formal Dining Room
- Wood Flooring
- Covered Patio or Porch
- Cul-De-Sac
About This Home
As of July 2025Welcome to this beautifully maintained 4 bedroom, 4 bathroom single family home nestled on a private, tree-lined street just minutes from town. Built in 1972 and thoughtfully updated, this 3,527 sq ft residence offers the perfect blend of timeless charm and modern convenience. Step inside to find a warm and inviting interior featuring formal dining and living rooms, a spacious family room with a masonry gas fireplace, and a dedicated home office ideal for remote work or study. The updated primary suite boasts a luxurious en suite bathroom with custom cabinetry and a double vanity. Cabinetry has soft close features and also heated flooring. The home's layout is perfect for both everyday living and entertaining, with a series of outdoor terraces and patio spaces surrounded by professionally landscaped grounds filled with seasonal perennials that provide beauty year round. Additional features include central air, gas-forced heating, hardwood and carpeted floors, and a large driveway with ample parking. Located on a private street, this home offers a rare combination of seclusion and convenience - close to town, yet with the peaceful feel of a retreat.
Last Agent to Sell the Property
F.C. TUCKER EMGE Brokerage Phone: 812-882-4444 Listed on: 06/02/2025

Last Buyer's Agent
F.C. TUCKER EMGE Brokerage Phone: 812-882-4444 Listed on: 06/02/2025

Home Details
Home Type
- Single Family
Est. Annual Taxes
- $3,369
Year Built
- Built in 1972
Lot Details
- 0.63 Acre Lot
- Cul-De-Sac
Parking
- 2.5 Car Attached Garage
- Garage Door Opener
- Driveway
- Off-Street Parking
Home Design
- Brick Exterior Construction
- Shingle Roof
- Vinyl Construction Material
Interior Spaces
- 3,526 Sq Ft Home
- 1-Story Property
- Crown Molding
- Ceiling Fan
- 1 Fireplace
- Entrance Foyer
- Formal Dining Room
- Crawl Space
- Intercom
Kitchen
- Eat-In Kitchen
- Breakfast Bar
- Concrete Kitchen Countertops
- Disposal
Flooring
- Wood
- Carpet
- Stone
Bedrooms and Bathrooms
- 4 Bedrooms
- Primary Bedroom Suite
- Walk-In Closet
Schools
- Franklin Elementary School
- Clark Middle School
- Lincoln High School
Utilities
- Forced Air Heating and Cooling System
- Heating System Uses Gas
Additional Features
- Covered Patio or Porch
- Suburban Location
Community Details
- Hendron Hills Subdivision
Listing and Financial Details
- Assessor Parcel Number 42-12-23-202-017.000-022
Ownership History
Purchase Details
Home Financials for this Owner
Home Financials are based on the most recent Mortgage that was taken out on this home.Similar Homes in Vincennes, IN
Home Values in the Area
Average Home Value in this Area
Purchase History
| Date | Type | Sale Price | Title Company |
|---|---|---|---|
| Grant Deed | $287,500 | Total Title Svcs Knox Cnty Llc |
Mortgage History
| Date | Status | Loan Amount | Loan Type |
|---|---|---|---|
| Open | $230,000 | New Conventional |
Property History
| Date | Event | Price | Change | Sq Ft Price |
|---|---|---|---|---|
| 07/18/2025 07/18/25 | Sold | $399,900 | 0.0% | $113 / Sq Ft |
| 06/02/2025 06/02/25 | Pending | -- | -- | -- |
| 06/02/2025 06/02/25 | For Sale | $399,900 | +38.9% | $113 / Sq Ft |
| 07/31/2018 07/31/18 | Sold | $288,000 | -4.0% | $82 / Sq Ft |
| 07/12/2018 07/12/18 | Pending | -- | -- | -- |
| 06/11/2018 06/11/18 | For Sale | $299,900 | -- | $85 / Sq Ft |
Tax History Compared to Growth
Tax History
| Year | Tax Paid | Tax Assessment Tax Assessment Total Assessment is a certain percentage of the fair market value that is determined by local assessors to be the total taxable value of land and additions on the property. | Land | Improvement |
|---|---|---|---|---|
| 2024 | $2,850 | $277,400 | $39,100 | $238,300 |
| 2023 | $2,836 | $276,200 | $38,600 | $237,600 |
| 2022 | $2,638 | $256,700 | $38,600 | $218,100 |
| 2021 | $2,510 | $244,100 | $38,600 | $205,500 |
| 2020 | $2,445 | $238,300 | $38,600 | $199,700 |
| 2019 | $2,388 | $231,000 | $37,200 | $193,800 |
| 2018 | $2,409 | $233,300 | $37,300 | $196,000 |
| 2017 | $2,394 | $231,000 | $37,300 | $193,700 |
| 2016 | $2,394 | $231,000 | $37,300 | $193,700 |
| 2014 | $2,336 | $228,400 | $37,300 | $191,100 |
| 2013 | $2,233 | $216,300 | $28,200 | $188,100 |
Agents Affiliated with this Home
-
Beth Chattin

Seller's Agent in 2025
Beth Chattin
F.C. TUCKER EMGE
(812) 887-5778
60 Total Sales
-
Beth Meeks

Seller's Agent in 2018
Beth Meeks
Meeks Real Estate Inc.
(812) 291-4000
131 Total Sales
Map
Source: Indiana Regional MLS
MLS Number: 202520701
APN: 42-12-23-202-017.000-022
- 106 Hendron Hills Dr
- 101 Hendron Hills Dr
- 41 Landrey Dr
- 24 Landrey Dr
- 35 Parkview Dr
- 300 Landrey Dr
- 23 Parkview Dr
- 2535 Grandview Dr
- 113 Lakewood Dr
- 1427 Old Orchard Rd
- 1424 Audubon Rd
- 1529 Old Orchard Rd
- 205 Lakewood Dr
- 1301 Burnett Ln
- 132 Lakwood Dr
- 302 Whitson Dr
- 108 Harrison Dr
- 1206 Old Wheatland Rd
- 910 Ridgeway Ave
- 905 Ridgeway Ave






