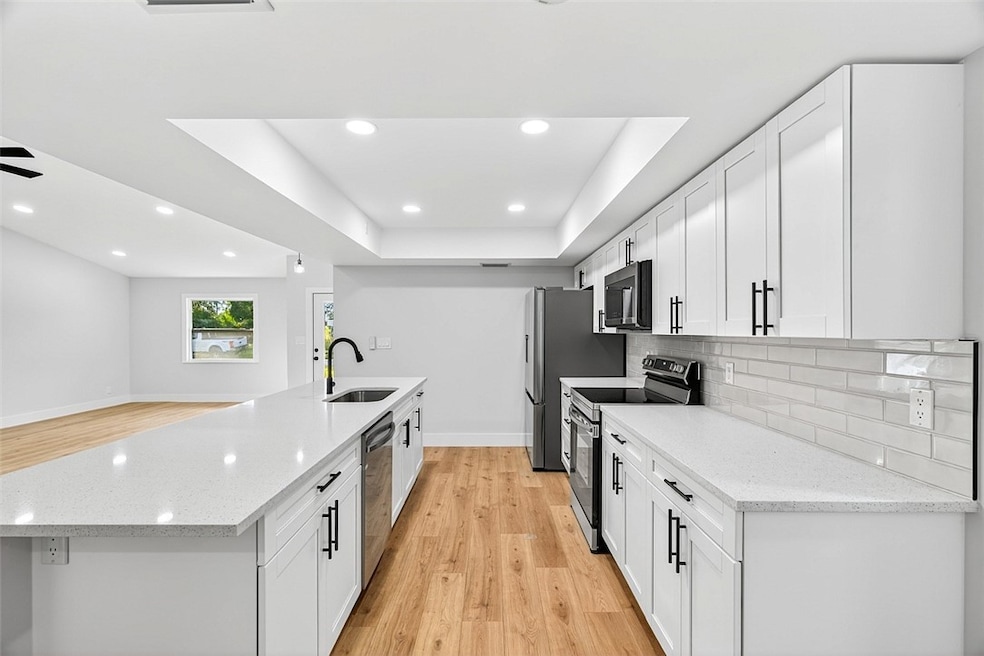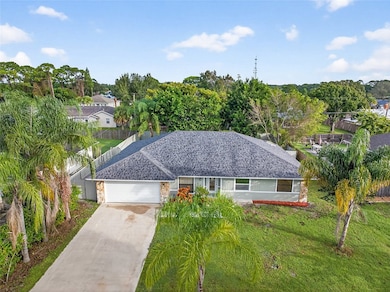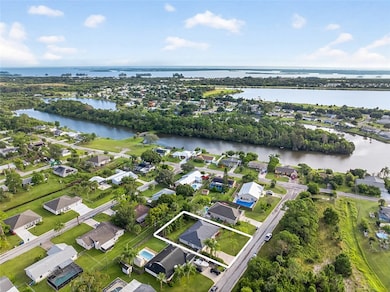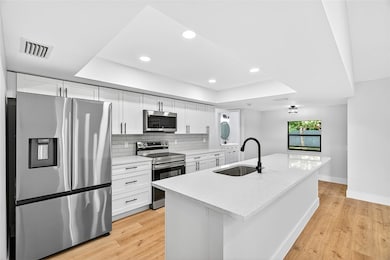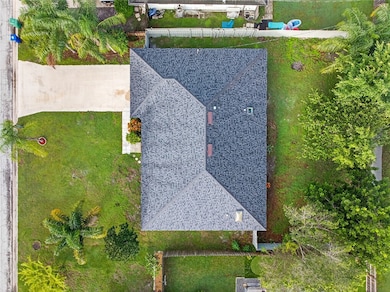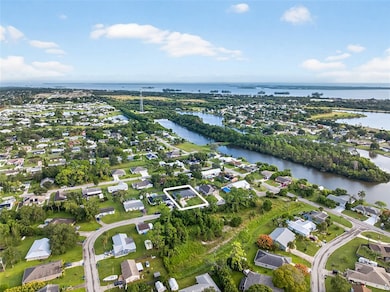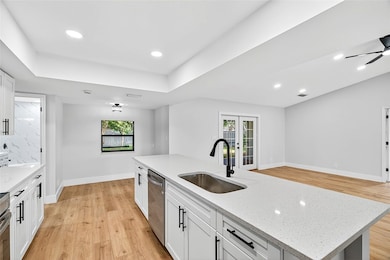117 High Ct Sebastian, FL 32958
Sebastian Highlands NeighborhoodEstimated payment $2,145/month
Highlights
- Parking available for a boat
- 2 Car Attached Garage
- Walk-In Closet
- Vaulted Ceiling
- Screened Patio
- Laundry Room
About This Home
Prime Sebastian location close to Riverview park, boat ramp, parks, shopping/dining. This beautifully updated home features 4 beds, 2 baths, soaring vaulted ceilings, open/split floor plan, huge screened patio w/ fans, updated kitchen with quartz countertops, custom backsplash, crisp white cabinets, black fixtures & new stainless steel appliances. Custom remodeled bathrooms, new flooring, baseboards, black fixtures & light fixtures w/ remote-controlled fans add a fresh touch throughout. Freshly painted inside & out. 2-car garage, storage room, 2025 Roof, AC & impact garage door & front door
Listing Agent
Keller Williams Realty of VB Brokerage Phone: 954-425-2288 License #3561729 Listed on: 10/30/2025

Co-Listing Agent
Keller Williams Realty of VB Brokerage Phone: 954-425-2288 License #3241520
Home Details
Home Type
- Single Family
Est. Annual Taxes
- $4,253
Year Built
- Built in 1986
Lot Details
- 10,019 Sq Ft Lot
- South Facing Home
- Fenced
Parking
- 2 Car Attached Garage
- Garage Door Opener
- Driveway
- Parking available for a boat
- RV Access or Parking
Home Design
- Frame Construction
- Shingle Roof
- Stucco
Interior Spaces
- 2,028 Sq Ft Home
- 1-Story Property
- Vaulted Ceiling
- French Doors
Kitchen
- Range
- Microwave
- Dishwasher
- Kitchen Island
Flooring
- Laminate
- Tile
Bedrooms and Bathrooms
- 4 Bedrooms
- Split Bedroom Floorplan
- Walk-In Closet
- 2 Full Bathrooms
Laundry
- Laundry Room
- Dryer
- Washer
- Laundry Tub
Outdoor Features
- Screened Patio
Utilities
- Central Heating and Cooling System
- Electric Water Heater
Community Details
- Sebastian Highlands Subdivision
Listing and Financial Details
- Tax Lot 19
- Assessor Parcel Number 31391800003561000019.0
Map
Home Values in the Area
Average Home Value in this Area
Tax History
| Year | Tax Paid | Tax Assessment Tax Assessment Total Assessment is a certain percentage of the fair market value that is determined by local assessors to be the total taxable value of land and additions on the property. | Land | Improvement |
|---|---|---|---|---|
| 2024 | $3,747 | $291,567 | $44,200 | $247,367 |
| 2023 | $3,747 | $174,118 | $0 | $0 |
| 2022 | $3,295 | $244,718 | $30,600 | $214,118 |
| 2021 | $2,974 | $199,560 | $27,200 | $172,360 |
| 2020 | $2,734 | $175,429 | $26,520 | $148,909 |
| 2019 | $2,542 | $159,918 | $18,360 | $141,558 |
| 2018 | $2,458 | $155,037 | $14,960 | $140,077 |
| 2017 | $2,362 | $156,798 | $0 | $0 |
| 2016 | $2,074 | $121,830 | $0 | $0 |
| 2015 | $1,854 | $95,160 | $0 | $0 |
| 2014 | $1,634 | $82,850 | $0 | $0 |
Property History
| Date | Event | Price | List to Sale | Price per Sq Ft | Prior Sale |
|---|---|---|---|---|---|
| 11/06/2025 11/06/25 | For Sale | $339,900 | +76.6% | $168 / Sq Ft | |
| 07/11/2025 07/11/25 | Sold | $192,500 | -23.0% | $95 / Sq Ft | View Prior Sale |
| 06/07/2025 06/07/25 | For Sale | $250,000 | -- | $123 / Sq Ft |
Purchase History
| Date | Type | Sale Price | Title Company |
|---|---|---|---|
| Warranty Deed | $192,500 | Albatross Title Services | |
| Warranty Deed | $192,500 | Albatross Title Services | |
| Warranty Deed | $115,000 | -- | |
| Deed | $57,000 | -- | |
| Deed | -- | -- |
Mortgage History
| Date | Status | Loan Amount | Loan Type |
|---|---|---|---|
| Open | $253,500 | Construction | |
| Closed | $253,500 | Construction | |
| Previous Owner | $55,000 | Credit Line Revolving | |
| Previous Owner | $88,000 | New Conventional | |
| Previous Owner | $15,000 | New Conventional | |
| Previous Owner | $58,700 | No Value Available |
Source: REALTORS® Association of Indian River County
MLS Number: 292338
APN: 31-39-18-00003-5610-00019.0
- 129 Cardinal Dr
- 105 Cardinal Dr
- 948 Canal Cir
- 108 Snowy Egret Way
- 125 Capri Ave
- 106 King Fisher Way
- 117 Osceola Ave
- 103 Wood Stork Way
- 108 Flint St Unit A-B
- 121 Ormond Ct
- 261 Englar Dr
- 109 Sandhill Crane Way
- 765 Holden Ave
- 10775 Essex Ln
- 112 Phyllis Dr
- 134 Maggie Way
- 157 Spring Valley Ave
- 955 George St
- 955 Schumann Dr
- 108 Osceola Ave
- 831 Bailey Dr
- 121 Admiral Cir
- 118 Admiral Cir Unit B
- 109 Aetna St Unit A
- 182 Empress Ave Unit A
- 158 Empress Ave
- 158 Empress Ave Unit B
- 1217 Schumann Dr Unit B
- 122 Dahl Ave
- 6385 105th Place
- 6175 S Mirror Lake Dr Unit 307
- 6175 S Mirror Lake Dr Unit 208
- 6061 N River Run Dr Unit 6061
- 6155 S Mirror Lake Dr Unit 202
- 6124 River Run Dr
- 6350 River Run Dr Unit D2
- 301 S Wimbrow Dr Unit B
- 301 S Wimbrow Dr
