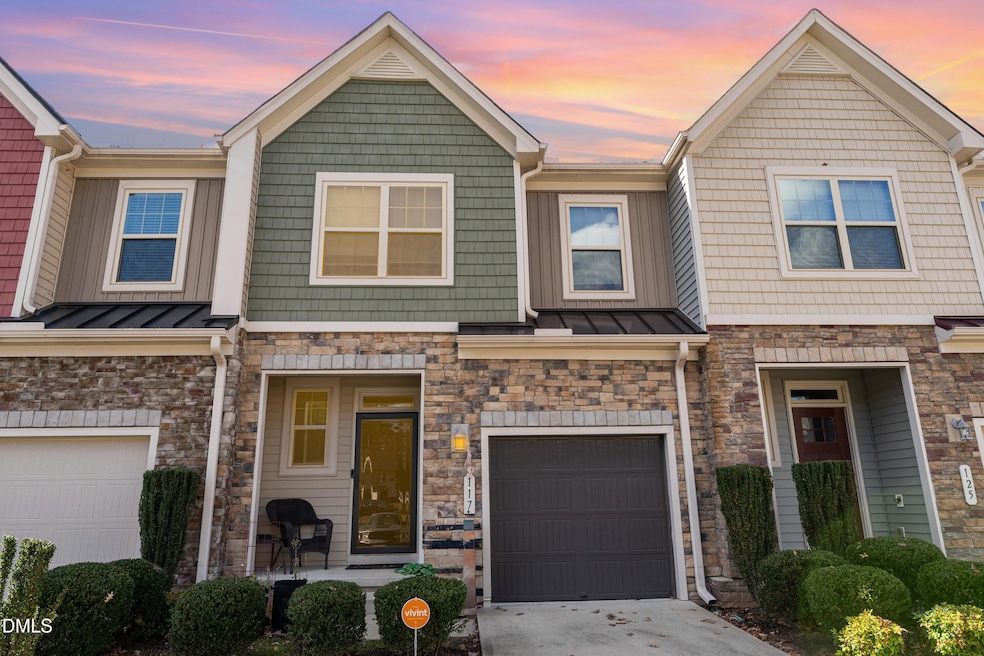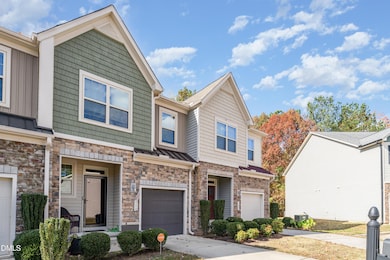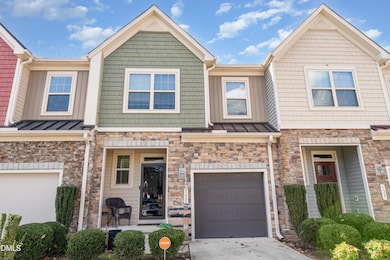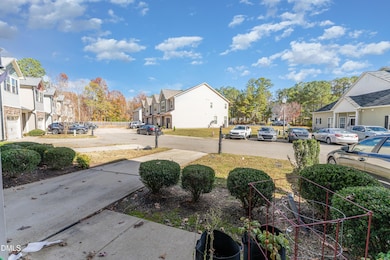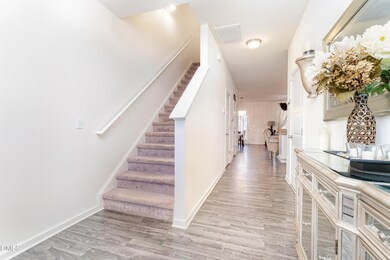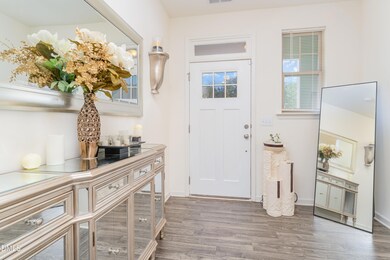
117 Hill Shore Ln Clayton, NC 27527
Estimated payment $1,916/month
Highlights
- Traditional Architecture
- 1 Car Attached Garage
- Central Heating and Cooling System
- Riverwood Middle School Rated A-
- Living Room
- Dining Room
About This Home
This property offers a spacious and well-maintained townhouse featuring three bedrooms, three and a half baths, and a large walkout basement that adds versatile living space. The main level includes bright open living and dining areas with modern finishes and excellent natural light. The kitchen provides plenty of cabinetry and workspace, ideal for everyday living or entertaining. Upstairs, generous bedrooms include a comfortable primary suite with a private bath. The finished basement is perfect for a media room, home office, or guest suite with direct access to the backyard. This home is in excellent condition and ready for immediate move-in, offering a blend of comfort, function, and convenience close to shopping, dining, and major commuter routes.
Townhouse Details
Home Type
- Townhome
Est. Annual Taxes
- $2,391
Year Built
- Built in 2017
HOA Fees
- $190 Monthly HOA Fees
Parking
- 1 Car Attached Garage
- 2 Open Parking Spaces
Home Design
- Traditional Architecture
- Asphalt Roof
- Vinyl Siding
- Stone Veneer
Interior Spaces
- 2-Story Property
- Living Room
- Dining Room
- Finished Basement
- Basement Fills Entire Space Under The House
Flooring
- Carpet
- Laminate
Bedrooms and Bathrooms
- 3 Bedrooms
- Primary bedroom located on second floor
Schools
- E Clayton Elementary School
- Riverwood Middle School
- Corinth Holder High School
Additional Features
- 2,178 Sq Ft Lot
- Central Heating and Cooling System
Community Details
- Association fees include ground maintenance, maintenance structure, road maintenance
- Cams Association, Phone Number (877) 672-2267
- Neuse Haven Estates Subdivision
Listing and Financial Details
- Assessor Parcel Number 16K05028Z
Map
Home Values in the Area
Average Home Value in this Area
Tax History
| Year | Tax Paid | Tax Assessment Tax Assessment Total Assessment is a certain percentage of the fair market value that is determined by local assessors to be the total taxable value of land and additions on the property. | Land | Improvement |
|---|---|---|---|---|
| 2025 | $2,105 | $376,550 | $65,000 | $311,550 |
| 2024 | $1,366 | $213,670 | $30,000 | $183,670 |
| 2023 | $1,731 | $213,670 | $30,000 | $183,670 |
| 2022 | $1,752 | $213,670 | $30,000 | $183,670 |
| 2021 | $1,752 | $213,670 | $30,000 | $183,670 |
| 2020 | $1,816 | $213,670 | $30,000 | $183,670 |
| 2019 | $1,816 | $213,670 | $30,000 | $183,670 |
| 2018 | $0 | $179,170 | $32,000 | $147,170 |
| 2017 | $272 | $32,000 | $32,000 | $0 |
| 2016 | $272 | $32,000 | $32,000 | $0 |
| 2015 | -- | $32,000 | $32,000 | $0 |
| 2014 | -- | $32,000 | $32,000 | $0 |
Property History
| Date | Event | Price | List to Sale | Price per Sq Ft | Prior Sale |
|---|---|---|---|---|---|
| 11/20/2025 11/20/25 | For Sale | $290,000 | -6.8% | $121 / Sq Ft | |
| 12/14/2023 12/14/23 | Off Market | $311,000 | -- | -- | |
| 05/16/2023 05/16/23 | Sold | $311,000 | 0.0% | $129 / Sq Ft | View Prior Sale |
| 04/16/2023 04/16/23 | Pending | -- | -- | -- | |
| 03/23/2023 03/23/23 | Price Changed | $311,000 | -1.3% | $129 / Sq Ft | |
| 03/02/2023 03/02/23 | Price Changed | $315,000 | -1.3% | $131 / Sq Ft | |
| 11/17/2022 11/17/22 | Price Changed | $319,000 | -0.9% | $133 / Sq Ft | |
| 11/03/2022 11/03/22 | Price Changed | $322,000 | -0.6% | $134 / Sq Ft | |
| 10/13/2022 10/13/22 | Price Changed | $324,000 | -1.2% | $135 / Sq Ft | |
| 09/29/2022 09/29/22 | Price Changed | $328,000 | -1.5% | $136 / Sq Ft | |
| 09/15/2022 09/15/22 | Price Changed | $333,000 | -3.2% | $138 / Sq Ft | |
| 08/18/2022 08/18/22 | Price Changed | $344,000 | -1.7% | $143 / Sq Ft | |
| 07/28/2022 07/28/22 | For Sale | $350,000 | -- | $146 / Sq Ft |
Purchase History
| Date | Type | Sale Price | Title Company |
|---|---|---|---|
| Quit Claim Deed | -- | None Listed On Document | |
| Warranty Deed | $311,000 | None Listed On Document | |
| Warranty Deed | $311,000 | None Listed On Document | |
| Warranty Deed | $339,500 | Midtown Property Law | |
| Warranty Deed | $339,500 | None Listed On Document | |
| Warranty Deed | $195,000 | None Available | |
| Warranty Deed | $90,000 | None Available | |
| Special Warranty Deed | $47,500 | None Available | |
| Trustee Deed | $152,098 | None Available | |
| Trustee Deed | $152,098 | None Available | |
| Warranty Deed | -- | None Available |
Mortgage History
| Date | Status | Loan Amount | Loan Type |
|---|---|---|---|
| Open | $264,350 | New Conventional | |
| Closed | $264,350 | New Conventional | |
| Previous Owner | $145,000 | New Conventional | |
| Previous Owner | $791,100 | Future Advance Clause Open End Mortgage |
About the Listing Agent

Rob Sutter, the driving force behind The Sutter Realty Group at Allen Tate, is a standout Realtor® based in Chapel Hill, NC. Originally from Berkshire County, Massachusetts, Rob holds a B.S. in Biochemistry and Molecular Biology from Drew University. His journey led him to North Carolina, where he discovered a vibrant community and a passion for real estate.
Rob's dedication to excellence and client satisfaction has earned him significant recognition in the industry:
-2024 Top 250
Robert's Other Listings
Source: Doorify MLS
MLS Number: 10134027
APN: 16K05028Z
- 129 Hill Shore Ln
- 31 Great View Ct
- 125 River Hills Dr
- 349 E Porthaven Way
- 170 River Hills Dr
- 432 Wrenwood Dr
- 218 River Hills Dr
- 35 Pathway Dr
- 153 Wrenwood Dr
- 165 Neuse River Pkwy
- 3305 Wisteria Dr
- 101 Rockrose Ave
- 524 Neuse River Pkwy
- 148 Lot# 148 Trantham Trail
- 117 Lake Point Dr
- 85 Christenbury Ln
- 143 Lily Crossing
- 166 Daffodil Ln
- 447 Marcellus Way
- 126 Geranium Way
- 129 Longleaf Pine St
- 31 Stewarts Knob Dr
- 175 River Hills Dr
- 2095 Woodberry Dr
- 14 Greenbrier Ct
- 232 Sweetbriar Ct
- 20 Pine Hall Dr
- 21 Valleyfield Dr
- 17 Edinburgh Place
- 205 Brookhaven Dr
- 71 Brookhaven Dr
- 41 Brookhaven Dr
- 901 Birkdale Dr
- 84 Hastings Dr
- 35 Wensley Ct
- 91 Cottage Dr
- 60 Anderby Dr
- 101 Fairview St
- 27 Calluna Dr
- 29 Verona Dr
