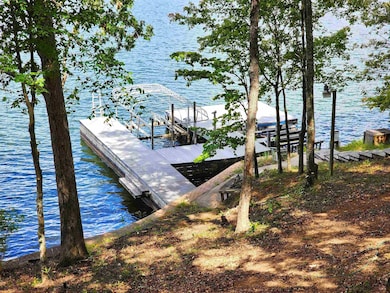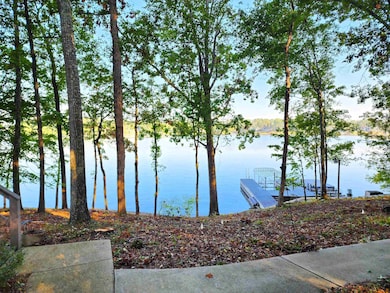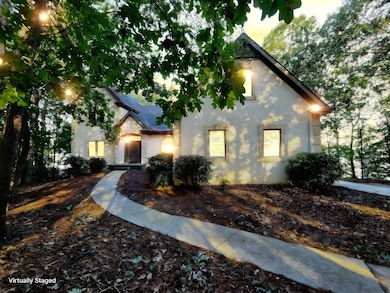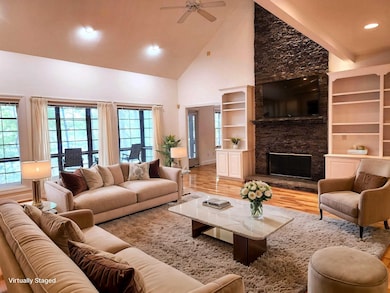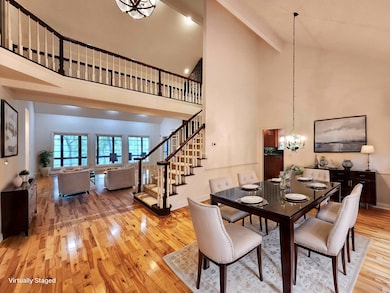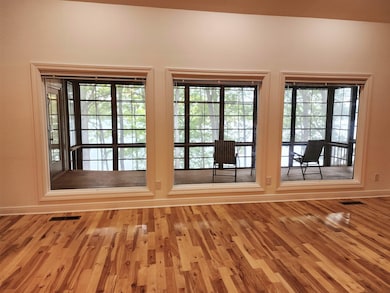117 Horseshoe Cir Eatonton, GA 31024
Estimated payment $7,807/month
Highlights
- 293 Feet of Waterfront
- Access To Lake
- RV or Boat Parking
- Docks
- Spa
- Lake View
About This Home
FANTASTIC, BIG WATER VIEWS OF LAKE OCONEE WITH NEARLY 300 FEET OF SHORELINE WITH A MAX DOCK AND DEEP WATER! THIS HOME HAS A DRAMATIC FEEL FROM THE MOMENT YOU ENTER WITH CATHEDRAL CEILINGS, 2 STORY STONE FIREPLACE AND A WALL OF WINDOWS ON THE LAKE SIDE. THE LIVING ROOM OPENS TO THE LARGE AND LOVELY DINING ROOM ON ONE SIDE AND CONNECTS TO THE KITCHEN AND BREAKFAST ROOM ON THE OTHER SIDE. THE KITCHEN IS EQUIPPED WITH WOLF GAS RANGE, ELECTROLUX REFRIGERATOR, JENN-AIR OVEN, ASKO DISHWASHER AND WINE CHILLER. ALL OF THIS, PLUS HAS WONDERFUL COUNTER SPACE FOR THE GOURMET COOK. THERE ARE HARDWOOD FLOORS THROUGHOUT THE MAIN LEVEL, NO CARPET. RELAX ON THE HUGE SCREENED PORCH OVERLOOKING THE LAKE. THIS CUSTOM BUILT HOME HAS LOTS OF ROOM TO SPREAD OUT AND BE COMFORTABLE. THE PRIMARY BEDROOM IS ON THE MAIN LEVEL WITH LAKE VIEWS, SPACIOUS BATH WITH 2 VANITIES, SEPARATE SHOWER AND JETTED TUB AND 2 CLOSETS. THERE ARE 2 BEDROOMS WITH JACK N'JILL BATHS UPSTAIRS, ALONG WITH A HUGE BONUS-BUNK-GAME ROOM OR HUGE 6TH BEDROOM. THE TERRACE LEVEL IS PERFECT FOR AN IN-LAW SUITE OR GUEST SPACE WITH KITCHEN, LIVING, DINING SPACE, AS WELL AS 2 BEDROOMS AND A FULL BATH. THERE IS ALSO A COVERED PORCH WITH LAKE VIEWS. THE TERRACE LEVEL HAS ITS OWN ENTRANCE FROM THE OUTSIDE, AS WELL AS ACCESS FROM INSIDE THE HOME. ADJOINING THE TERRACE LEVEL LIVING SPACE YOU FIND A SEPARATE HOT TUB AND FITNESS ROOM WITH A HALF BATH OVERLOOKING THE LAKE. THERE IS A 2 CAR ATTACHED GARAGE, A SEPARATE CARPORT AND A HUGE BASEMENT LEVEL WORKSHOP SPACE THAT COULD BE FINISHED TO ADD MORE LIVING SPACE TO THIS HOME. GREAT LOCATION ON THE LAKE. PRICED FOR YOU TO MAKE THIS HOME YOUR OWN ON LAKE OCONEE!
Home Details
Home Type
- Single Family
Est. Annual Taxes
- $2,927
Year Built
- Built in 1994
Lot Details
- 0.83 Acre Lot
- 293 Feet of Waterfront
- Lake Front
- Gentle Sloping Lot
- Partially Wooded Lot
Home Design
- Traditional Architecture
- Asphalt Shingled Roof
- Synthetic Stucco Exterior
- Vinyl Construction Material
Interior Spaces
- 4,700 Sq Ft Home
- 2-Story Property
- Central Vacuum
- Built-In Features
- Cathedral Ceiling
- Gas Log Fireplace
- Fireplace Features Masonry
- Window Treatments
- Sun or Florida Room
- Screened Porch
- Lake Views
Kitchen
- Range with Range Hood
- Built-In Microwave
- Dishwasher
- Wine Cooler
- Wolf Appliances
- Kitchen Island
- Granite Countertops
Flooring
- Wood
- Carpet
- Laminate
- Tile
- Vinyl
Bedrooms and Bathrooms
- 5 Bedrooms
- Primary Bedroom on Main
- Walk-In Closet
- Hydromassage or Jetted Bathtub
- Garden Bath
- Separate Shower
Partially Finished Basement
- Exterior Basement Entry
- Natural lighting in basement
Home Security
- Home Security System
- Fire and Smoke Detector
Parking
- 3 Car Attached Garage
- Carport
- Driveway
- RV or Boat Parking
Outdoor Features
- Spa
- Access To Lake
- Docks
- Lake Property
- Covered Deck
- Separate Outdoor Workshop
Utilities
- Multiple cooling system units
- Central Heating and Cooling System
- Heat Pump System
- Propane
- Electric Water Heater
- Water Softener
- Septic System
- Internet Available
- Cable TV Available
Community Details
- Horseshoe Bend Subdivision
Listing and Financial Details
- Tax Lot B
- Assessor Parcel Number 119B031
Map
Home Values in the Area
Average Home Value in this Area
Tax History
| Year | Tax Paid | Tax Assessment Tax Assessment Total Assessment is a certain percentage of the fair market value that is determined by local assessors to be the total taxable value of land and additions on the property. | Land | Improvement |
|---|---|---|---|---|
| 2024 | $2,927 | $415,150 | $189,000 | $226,150 |
| 2023 | $2,927 | $408,687 | $189,000 | $219,687 |
| 2022 | $3,392 | $295,482 | $135,000 | $160,482 |
| 2021 | $3,861 | $266,463 | $135,000 | $131,463 |
| 2020 | $4,124 | $255,741 | $142,800 | $112,941 |
| 2019 | $4,203 | $255,714 | $142,800 | $112,914 |
| 2018 | $4,188 | $241,704 | $142,800 | $98,904 |
| 2017 | $3,780 | $241,704 | $142,800 | $98,904 |
| 2016 | $3,784 | $241,704 | $142,800 | $98,904 |
| 2015 | $3,639 | $241,704 | $142,800 | $98,905 |
| 2014 | $3,636 | $241,705 | $142,800 | $98,905 |
Property History
| Date | Event | Price | List to Sale | Price per Sq Ft |
|---|---|---|---|---|
| 10/30/2025 10/30/25 | Price Changed | $1,435,000 | -1.0% | $305 / Sq Ft |
| 09/02/2025 09/02/25 | For Sale | $1,449,995 | -- | $309 / Sq Ft |
Purchase History
| Date | Type | Sale Price | Title Company |
|---|---|---|---|
| Deed | -- | -- | |
| Deed | $65,000 | -- |
Source: Lake Country Board of REALTORS®
MLS Number: 69331
APN: 119B031
- 381 E River Bend Dr
- 307 E River Bend Dr
- 2960 Linger Longer Dr
- Lot 31 E River Bend Dr
- 1031 E Bend View
- 234 River Lake Dr
- 346 E River Bend Dr
- 536 River Lake Dr
- 251 E River Bend Dr
- 2711 Linger Longer Dr
- 308 River Lake Dr
- 1030 Broadview Point
- 351 River Lake Dr
- 2731 Linger Longer Dr
- 229 E River Bend Dr
- 112 Seven Oaks Ct
- 113 Seven Oaks Way
- 248 W River Bend Dr
- 142 Edgewood Ct Unit 142 Edgewood Ct.
- 1231 Bennett Springs Dr
- 401 Cuscowilla Dr Unit D
- 1020 Cupp Ln Unit B
- 1043B Clubhouse Ln
- 500 Port Laz Ln
- 1060 Tailwater Unit F
- 1580 Vintage Club Dr
- 129 Moudy Ln
- 1060 Old Rock Rd
- 2151 Osprey Poynte
- 1270 Glen Eagle Dr
- 1261 Glen Eagle Dr
- 1171 Golf View Ln
- 1100 Hidden Hills Cir
- 1721 Osprey Poynte
- 1081 Starboard Dr
- 1121 Surrey Ln

