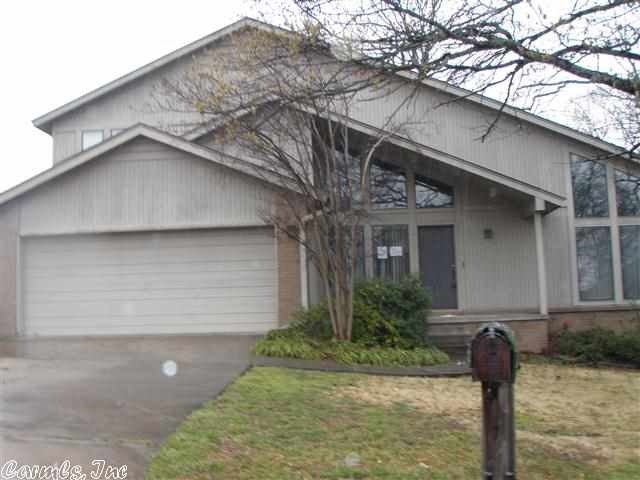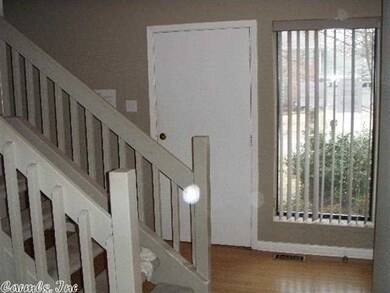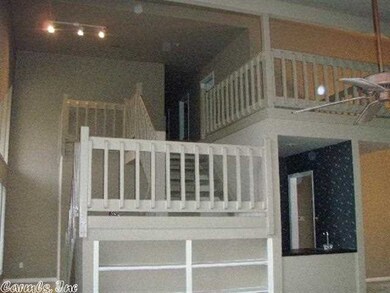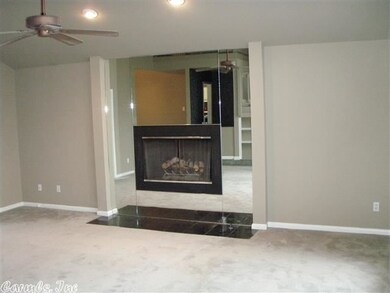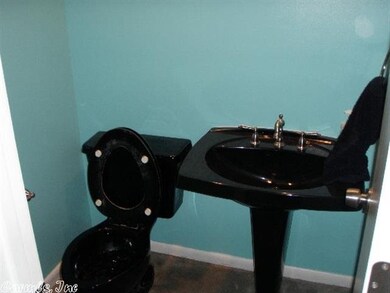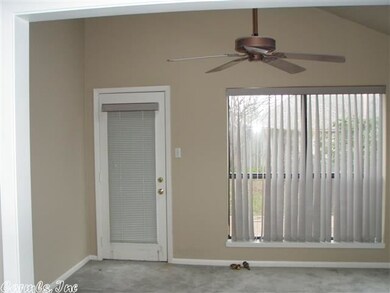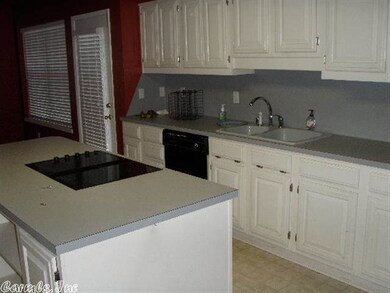
117 Illinois Bayou Dr Sherwood, AR 72120
Highlights
- In Ground Pool
- Contemporary Architecture
- Great Room
- Deck
- Main Floor Primary Bedroom
- Tennis Courts
About This Home
As of May 2020This great family home offers so much. Four bedrooms (master on main level) 2 full baths and 2 half baths, great room, seperate formal dining room, eat in kitchen, loft area, 2 car garage, and inground swimming pool. This is a HomePath Property. SOLD “AS-IS”, NO DISCLOSURES ! AGENTS: SEE “CONFIDENTIAL REMARKS” FOR SHOWING INSTRUCTIONS AND ADDITIONAL COMMENTS.
Home Details
Home Type
- Single Family
Est. Annual Taxes
- $2,263
Year Built
- Built in 1987
Lot Details
- 9,300 Sq Ft Lot
- Fenced
- Level Lot
HOA Fees
- $12 Monthly HOA Fees
Home Design
- Contemporary Architecture
- Frame Construction
- Composition Roof
Interior Spaces
- 3,285 Sq Ft Home
- 2-Story Property
- Wet Bar
- Ceiling Fan
- Wood Burning Fireplace
- Fireplace With Gas Starter
- Insulated Windows
- Insulated Doors
- Great Room
- Formal Dining Room
- Crawl Space
Kitchen
- Eat-In Kitchen
- Breakfast Bar
- Electric Range
- Plumbed For Ice Maker
- Dishwasher
- Disposal
Flooring
- Carpet
- Tile
- Vinyl
Bedrooms and Bathrooms
- 4 Bedrooms
- Primary Bedroom on Main
Laundry
- Laundry Room
- Washer and Gas Dryer Hookup
Parking
- 2 Car Garage
- Automatic Garage Door Opener
Outdoor Features
- In Ground Pool
- Deck
- Porch
Utilities
- Central Heating and Cooling System
- Gas Water Heater
Listing and Financial Details
- Foreclosure
Community Details
Overview
- Other Mandatory Fees
Amenities
- Picnic Area
Recreation
- Tennis Courts
- Community Playground
- Community Pool
Ownership History
Purchase Details
Home Financials for this Owner
Home Financials are based on the most recent Mortgage that was taken out on this home.Purchase Details
Home Financials for this Owner
Home Financials are based on the most recent Mortgage that was taken out on this home.Purchase Details
Home Financials for this Owner
Home Financials are based on the most recent Mortgage that was taken out on this home.Purchase Details
Purchase Details
Home Financials for this Owner
Home Financials are based on the most recent Mortgage that was taken out on this home.Similar Homes in Sherwood, AR
Home Values in the Area
Average Home Value in this Area
Purchase History
| Date | Type | Sale Price | Title Company |
|---|---|---|---|
| Warranty Deed | $299,000 | American Abstract & Title Co | |
| Warranty Deed | $200,000 | Pulaski County Title | |
| Special Warranty Deed | $160,000 | None Available | |
| Trustee Deed | $188,016 | None Available | |
| Warranty Deed | $188,000 | Beach Abstract & Guaranty Co |
Mortgage History
| Date | Status | Loan Amount | Loan Type |
|---|---|---|---|
| Open | $284,050 | New Conventional | |
| Previous Owner | $150,000 | New Conventional | |
| Previous Owner | $149,000 | New Conventional | |
| Previous Owner | $178,600 | Purchase Money Mortgage |
Property History
| Date | Event | Price | Change | Sq Ft Price |
|---|---|---|---|---|
| 05/14/2020 05/14/20 | Sold | $299,000 | 0.0% | $108 / Sq Ft |
| 04/14/2020 04/14/20 | Pending | -- | -- | -- |
| 04/07/2020 04/07/20 | For Sale | $299,000 | +49.5% | $108 / Sq Ft |
| 12/13/2018 12/13/18 | Sold | $200,000 | -6.5% | $61 / Sq Ft |
| 12/12/2018 12/12/18 | Pending | -- | -- | -- |
| 09/22/2018 09/22/18 | For Sale | $213,900 | +33.7% | $65 / Sq Ft |
| 10/29/2013 10/29/13 | Sold | $160,000 | -21.5% | $49 / Sq Ft |
| 09/29/2013 09/29/13 | Pending | -- | -- | -- |
| 06/05/2013 06/05/13 | For Sale | $203,900 | -- | $62 / Sq Ft |
Tax History Compared to Growth
Tax History
| Year | Tax Paid | Tax Assessment Tax Assessment Total Assessment is a certain percentage of the fair market value that is determined by local assessors to be the total taxable value of land and additions on the property. | Land | Improvement |
|---|---|---|---|---|
| 2023 | $2,703 | $51,879 | $10,600 | $41,279 |
| 2022 | $2,948 | $51,879 | $10,600 | $41,279 |
| 2021 | $2,664 | $47,190 | $10,400 | $36,790 |
| 2020 | $2,286 | $47,190 | $10,400 | $36,790 |
| 2019 | $2,286 | $47,190 | $10,400 | $36,790 |
| 2018 | $2,311 | $47,190 | $10,400 | $36,790 |
| 2017 | $2,661 | $47,190 | $10,400 | $36,790 |
| 2016 | $2,523 | $44,540 | $8,000 | $36,540 |
| 2015 | $2,523 | $44,540 | $8,000 | $36,540 |
| 2014 | $2,523 | $0 | $0 | $0 |
Agents Affiliated with this Home
-
N
Seller's Agent in 2020
NON MEMBER
NON-MEMBER
-
Joee Stout Carter

Buyer's Agent in 2020
Joee Stout Carter
Engel & Völkers
(501) 773-9949
1 in this area
103 Total Sales
-
Tranett Brooks

Seller's Agent in 2018
Tranett Brooks
Truman Ball Real Estate
(501) 541-8084
8 in this area
90 Total Sales
-
Susan Sutton

Buyer's Agent in 2018
Susan Sutton
RE/MAX
(501) 766-1248
10 in this area
228 Total Sales
-
Richard Johnston
R
Seller's Agent in 2013
Richard Johnston
Keller Williams Realty
(501) 413-9670
1 in this area
12 Total Sales
-
Venus Cagle
V
Buyer's Agent in 2013
Venus Cagle
Crye-Leike
(501) 607-4477
2 in this area
63 Total Sales
Map
Source: Cooperative Arkansas REALTORS® MLS
MLS Number: 10353460
APN: 33S-017-00-631-00
- 105 Little Creek Rd
- 3007 Seminole Trail
- Lot 1 Hopi Dr
- 107 Lagrue Dr
- 6220 Hopi Dr
- 201 Delmont Ave
- 108 Delmont Ave
- 5918 N Hills Blvd
- 205 Spring River Rd
- 403 Fork River Rd
- 3305 Seminole Trail
- 6315 Chippewa Dr
- 400 Fork River Rd
- 401 Beverly Ave
- 718 Coulter Rd
- 6001 Elk River Rd
- 802 Wildwood Ave
- 201 Beverly Ave
- 604 Beverly Ave E
- 105 Saint Francis Ct
