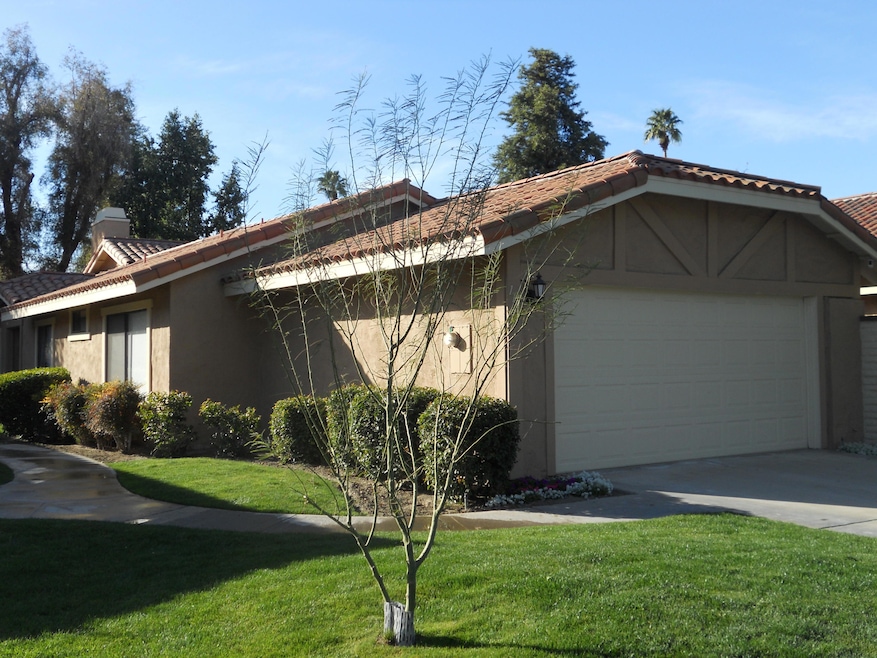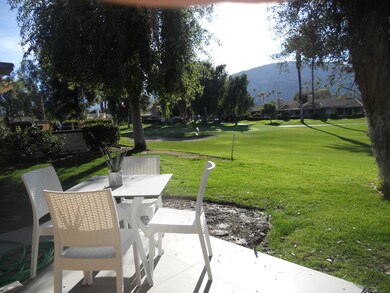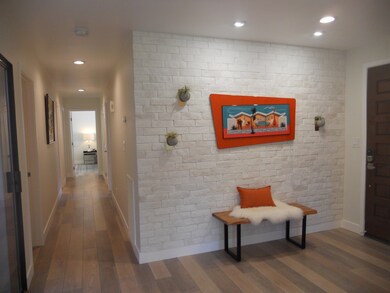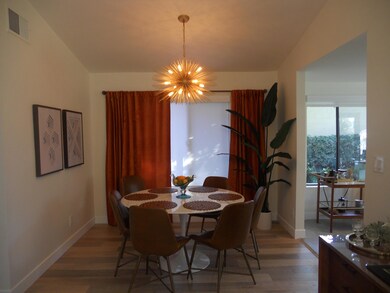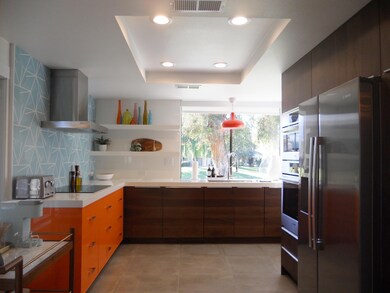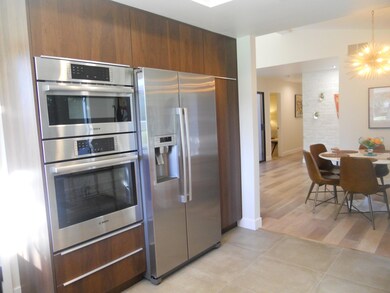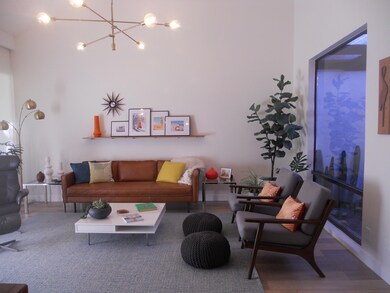117 Juan Cir Palm Desert, CA 92260
2
Beds
2
Baths
1,584
Sq Ft
$654/mo
HOA Fee
Highlights
- On Golf Course
- Heated In Ground Pool
- Atrium Room
- Palm Desert High School Rated A
- Gated Community
- Clubhouse
About This Home
Experience the Best of Palm Desert Living! Discover this beautifully remodeled desert gem, showcasing mid-century atomic style throughout its spacious 2-bedroom plus den (that the owners have added a bed to) layout. Nestled on the golf course, it offers breathtaking western vistas that are perfect for enjoying stunning sunsets. With its tasteful design, functional spaces, and playful charm, this condo is the ideal seasonal retreat. Don't miss your chance to call this stunning property home for the season!
Condo Details
Home Type
- Condominium
Est. Annual Taxes
- $4,051
Year Built
- Built in 1979
Lot Details
- On Golf Course
- End Unit
- West Facing Home
- Sprinkler System
HOA Fees
Home Design
- Spanish Architecture
- Turnkey
- Slab Foundation
- Tile Roof
- Foam Roof
- Stucco Exterior
Interior Spaces
- 1,584 Sq Ft Home
- 1-Story Property
- Gas Fireplace
- Custom Window Coverings
- Sliding Doors
- Living Room with Fireplace
- Dining Area
- Atrium Room
- Golf Course Views
Kitchen
- Dishwasher
- Quartz Countertops
- Disposal
Flooring
- Carpet
- Tile
Bedrooms and Bathrooms
- 2 Bedrooms
- Remodeled Bathroom
- 2 Bathrooms
- Shower Only in Secondary Bathroom
Laundry
- Laundry Room
- Dryer
- Washer
Parking
- 2 Parking Garage Spaces
- Driveway
Pool
- Heated In Ground Pool
- Heated Spa
- In Ground Spa
- Fence Around Pool
Outdoor Features
- Concrete Porch or Patio
Utilities
- Central Heating and Cooling System
- Heating System Uses Natural Gas
- Property is located within a water district
- Gas Water Heater
- Cable TV Available
Listing and Financial Details
- Security Deposit $2,000
- The owner pays for electricity, water, pool service, gas, gardener
- 1-Month Minimum Lease Term
- Seasonal Lease Term
- Assessor Parcel Number 622121009
Community Details
Overview
- Association fees include clubhouse, trash, sewer, security, insurance, cable TV
- Built by Sunrise
- Monterey Country Club Subdivision, 30Plan Floorplan
Amenities
- Clubhouse
Recreation
- Golf Course Community
- Community Pool
- Community Spa
Pet Policy
- Pets Allowed with Restrictions
Security
- 24 Hour Access
- Gated Community
Map
Source: California Desert Association of REALTORS®
MLS Number: 219068650
APN: 622-121-009
Nearby Homes
- 111 Juan Cir
- 179 Gran Viaduct
- 164 Castellana S
- 172 Castellana S
- 182 Gran Viaduct
- 122 Giralda Cir
- 220 Madrid Ave
- 171 Avenida Las Palmas
- 109 Torremolinos Dr
- 44 San Sebastian Dr Unit 375
- 47 Juan Carlos Dr
- 298 San Vicente Cir
- 72806 Fleetwood Cir
- 133 Torremolinos Dr
- 25 Vistara Dr
- 115 Conejo Cir
- 72834 Fleetwood Cir
- 393 Gran Viaduct Unit 1910
- 296 Castellana S
- 312 Castellana S
- 101 Juan Cir
- 126 Castellana W
- 128 Castellana W
- 173 Gran Viaduct
- 175 Gran Viaduct
- 138 Gran Viaduct
- 172 Gran Viaduct
- 170 Castellana S
- 178 Castellana S
- 186 Gran Viaduct
- 114 Giralda Cir
- 184 Castellana S
- 110 Giralda Cir
- 197 Madrid Ave
- 191 Madrid Ave
- 63 Torremolinos Dr
- 186 Madrid Ave
- 222 Castellana S
- 224 Castellana S
- 293 Serena Dr
