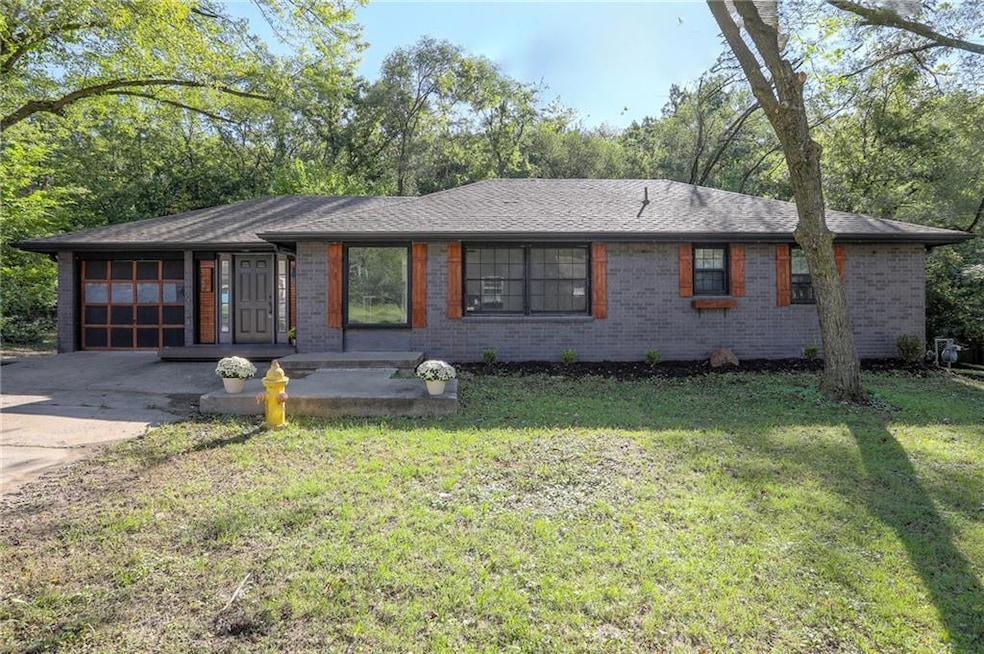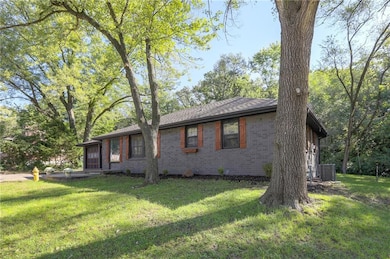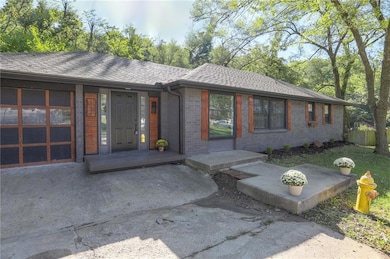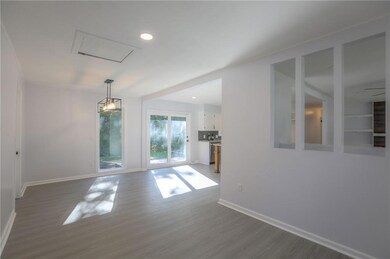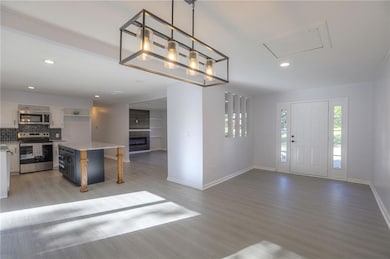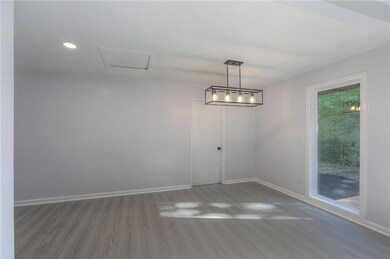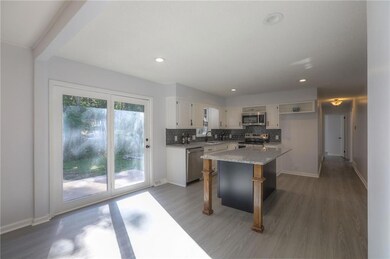117 Kevin St Excelsior Springs, MO 64024
Estimated payment $1,417/month
Highlights
- Ranch Style House
- No HOA
- Breakfast Area or Nook
- 1 Fireplace
- Hobby Room
- Formal Dining Room
About This Home
Hello new! Beautifully refinished 3 bed 2 bath home with additional living space in basement. Freshly updated kitchen with beautiful island, granite counters and stainless appliances. Hallway and master baths feature sleek tile, standup showers and new fixtures. Huge living and dining rooms offer tremendous main level space for entertaining. Brand new roof, furnace and AC. 200 Amp panel. Awesome finished basement features an additional 2 bedrooms (non-conforming), a blank canvas stubbed for 3rd bathroom and an amazing suspended garage space for storage, workshop, workout room, etc. Spacious private backyard and wonderfully quite street. Owner/Agent. Buyer & agent to verify finished square footage.
Listing Agent
Directions Realty L L C Brokerage Phone: 816-982-4530 License #2013045464 Listed on: 09/26/2025
Home Details
Home Type
- Single Family
Est. Annual Taxes
- $1,858
Year Built
- Built in 1965
Lot Details
- 0.33 Acre Lot
Parking
- 1 Car Attached Garage
- Inside Entrance
- Front Facing Garage
Home Design
- Ranch Style House
- Frame Construction
- Composition Roof
Interior Spaces
- 1 Fireplace
- Formal Dining Room
- Hobby Room
- Workshop
- Ceramic Tile Flooring
Kitchen
- Breakfast Area or Nook
- Built-In Electric Oven
- Dishwasher
- Stainless Steel Appliances
Bedrooms and Bathrooms
- 3 Bedrooms
- 2 Full Bathrooms
Basement
- Basement Fills Entire Space Under The House
- Laundry in Basement
- Stubbed For A Bathroom
Utilities
- Central Air
- Heating System Uses Natural Gas
Listing and Financial Details
- Assessor Parcel Number 12-314-00-10-006.00
- $0 special tax assessment
Community Details
Overview
- No Home Owners Association
- Kings Hills Subdivision
Amenities
- Community Storage Space
Map
Home Values in the Area
Average Home Value in this Area
Tax History
| Year | Tax Paid | Tax Assessment Tax Assessment Total Assessment is a certain percentage of the fair market value that is determined by local assessors to be the total taxable value of land and additions on the property. | Land | Improvement |
|---|---|---|---|---|
| 2025 | $1,858 | $29,870 | -- | -- |
| 2024 | $1,858 | $26,490 | -- | -- |
| 2023 | $1,846 | $26,490 | $0 | $0 |
| 2022 | $1,659 | $23,410 | $0 | $0 |
| 2021 | $1,665 | $23,408 | $2,280 | $21,128 |
| 2020 | $1,583 | $21,640 | $0 | $0 |
| 2019 | $1,582 | $21,641 | $1,900 | $19,741 |
| 2018 | $1,417 | $19,320 | $0 | $0 |
| 2017 | $1,404 | $19,320 | $1,900 | $17,420 |
| 2016 | $1,382 | $19,320 | $1,900 | $17,420 |
| 2015 | $1,395 | $19,320 | $1,900 | $17,420 |
| 2014 | $1,337 | $18,350 | $1,900 | $16,450 |
Property History
| Date | Event | Price | List to Sale | Price per Sq Ft |
|---|---|---|---|---|
| 10/27/2025 10/27/25 | Pending | -- | -- | -- |
| 10/09/2025 10/09/25 | Price Changed | $239,500 | -2.2% | $123 / Sq Ft |
| 09/26/2025 09/26/25 | For Sale | $245,000 | -- | $126 / Sq Ft |
Purchase History
| Date | Type | Sale Price | Title Company |
|---|---|---|---|
| Warranty Deed | -- | Continental Title Company | |
| Warranty Deed | -- | Continental Title Company | |
| Quit Claim Deed | -- | None Available | |
| Quit Claim Deed | -- | None Available | |
| Interfamily Deed Transfer | -- | None Available | |
| Quit Claim Deed | -- | None Available | |
| Quit Claim Deed | -- | None Available |
Source: Heartland MLS
MLS Number: 2577800
APN: 12-314-00-10-006.00
- 130 Kevin St
- 607 Old Orchard Ave
- 1203 Magnolia St W
- 811 Saint Louis Ave
- 304 Waller Ave
- 821 St Louis Ave
- 1004 Hickory St
- 8 Orchard Place
- 547 Orchard Place
- 124 Wildwood St
- 114 Myrtle Ave
- 120 Wildwood St
- 125 Crown Hill Rd
- 216 Dunbar Ave
- 932 Dunbar Ave
- 934 Dunbar Ave
- 0 Corum Rd
- 1219 Paton St
- 1101 Williams St
- 507 N Kimball St
